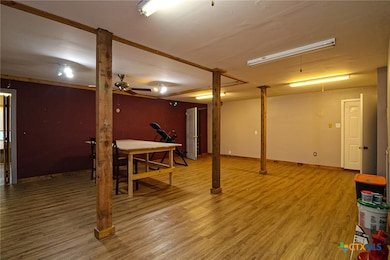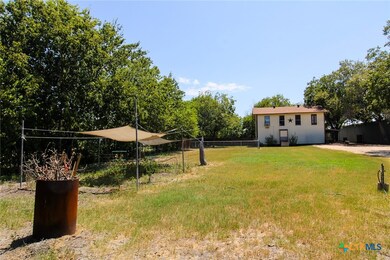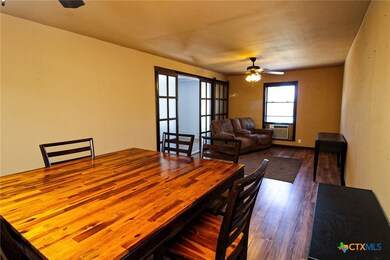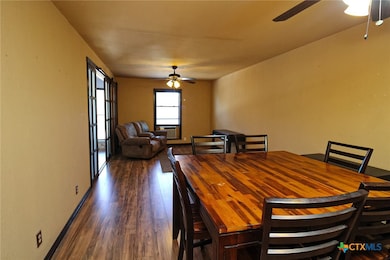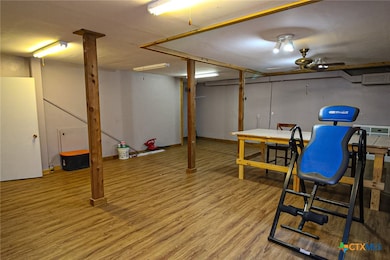1124 E Kingsbury St Unit B Seguin, TX 78155
Estimated payment $1,091/month
Highlights
- 0.59 Acre Lot
- Secluded Lot
- No HOA
- Mature Trees
- Traditional Architecture
- Covered Patio or Porch
About This Home
**MAJOR PRICE REDUCTION - BRING OFFERS ** Endless Possibilities Await at 1124B Kingsbury! Whether you're looking for a unique home, a thriving business space, or both, this secluded, mixed-use property in Seguin is ready for your vision. Recently leveled with a brand-new roof, this versatile property is zoned for both residential and commercial use. Upstairs, enjoy a comfortable living area with a kitchen, bedrooms, and a full bath—all kitchen appliances convey with purchase! Downstairs features a laundry/office area, an additional bedroom, a half bath, and a vast open space perfect for a home-based business, second living area, or creative workspace. The opportunities here are endless—ideal for a home office, online store, home-based daycare, art studio, workshop, or craft or hobby business. Sitting on over half an acre, fully fenced and private, the property also includes an RV hookup with electricity for even more flexibility. Don't miss out on this rare opportunity in Seguin—schedule your showing today!
Listing Agent
Bloom Realty, LLC Brokerage Phone: (830) 305-5248 License #0647624 Listed on: 08/29/2024
Home Details
Home Type
- Single Family
Est. Annual Taxes
- $2,341
Year Built
- Built in 1980
Lot Details
- 0.59 Acre Lot
- Back Yard Fenced
- Secluded Lot
- Mature Trees
Home Design
- Traditional Architecture
- Pillar, Post or Pier Foundation
Interior Spaces
- 1,596 Sq Ft Home
- Property has 2 Levels
- Inside Utility
- Laminate Flooring
- Electric Range
Bedrooms and Bathrooms
- 3 Bedrooms
Laundry
- Laundry Room
- Laundry on lower level
Utilities
- Cooling Available
- No Heating
Additional Features
- Covered Patio or Porch
- City Lot
Community Details
- No Home Owners Association
Listing and Financial Details
- Assessor Parcel Number 59506
Map
Home Values in the Area
Average Home Value in this Area
Tax History
| Year | Tax Paid | Tax Assessment Tax Assessment Total Assessment is a certain percentage of the fair market value that is determined by local assessors to be the total taxable value of land and additions on the property. | Land | Improvement |
|---|---|---|---|---|
| 2025 | $1,192 | $131,898 | $34,647 | $128,370 |
| 2024 | $1,475 | $119,907 | $58,008 | $61,899 |
| 2023 | $2,906 | $148,875 | $34,476 | $121,092 |
| 2022 | $4,803 | $195,200 | $76,005 | $119,195 |
| 2021 | $3,289 | $143,749 | $28,050 | $115,699 |
| 2020 | $2,570 | $111,852 | $21,214 | $90,638 |
| 2019 | $2,577 | $109,991 | $21,214 | $88,777 |
| 2018 | $2,047 | $87,439 | $17,014 | $70,425 |
| 2017 | $1,623 | $83,051 | $10,208 | $72,843 |
| 2016 | $1,623 | $69,193 | $9,722 | $59,471 |
| 2015 | $1,623 | $63,809 | $9,722 | $54,087 |
| 2014 | $1,160 | $61,742 | $9,978 | $51,764 |
Property History
| Date | Event | Price | List to Sale | Price per Sq Ft | Prior Sale |
|---|---|---|---|---|---|
| 10/29/2025 10/29/25 | Price Changed | $170,000 | -7.6% | $107 / Sq Ft | |
| 09/30/2025 09/30/25 | Price Changed | $184,000 | -0.3% | $115 / Sq Ft | |
| 09/08/2025 09/08/25 | Price Changed | $184,500 | -0.3% | $116 / Sq Ft | |
| 07/08/2025 07/08/25 | Price Changed | $185,000 | -2.6% | $116 / Sq Ft | |
| 04/22/2025 04/22/25 | Price Changed | $190,000 | -5.0% | $119 / Sq Ft | |
| 03/17/2025 03/17/25 | Price Changed | $199,900 | -0.1% | $125 / Sq Ft | |
| 02/10/2025 02/10/25 | Price Changed | $200,000 | -7.0% | $125 / Sq Ft | |
| 02/01/2025 02/01/25 | Price Changed | $215,000 | -4.4% | $135 / Sq Ft | |
| 10/22/2024 10/22/24 | Price Changed | $225,000 | -2.2% | $141 / Sq Ft | |
| 08/29/2024 08/29/24 | For Sale | $230,000 | +92.1% | $144 / Sq Ft | |
| 06/27/2018 06/27/18 | Sold | -- | -- | -- | View Prior Sale |
| 05/28/2018 05/28/18 | Pending | -- | -- | -- | |
| 03/05/2018 03/05/18 | For Sale | $119,700 | -- | $75 / Sq Ft |
Purchase History
| Date | Type | Sale Price | Title Company |
|---|---|---|---|
| Vendors Lien | -- | Five Star Title | |
| Vendors Lien | -- | Alamo Title Company | |
| Vendors Lien | -- | Itc Seguin | |
| Warranty Deed | -- | Rtc |
Mortgage History
| Date | Status | Loan Amount | Loan Type |
|---|---|---|---|
| Open | $99,000 | New Conventional | |
| Previous Owner | $50,400 | Purchase Money Mortgage | |
| Previous Owner | $45,200 | Seller Take Back |
Source: Central Texas MLS (CTXMLS)
MLS Number: 555314
APN: 2G0035-0000-25900-0-00
- 1124 E Kingsbury St
- 1137 Renee Way
- 3650W Plan at Meadows at Mill Creek - 60'
- 2942H Plan at Meadows at Mill Creek - 50'
- Oxford Plan at Willowbrook
- Lanport Plan at Willowbrook
- 2594W Plan at Meadows at Mill Creek - 50'
- 2474W Plan at Meadows at Mill Creek - 50'
- 2410W Plan at Meadows at Mill Creek - 50'
- 2188W Plan at Meadows at Mill Creek - 50'
- 2251W Plan at Meadows at Mill Creek - 50'
- 3190W Plan at Meadows at Mill Creek - 50'
- 2669W Plan at Meadows at Mill Creek - 60'
- 2561H Plan at Meadows at Mill Creek - 50'
- Pembrook Plan at Willowbrook
- 3094W Plan at Meadows at Mill Creek - 60'
- 2599W Plan at Meadows at Mill Creek - 50'
- 2293H Plan at Meadows at Mill Creek - 50'
- 2228H Plan at Meadows at Mill Creek - 50'
- 2999W Plan at Meadows at Mill Creek - 50'
- 1111 Renee Way
- 1114 Renee Way
- 1112 Renee Way
- 1121 Burek Cross
- 1141 Burek Cross
- 1500 Lucille St Unit A
- 1507 Lucille
- 1509 Lucille St
- 1514 Lucille St
- 1120 N King St Unit 202
- 1120 N King St Unit 110
- 1120 N King St Unit 109
- 1120 N King St Unit 206
- 1120 N King St Unit 209
- 1505 Lucille St
- 1130 Stanley Way
- 1100 Stanley Way
- 1146 Magnolia
- 913 E Seideman St
- 1111 N Highway 123 Bypass

