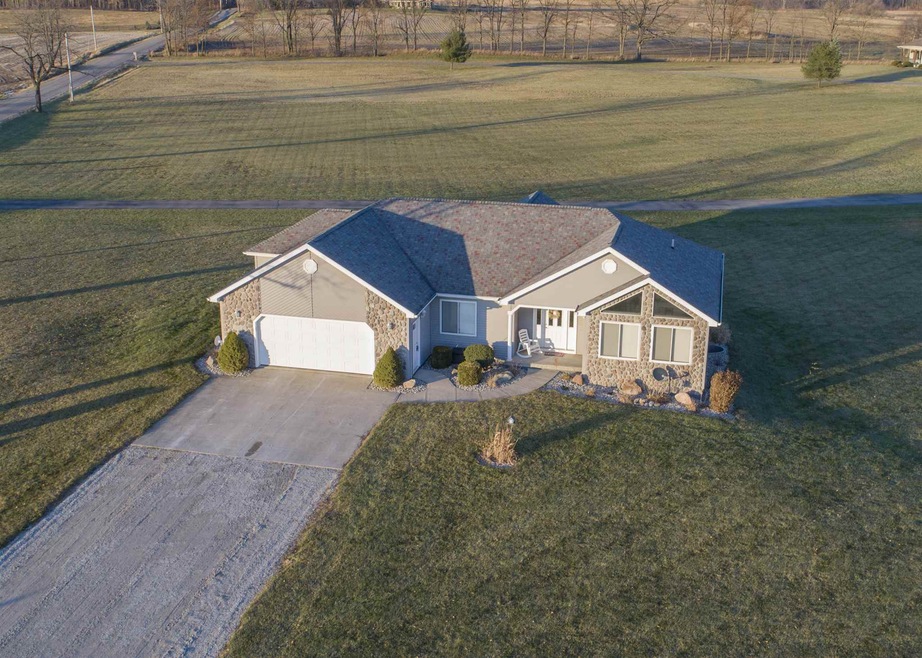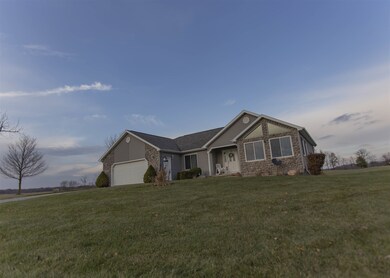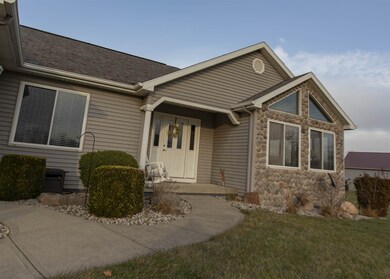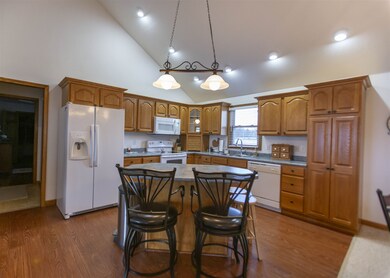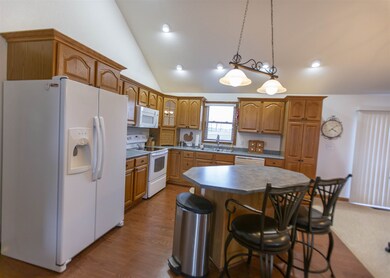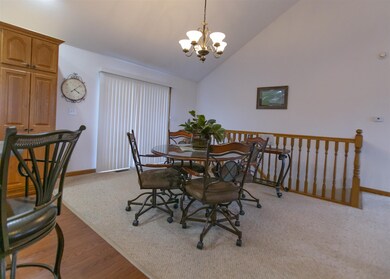
1124 N 200 E Angola, IN 46703
Highlights
- RV Parking in Community
- Open Floorplan
- Traditional Architecture
- Primary Bedroom Suite
- Vaulted Ceiling
- Backs to Open Ground
About This Home
As of December 2019This amazing ranch home on a full finished basement boasts over 2800 square feet of living space and sits on 5.6 peaceful acres in the outskirts of Angola. You will love the open concept main level with its vaulted wood beam ceiling, 25' x 13' living room, large kitchen with plentiful cabinets, island, and double-basin stainless steel sink with gooseneck faucet, and dining area overlooking the backyard and deck. French doors lead to a home office, also with a vaulted ceiling, and filled with abundant natural light. The master ensuite is tucked far enough away from the main living area and has a large walk-in closet and full bathroom. Another bedroom, a second full bath, and a laundry/mudroom/half bath round out the first floor. Walk downstairs to the finished daylight basement, with two expansive rooms that could be used for anything from a kids playroom, home theatre, exercise room, man cave, a second family room, a hobby studio-- you name it! There is also a third sizable bedroom with a walk-in closet, a full bathroom, and several unfinished areas for storage and access to the mechanicals. If this wasn't enough, the most impressive and unique feature of this property is the 57' x 69' finished pole barn with concrete floors, two 14' garage doors and a 10' door, radiant heat, an office, and plumbed for a bathroom. With 3933 sq ft of space, the outbuilding can store or be used for anything you can imagine.
Last Agent to Sell the Property
RE/MAX Results - Angola office Listed on: 11/16/2019

Home Details
Home Type
- Single Family
Est. Annual Taxes
- $1,376
Year Built
- Built in 2000
Lot Details
- 5.61 Acre Lot
- Backs to Open Ground
- Rural Setting
- Landscaped
- Level Lot
Parking
- 2 Car Attached Garage
- Garage Door Opener
- Gravel Driveway
Home Design
- Traditional Architecture
- Poured Concrete
- Asphalt Roof
- Stone Exterior Construction
- Vinyl Construction Material
Interior Spaces
- 1-Story Property
- Open Floorplan
- Vaulted Ceiling
- Great Room
Kitchen
- Kitchen Island
- Laminate Countertops
- Utility Sink
- Disposal
Flooring
- Carpet
- Laminate
- Vinyl
Bedrooms and Bathrooms
- 3 Bedrooms
- Primary Bedroom Suite
- Walk-In Closet
- <<tubWithShowerToken>>
- Separate Shower
Laundry
- Laundry on main level
- Gas And Electric Dryer Hookup
Finished Basement
- Basement Fills Entire Space Under The House
- Sump Pump
- 1 Bathroom in Basement
- 1 Bedroom in Basement
- Natural lighting in basement
Home Security
- Prewired Security
- Fire and Smoke Detector
Schools
- Ryan Park Elementary School
- Angola Middle School
- Angola High School
Utilities
- Forced Air Heating and Cooling System
- Heating System Uses Gas
- Heating System Powered By Leased Propane
- Generator Hookup
- Propane
- Private Company Owned Well
- Well
- Septic System
Community Details
- RV Parking in Community
Listing and Financial Details
- Assessor Parcel Number 76-07-17-000-011.020-016
Ownership History
Purchase Details
Home Financials for this Owner
Home Financials are based on the most recent Mortgage that was taken out on this home.Purchase Details
Home Financials for this Owner
Home Financials are based on the most recent Mortgage that was taken out on this home.Purchase Details
Purchase Details
Purchase Details
Similar Homes in Angola, IN
Home Values in the Area
Average Home Value in this Area
Purchase History
| Date | Type | Sale Price | Title Company |
|---|---|---|---|
| Warranty Deed | -- | Fidelity National Ttl Co Llc | |
| Warranty Deed | -- | None Available | |
| Warranty Deed | -- | None Available | |
| Sheriffs Deed | $257,559 | None Available | |
| Warranty Deed | $29,733 | -- |
Mortgage History
| Date | Status | Loan Amount | Loan Type |
|---|---|---|---|
| Open | $50,000 | Credit Line Revolving | |
| Open | $253,000 | New Conventional | |
| Closed | $252,000 | New Conventional | |
| Previous Owner | $75,000 | New Conventional | |
| Previous Owner | $208,000 | New Conventional |
Property History
| Date | Event | Price | Change | Sq Ft Price |
|---|---|---|---|---|
| 12/30/2019 12/30/19 | Sold | $315,000 | -3.0% | $125 / Sq Ft |
| 12/17/2019 12/17/19 | Pending | -- | -- | -- |
| 11/16/2019 11/16/19 | For Sale | $324,900 | +14.0% | $129 / Sq Ft |
| 06/14/2016 06/14/16 | Sold | $285,000 | -5.0% | $88 / Sq Ft |
| 05/02/2016 05/02/16 | Pending | -- | -- | -- |
| 10/23/2015 10/23/15 | For Sale | $300,000 | -- | $92 / Sq Ft |
Tax History Compared to Growth
Tax History
| Year | Tax Paid | Tax Assessment Tax Assessment Total Assessment is a certain percentage of the fair market value that is determined by local assessors to be the total taxable value of land and additions on the property. | Land | Improvement |
|---|---|---|---|---|
| 2024 | $1,790 | $412,700 | $59,100 | $353,600 |
| 2023 | $1,565 | $379,800 | $53,500 | $326,300 |
| 2022 | $1,672 | $355,900 | $48,600 | $307,300 |
| 2021 | $1,595 | $321,100 | $46,000 | $275,100 |
| 2020 | $1,536 | $318,700 | $48,700 | $270,000 |
| 2019 | $1,717 | $337,800 | $48,700 | $289,100 |
| 2018 | $1,376 | $267,900 | $48,700 | $219,200 |
| 2017 | $1,378 | $265,800 | $48,700 | $217,100 |
| 2016 | $1,413 | $267,100 | $48,700 | $218,400 |
| 2014 | $1,274 | $235,000 | $33,000 | $202,000 |
| 2013 | $1,274 | $189,300 | $33,000 | $156,300 |
Agents Affiliated with this Home
-
Christina Koher

Seller's Agent in 2019
Christina Koher
RE/MAX
(260) 668-9235
109 Total Sales
-
Trent Curtis

Buyer's Agent in 2019
Trent Curtis
Curtis Auctions & Realty
(260) 350-4477
48 Total Sales
-
Alice Fitzpatrick-Welch

Seller's Agent in 2016
Alice Fitzpatrick-Welch
Coldwell Banker Real Estate Group
(260) 668-1553
117 Total Sales
-
Timothy Zank

Buyer's Agent in 2016
Timothy Zank
RE/MAX
(260) 316-7364
114 Total Sales
Map
Source: Indiana Regional MLS
MLS Number: 201950030
APN: 76-07-17-000-011.020-016
- 1945 N 100 E
- 1345 E 200 N
- 1350 U S 20
- 2011 Linchel Ct
- 795 Sienna Ct
- 1460 E Us Highway 20
- 1920 Nolan Meadows Run
- 1709 Krebs Ct
- 2867 Indiana 827
- 2915 N State Road 827
- 690 Eli Run Ct
- 2014 Buell Dr
- 687 Sully Ct
- 3110 Kellygreen Dr
- 204 Coronet St
- 335 N 400 E
- 804 Pine Run Dr
- Lot 6 & 7 S 100 E
- Lot 8 S 100 E
- Lot 5 S 100 E
