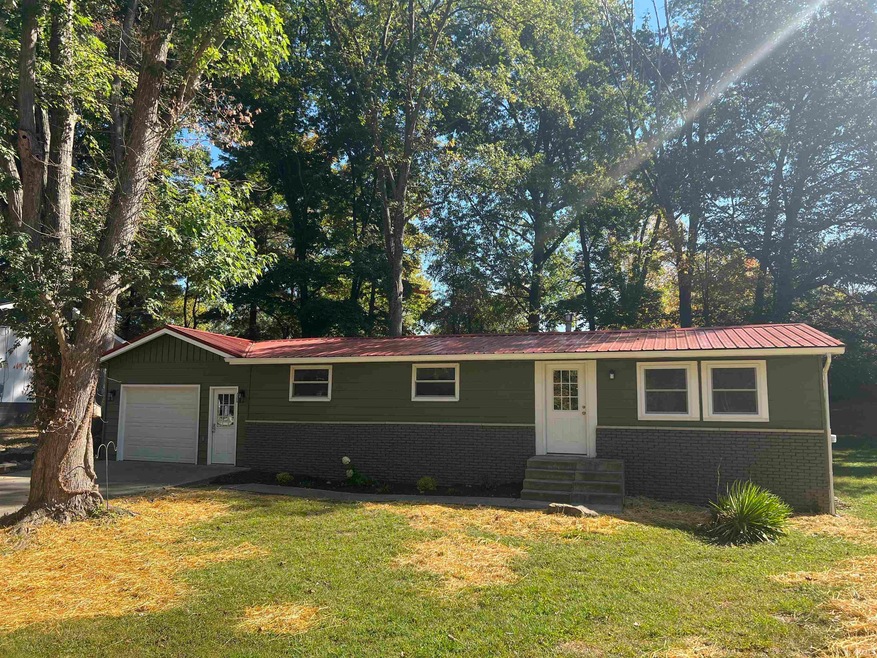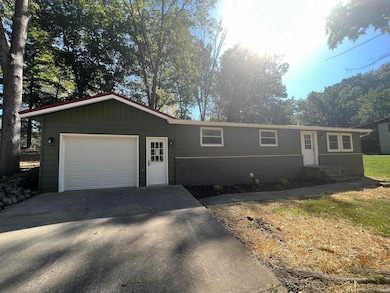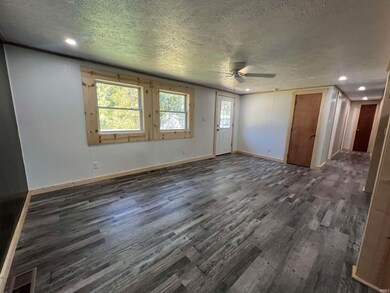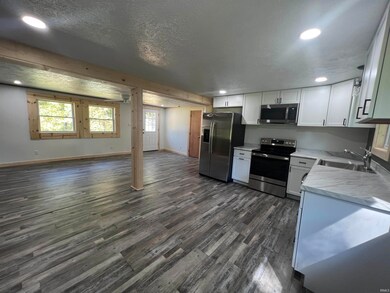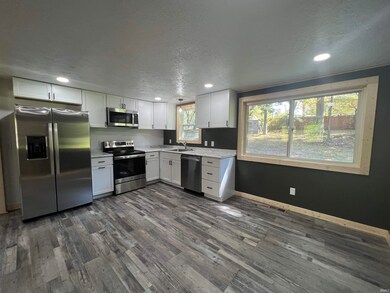
1124 N Hill St West Baden Springs, IN 47469
Highlights
- Open Floorplan
- Backs to Open Ground
- Central Air
- Ranch Style House
- Eat-In Kitchen
- Vinyl Flooring
About This Home
As of May 2024PRICE ADJUSTED! This remodeled one-level home has recently undergone a stunning transformation inside and out. As you enter, the newly designed open floor plan allows for lots of natural light and nice views of the large backyard. The home has 3 bedrooms and one large bathroom with main floor laundry. The natural pine trim work, vinyl floors and stainless steel appliances maintain a rustic modern appeal. Updates include: New gas furnace and newly added central air and ductwork, electric water heater, 200 amp electrical with new wiring, hardwired smoke detectors, new laundry room, kitchen appliances, cabinets/countertops, new sink, vinyl plank flooring throughout, everything in the bathroom is new, new metal on the garage walls, vinyl tiles on the ceiling of garage, interior and exterior doors and paint, new landscaping, tree removal, and lighting inside and out. The crawl space has been waterproofed with a dehumidifier and new vapor barrier. There is a barn and lean-to in the backyard. The owners did it all for you! This home combines style with a connection to nature in a nice quiet neighborhood making it a perfect sanctuary for the new owners.
Home Details
Home Type
- Single Family
Est. Annual Taxes
- $719
Year Built
- Built in 1970
Lot Details
- 0.34 Acre Lot
- Lot Dimensions are 100' x 150'
- Backs to Open Ground
- Sloped Lot
Home Design
- Ranch Style House
- Metal Roof
- Metal Siding
Interior Spaces
- 1,056 Sq Ft Home
- Open Floorplan
- Vinyl Flooring
- Crawl Space
Kitchen
- Eat-In Kitchen
- Disposal
Bedrooms and Bathrooms
- 3 Bedrooms
- 1 Full Bathroom
Parking
- Garage
- Garage Door Opener
Schools
- Springs Valley Elementary And Middle School
- Springs Valley High School
Utilities
- Central Air
- Heating System Uses Gas
Community Details
- Ford Southern Subdivision
Listing and Financial Details
- Assessor Parcel Number 59-05-26-301-011.000-003
Ownership History
Purchase Details
Home Financials for this Owner
Home Financials are based on the most recent Mortgage that was taken out on this home.Purchase Details
Home Financials for this Owner
Home Financials are based on the most recent Mortgage that was taken out on this home.Map
Similar Home in West Baden Springs, IN
Home Values in the Area
Average Home Value in this Area
Purchase History
| Date | Type | Sale Price | Title Company |
|---|---|---|---|
| Warranty Deed | $161,000 | None Listed On Document | |
| Personal Reps Deed | $58,000 | None Listed On Document |
Property History
| Date | Event | Price | Change | Sq Ft Price |
|---|---|---|---|---|
| 05/28/2024 05/28/24 | Sold | $161,000 | -2.4% | $152 / Sq Ft |
| 04/02/2024 04/02/24 | Pending | -- | -- | -- |
| 02/10/2024 02/10/24 | Price Changed | $165,000 | -2.6% | $156 / Sq Ft |
| 12/07/2023 12/07/23 | Price Changed | $169,400 | -5.6% | $160 / Sq Ft |
| 09/29/2023 09/29/23 | For Sale | $179,400 | +209.3% | $170 / Sq Ft |
| 04/04/2023 04/04/23 | Sold | $58,000 | -15.9% | $55 / Sq Ft |
| 03/24/2023 03/24/23 | Pending | -- | -- | -- |
| 03/14/2023 03/14/23 | For Sale | $69,000 | -- | $65 / Sq Ft |
Tax History
| Year | Tax Paid | Tax Assessment Tax Assessment Total Assessment is a certain percentage of the fair market value that is determined by local assessors to be the total taxable value of land and additions on the property. | Land | Improvement |
|---|---|---|---|---|
| 2024 | $575 | $76,800 | $11,000 | $65,800 |
| 2023 | $1,487 | $73,300 | $10,800 | $62,500 |
| 2022 | $466 | $67,600 | $10,500 | $57,100 |
| 2021 | $427 | $59,000 | $10,000 | $49,000 |
| 2020 | $439 | $59,100 | $9,400 | $49,700 |
| 2019 | $389 | $57,300 | $9,200 | $48,100 |
| 2018 | $364 | $56,400 | $9,000 | $47,400 |
| 2017 | $332 | $52,800 | $9,000 | $43,800 |
| 2016 | $317 | $52,800 | $9,000 | $43,800 |
| 2014 | $311 | $54,900 | $9,000 | $45,900 |
| 2013 | $311 | $54,700 | $9,000 | $45,700 |
Source: Indiana Regional MLS
MLS Number: 202335728
APN: 59-05-26-301-011.000-003
- 1169 N Gum St
- 1150 N Woodlawn Dr
- 8935 W County Pike Rd
- 713 N Main St
- 504 N Hopkins St
- 7983 W County Pike Rd
- 7856 W Sinclair St
- 7878 W Sinclair St
- 7069 W County Road 25 S
- 8515 W Main St
- 2913 N County Road 775 W
- 6879 W County Road 25 S
- 563 S Washington St
- 8346 W Ohio St
- 665 S Adams St
- 541 S Summit St Unit 1
- 8643 W College St
- 8647 W College St
- 577 S Summit St
- 695 S Adams St
