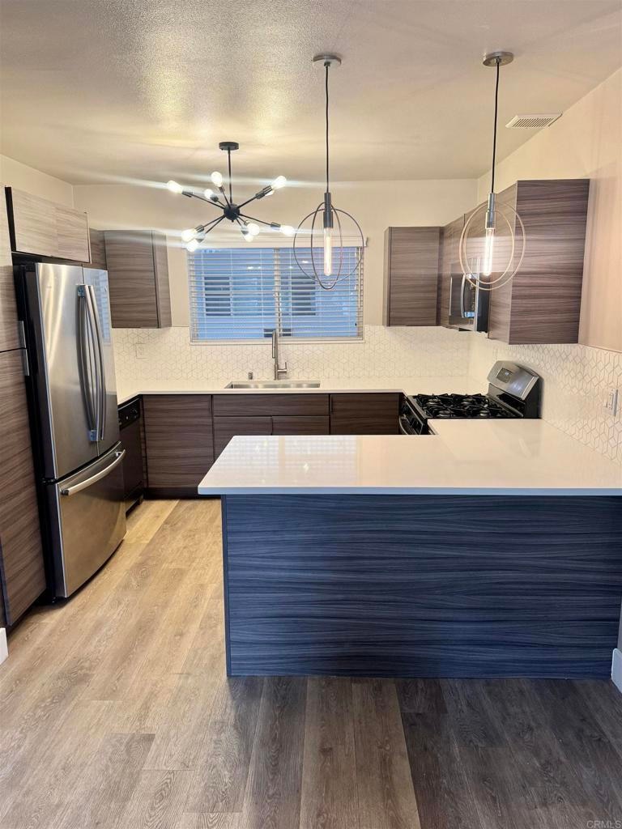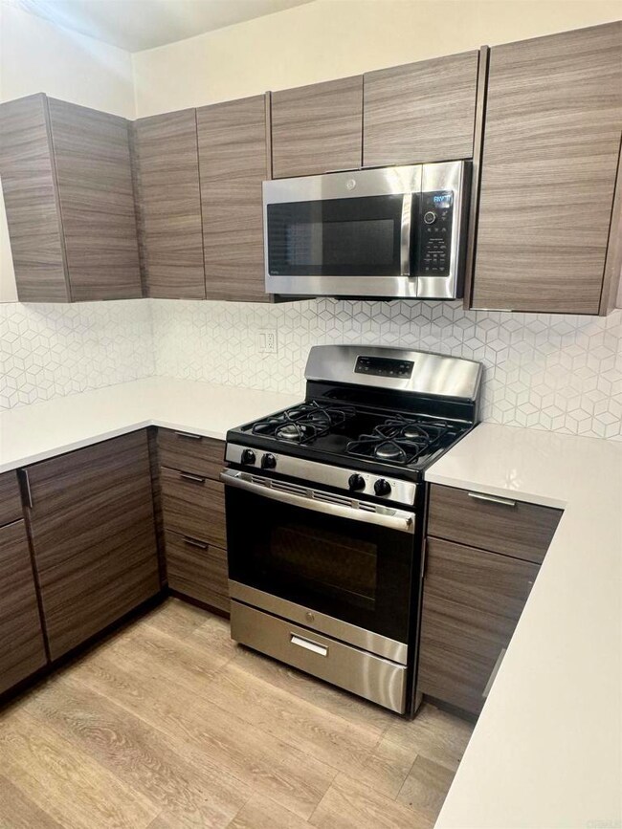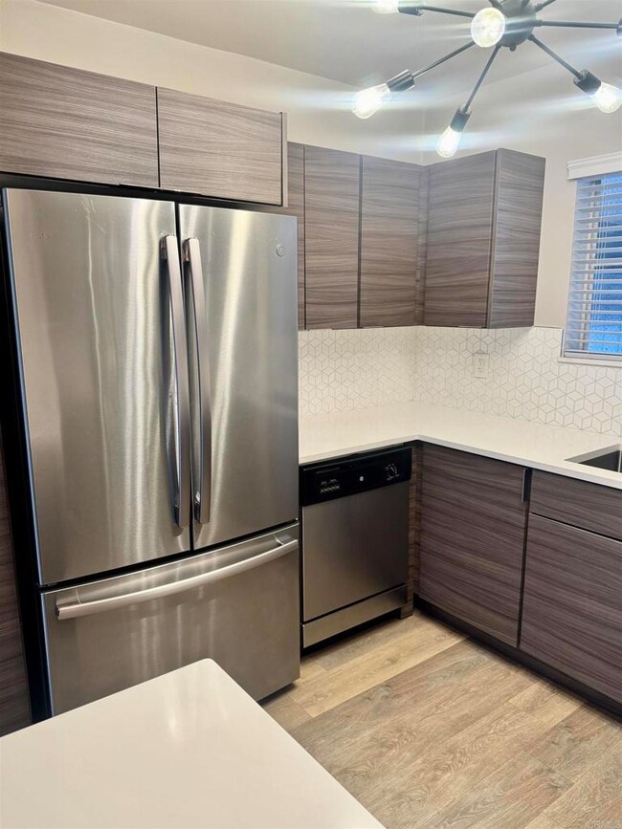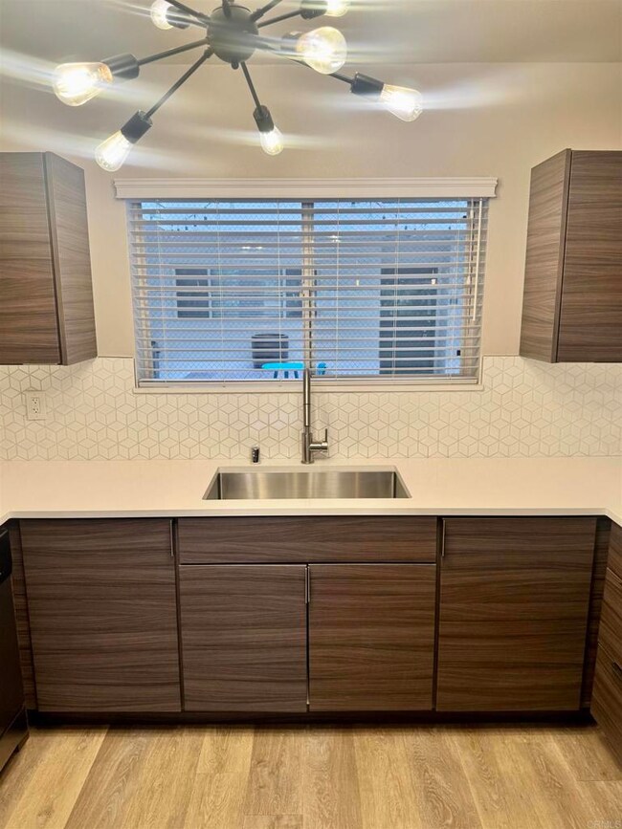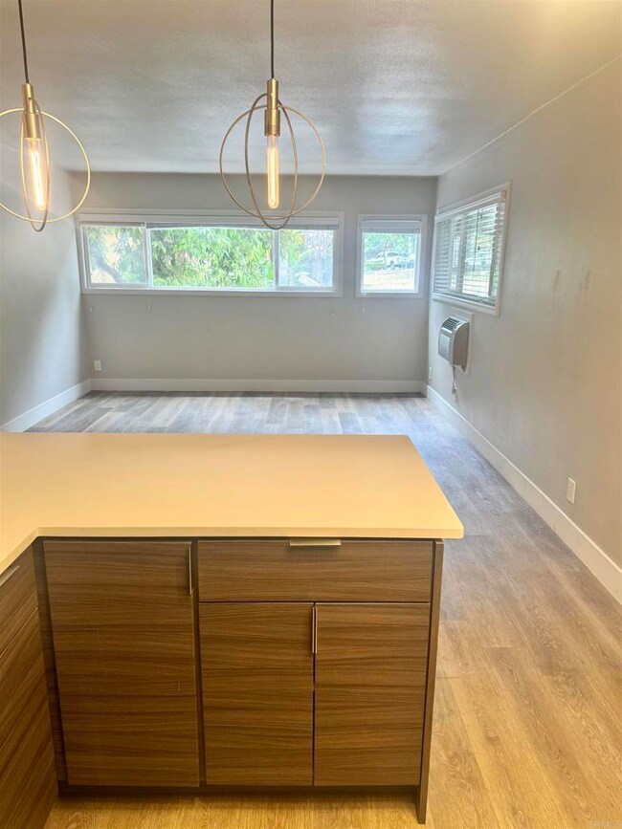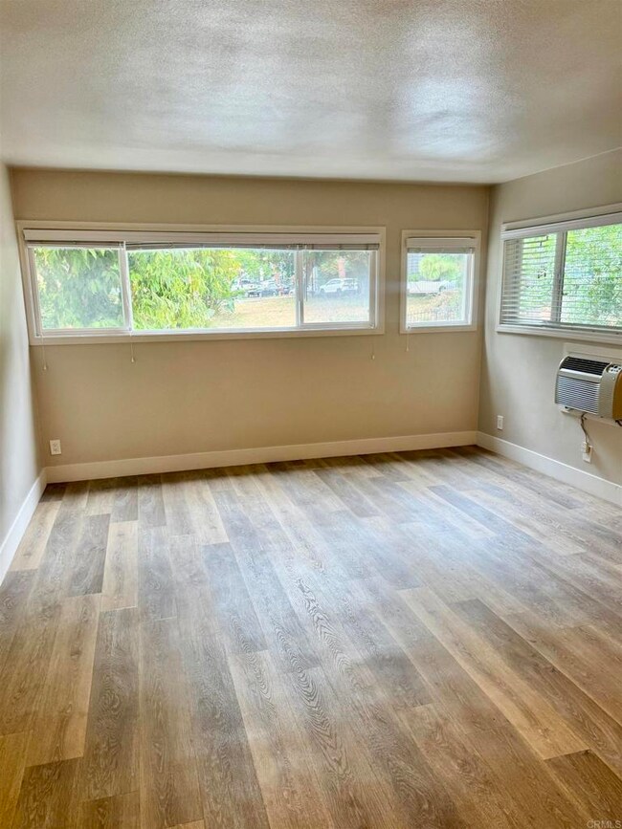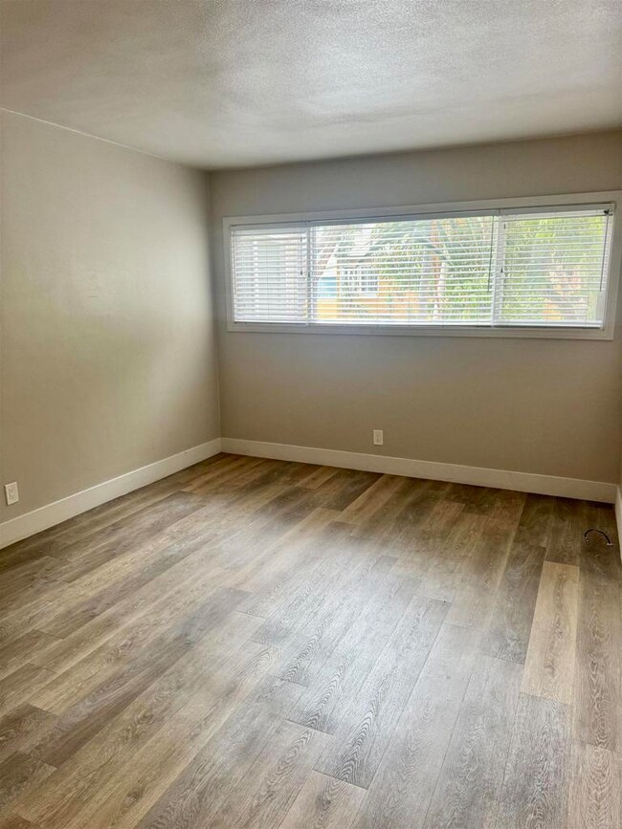1124 N Sherbourne Dr Unit 1 West Hollywood, CA 90069
Highlights
- In Ground Pool
- All Bedrooms Downstairs
- 0.25 Acre Lot
- West Hollywood Elementary School Rated A-
- City Lights View
- Open Floorplan
About This Home
Sunset Strip Energy – Designer 1BR w/ Parking, In-unit Washer/Dryer, FREE Parking and Pool, Pet-Friendly $2,895/mo 1 bed | 1.0 bath | 900 sq. ft. Live Luxe Above Sunset – Sleek 1BR w/ In-Unit W/D, Pool + Rent Control Just Steps from Sunset Plaza Welcome to your new main-character moment — a designer 1BR perched just above the Sunset Strip in one of the most iconic pockets of West Hollywood. This spot is a total vibe: stylish, modern, and surrounded by buzzy cafés, celeb gyms, and the city's hottest scene. Here’s the flex: – Fully updated kitchen with stainless steel appliances + built-in dishwasher – Brand new in-unit washer/dryer = no more waiting around – Real hardwood floors = clean, cool, and low-maintenance – Spa-like bath with modern finishes – Gated FREE parking (because you don’t circle the block) – Chill by the pool or stroll to Equinox, Alfred’s, or your fave juice spot – Pet-friendly = bring the pup – Rent-controlled = big win for your wallet – Water, sewer, and trash included $2,895/mo | $2,895 deposit | Good credit /income = FAST Approval
Last Listed By
Colin Campbell Broker Brokerage Email: jfarone7@gmail.com License #01857818 Listed on: 05/28/2025
Property Details
Home Type
- Multi-Family
Year Built
- Built in 1958
Lot Details
- 0.25 Acre Lot
- 1 Common Wall
- Cul-De-Sac
- Lot Sloped Down
- Wooded Lot
Parking
- 1 Car Attached Garage
Home Design
- Apartment
- Copper Plumbing
Interior Spaces
- 900 Sq Ft Home
- 4-Story Property
- Elevator
- Open Floorplan
- Built-In Features
- Bar
- Ceiling Fan
- Recessed Lighting
- Entryway
- Living Room
- City Lights Views
- Galley Kitchen
Bedrooms and Bathrooms
- 1 Bedroom
- All Bedrooms Down
- 1 Full Bathroom
Laundry
- Laundry Room
- Dryer
- Washer
Outdoor Features
- In Ground Pool
- Exterior Lighting
Location
- Property is near public transit
- Suburban Location
Utilities
- No Heating
Listing and Financial Details
- Security Deposit $2,895
- Rent includes pool, trash collection, water, sewer
- Available 5/28/25
- Assessor Parcel Number 5559003002
Community Details
Overview
- No Home Owners Association
- 12 Units
Recreation
- Community Pool
- Park
- Dog Park
- Hiking Trails
- Bike Trail
Pet Policy
- Pets Allowed
Map
Source: California Regional Multiple Listing Service (CRMLS)
MLS Number: PTP2503928
- 8787 Shoreham Dr Unit 201
- 8787 Shoreham Dr Unit 310
- 8787 Shoreham Dr Unit 502
- 8787 Shoreham Dr Unit B4
- 8787 Shoreham Dr Unit 608
- 8787 Shoreham Dr Unit 508/509
- 8787 Shoreham Dr Unit 510
- 8787 Shoreham Dr Unit 109
- 8788 Shoreham Dr Unit 23
- 8788 Shoreham Dr Unit 31
- 8788 Shoreham Dr Unit 43
- 1230 Horn Ave Unit 508
- 1230 Horn Ave Unit 412
- 1230 Horn Ave Unit 531
- 8741 St Ives Dr
- 1271 Sunset Plaza Dr
- 1201 Larrabee St Unit 107
- 1201 Larrabee St Unit 305
- 1145 Larrabee St Unit 19
- 1223 Larrabee St Unit 7
