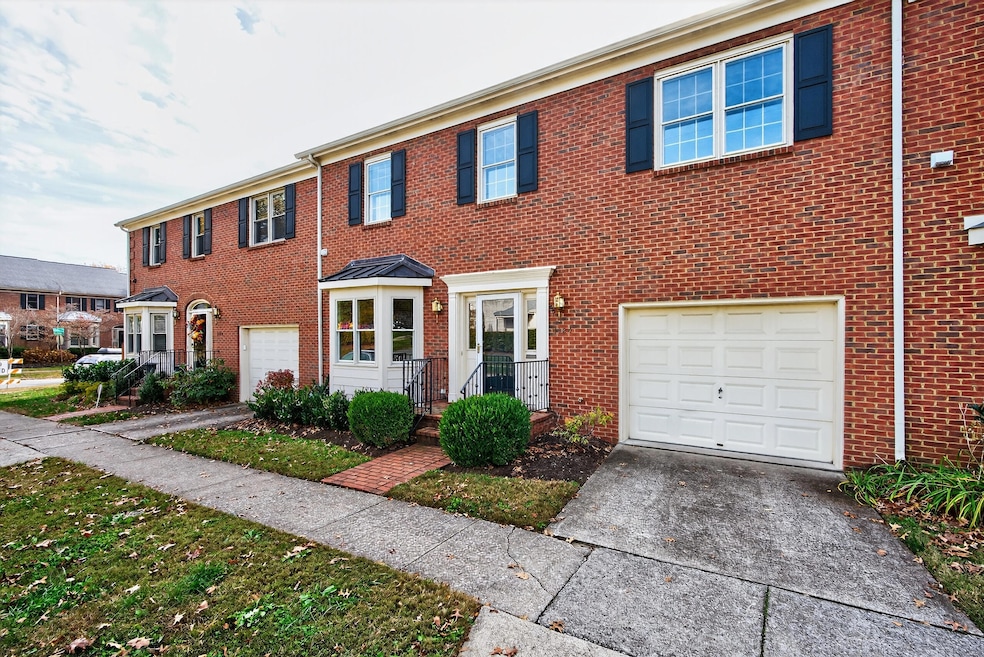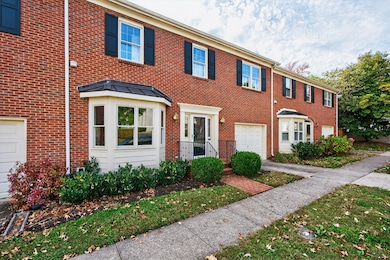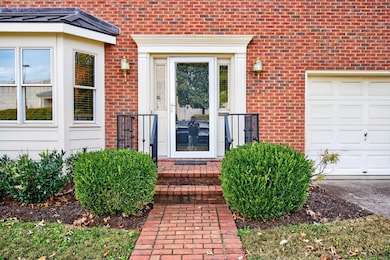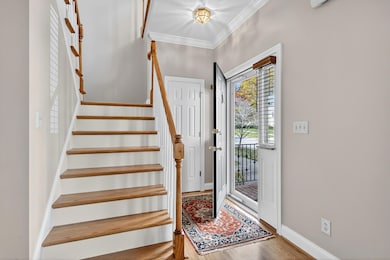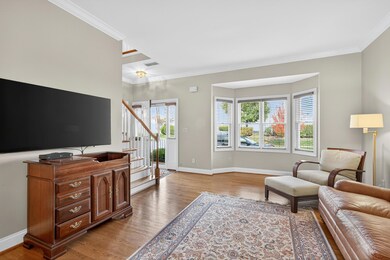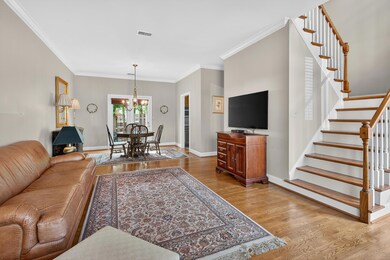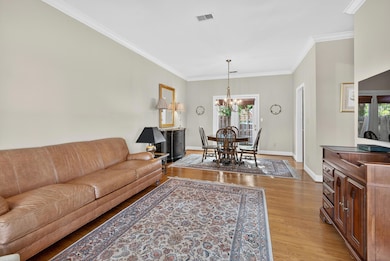1124 Providence Ln Lexington, KY 40502
Chevy Chase NeighborhoodEstimated payment $2,900/month
Highlights
- Colonial Architecture
- Wood Flooring
- Tennis Courts
- Cassidy Elementary School Rated A
- No HOA
- Brick Veneer
About This Home
Location! This beautifully maintained townhouse is right in the middle of Chevy Chase and is move in ready! It offers tall ceilings and gleaming hardwood floors and an easy walk to schools, churches, restaurants, banks and a new grocery! The Living and Dining area is very spacious with a large bay window and leads to a charming walled patio. There is great natural light in the efficient Kitchen which has lovely wood cabinetry, granite countertops with updated stainless appliances and connects to the oversized one car garage. The half Bath and a nice storage closet are on this floor. The second floor offers 2 spacious Bedrooms, each with a nice walk-in closet and attached full Bath. The Primary Suite Bath offers a large vanity with granite countertops and updated walk in shower with additional hand held shower head. Don't miss this great opportunity!
Listing Agent
Berkshire Hathaway de Movellan Properties License #183643 Listed on: 11/07/2025

Open House Schedule
-
Sunday, November 16, 20252:00 to 4:00 pm11/16/2025 2:00:00 PM +00:0011/16/2025 4:00:00 PM +00:00Add to Calendar
Home Details
Home Type
- Single Family
Est. Annual Taxes
- $3,237
Year Built
- Built in 1989
Lot Details
- 1,655 Sq Ft Lot
- Wood Fence
- Wire Fence
Parking
- 1 Car Garage
- Front Facing Garage
- Driveway
Home Design
- Colonial Architecture
- Brick Veneer
- Composition Roof
- Concrete Perimeter Foundation
Interior Spaces
- 1,531 Sq Ft Home
- 2-Story Property
- Living Room
- Dining Room
- Attic Fan
Flooring
- Wood
- Carpet
- Tile
Bedrooms and Bathrooms
- 2 Bedrooms
- Primary bedroom located on second floor
Outdoor Features
- Patio
Schools
- Cassidy Elementary School
- Morton Middle School
- Henry Clay High School
Utilities
- Cooling Available
- Heating Available
Listing and Financial Details
- Assessor Parcel Number 10042260
Community Details
Overview
- No Home Owners Association
- Chevy Chase Subdivision
Recreation
- Tennis Courts
- Park
Map
Home Values in the Area
Average Home Value in this Area
Tax History
| Year | Tax Paid | Tax Assessment Tax Assessment Total Assessment is a certain percentage of the fair market value that is determined by local assessors to be the total taxable value of land and additions on the property. | Land | Improvement |
|---|---|---|---|---|
| 2025 | $3,237 | $310,900 | $0 | $0 |
| 2024 | $3,271 | $310,900 | $0 | $0 |
| 2023 | $3,271 | $310,900 | $0 | $0 |
| 2022 | $3,454 | $310,900 | $0 | $0 |
| 2021 | $2,570 | $241,700 | $0 | $0 |
| 2020 | $2,585 | $241,700 | $0 | $0 |
| 2019 | $2,585 | $241,700 | $0 | $0 |
| 2018 | $2,607 | $241,700 | $0 | $0 |
| 2017 | $1,916 | $195,000 | $0 | $0 |
| 2015 | $2,182 | $195,000 | $0 | $0 |
| 2014 | $2,182 | $159,000 | $0 | $0 |
| 2012 | $2,182 | $195,000 | $0 | $0 |
Property History
| Date | Event | Price | List to Sale | Price per Sq Ft |
|---|---|---|---|---|
| 11/07/2025 11/07/25 | For Sale | $499,000 | -- | $326 / Sq Ft |
Source: ImagineMLS (Bluegrass REALTORS®)
MLS Number: 25505579
APN: 10042260
- 1144 Providence Ln
- 1110 Cooper Dr
- 1060 Cooper Dr
- 340 Hart Rd
- 951 Cooper Dr
- 990 Cooper Dr
- 365 Andover Dr
- 215 Chenault Rd
- 406 Dudley Rd
- 1100-1102 Tates Creek Rd
- 108 Cochran Rd
- 505 Culpepper Rd
- 1805 Cochran Rd
- 1212 Kastle Rd
- 310 S Hanover Ave
- 226 Mcdowell Rd
- 723 Melrose Ave
- 870 McMeekin Place
- 238 Irvine Rd
- 269 S Hanover Ave
- 1378 Fontaine Rd
- 326 Dudley Rd
- 1411 Fontaine Rd Unit 201
- 444 S Ashland Ave Unit C-15
- 562 Woodland Ave Unit 13
- 305 Lakeshore Dr
- 2066-2082 Fairmont Ct
- 820 Malabu Dr
- 100 Lakeshore Dr
- 2948a Candlelight Way
- 400-418 Aylesford Place
- 2160 Fontaine Rd
- 111 Woodland Ave Unit 309
- 405 Holiday Rd
- 146 Shawnee Place Unit 2
- 143 Shawnee Place
- 214 Arlington Ave Unit 2
- 1435 Nicholasville Rd
- 531 Laketower Dr
- 129 Transcript Ave
