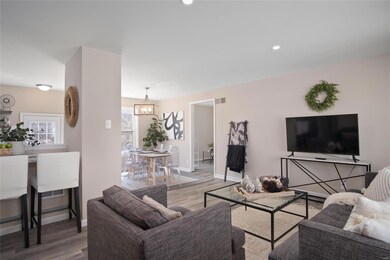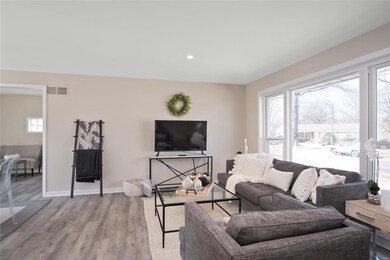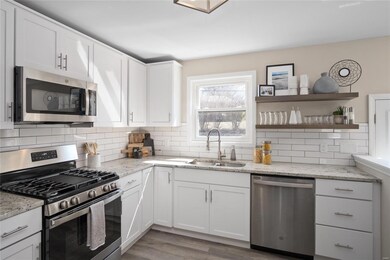
1124 Putter Ln Saint Louis, MO 63132
Highlights
- Primary Bedroom Suite
- Contemporary Architecture
- Bonus Room
- Open Floorplan
- Property is near public transit
- Granite Countertops
About This Home
As of April 2022Get in while you can! This location can't be beat. This home is walkable to the 200M+ development, The Markets at Olive that will feature a Costco, health and wellness facilities, retail, restaurants, and much more. If shopping and restaurants aren't your thing, take a stroll through the Ruth Park Nature Trail or get in a quick 9 holes at the course. If you insist on driving, Downtown Clayton is just 5 minutes away and the Loop and Airport are less than 10. Not only is this home in the center of all the action, it has been completely renovated with over 2,400 sq ft. of living space. The main floor features an open plan with an eat in kitchen, granite countertops and stainless steel appliances. Off the main living space is a great bonus room that could make a great home office, playroom, or family room. On the other side of the home is 3 bedrooms with a primary suite that features a full bathroom. Downstairs you will find another full bath, wide open flex space and storage.
Last Agent to Sell the Property
EXP Realty, LLC License #2016016680 Listed on: 03/10/2022

Home Details
Home Type
- Single Family
Est. Annual Taxes
- $4,250
Year Built
- Built in 1953 | Remodeled
Lot Details
- 0.29 Acre Lot
- Lot Dimensions are 139x112
- Chain Link Fence
Parking
- Off-Street Parking
Home Design
- Contemporary Architecture
- Ranch Style House
- Traditional Architecture
- Brick Exterior Construction
- Poured Concrete
Interior Spaces
- Open Floorplan
- Insulated Windows
- Six Panel Doors
- Living Room
- Bonus Room
- Fire and Smoke Detector
Kitchen
- Eat-In Kitchen
- Breakfast Bar
- Gas Oven or Range
- Microwave
- Dishwasher
- Stainless Steel Appliances
- Granite Countertops
Bedrooms and Bathrooms
- 3 Main Level Bedrooms
- Primary Bedroom Suite
- Primary Bathroom is a Full Bathroom
- Dual Vanity Sinks in Primary Bathroom
Partially Finished Basement
- Basement Fills Entire Space Under The House
- Basement Ceilings are 8 Feet High
- Sump Pump
- Finished Basement Bathroom
Accessible Home Design
- Accessible Pathway
- Accessible Parking
Schools
- Jackson Park Elem. Elementary School
- Brittany Woods Middle School
- University City Sr. High School
Utilities
- Forced Air Heating and Cooling System
- Heating System Uses Gas
- Gas Water Heater
- High Speed Internet
Additional Features
- Patio
- Property is near public transit
Community Details
- Recreational Area
Listing and Financial Details
- Assessor Parcel Number 17K-41-0492
Ownership History
Purchase Details
Home Financials for this Owner
Home Financials are based on the most recent Mortgage that was taken out on this home.Purchase Details
Home Financials for this Owner
Home Financials are based on the most recent Mortgage that was taken out on this home.Purchase Details
Home Financials for this Owner
Home Financials are based on the most recent Mortgage that was taken out on this home.Purchase Details
Home Financials for this Owner
Home Financials are based on the most recent Mortgage that was taken out on this home.Similar Homes in Saint Louis, MO
Home Values in the Area
Average Home Value in this Area
Purchase History
| Date | Type | Sale Price | Title Company |
|---|---|---|---|
| Warranty Deed | -- | True Title | |
| Warranty Deed | $294,900 | Investors Title Co Clayton | |
| Warranty Deed | $162,000 | Investors Title Co Clayton | |
| Warranty Deed | -- | Investors Title Co Clayton |
Mortgage History
| Date | Status | Loan Amount | Loan Type |
|---|---|---|---|
| Open | $297,000 | New Conventional | |
| Previous Owner | $185,000 | New Conventional | |
| Previous Owner | $16,900 | Future Advance Clause Open End Mortgage | |
| Previous Owner | $210,000 | Future Advance Clause Open End Mortgage |
Property History
| Date | Event | Price | Change | Sq Ft Price |
|---|---|---|---|---|
| 07/24/2025 07/24/25 | For Sale | $309,000 | +3.0% | $137 / Sq Ft |
| 04/14/2022 04/14/22 | Sold | -- | -- | -- |
| 04/11/2022 04/11/22 | Pending | -- | -- | -- |
| 03/10/2022 03/10/22 | For Sale | $299,900 | +1.7% | $124 / Sq Ft |
| 03/18/2021 03/18/21 | Sold | -- | -- | -- |
| 02/20/2021 02/20/21 | Pending | -- | -- | -- |
| 02/18/2021 02/18/21 | For Sale | $294,900 | 0.0% | $122 / Sq Ft |
| 02/10/2021 02/10/21 | Pending | -- | -- | -- |
| 02/04/2021 02/04/21 | For Sale | $294,900 | -- | $122 / Sq Ft |
Tax History Compared to Growth
Tax History
| Year | Tax Paid | Tax Assessment Tax Assessment Total Assessment is a certain percentage of the fair market value that is determined by local assessors to be the total taxable value of land and additions on the property. | Land | Improvement |
|---|---|---|---|---|
| 2023 | $4,250 | $59,700 | $26,350 | $33,350 |
| 2022 | $2,855 | $37,160 | $21,960 | $15,200 |
| 2021 | $2,826 | $37,160 | $21,960 | $15,200 |
| 2020 | $3,101 | $39,790 | $19,080 | $20,710 |
| 2019 | $3,071 | $39,790 | $19,080 | $20,710 |
| 2018 | $2,858 | $34,200 | $13,380 | $20,820 |
| 2017 | $2,864 | $34,200 | $13,380 | $20,820 |
| 2016 | $2,816 | $32,190 | $8,190 | $24,000 |
| 2015 | $2,829 | $32,190 | $8,190 | $24,000 |
| 2014 | $2,586 | $28,880 | $6,190 | $22,690 |
Agents Affiliated with this Home
-
Carol Butler

Seller's Agent in 2025
Carol Butler
Gladys Manion, Inc.
(314) 630-3165
47 in this area
135 Total Sales
-
Juli-Ann Felsher
J
Seller Co-Listing Agent in 2025
Juli-Ann Felsher
Gladys Manion, Inc.
(314) 303-3232
49 in this area
110 Total Sales
-
Meghan Putnam

Seller's Agent in 2022
Meghan Putnam
EXP Realty, LLC
(314) 324-1131
5 in this area
42 Total Sales
-
Sarah Bernard

Buyer's Agent in 2022
Sarah Bernard
RedKey Realty Leaders
(314) 780-9070
15 in this area
459 Total Sales
-
Angie Denson

Seller's Agent in 2021
Angie Denson
Gladys Manion, Inc.
(314) 743-7077
4 in this area
34 Total Sales
Map
Source: MARIS MLS
MLS Number: MIS22014074
APN: 17K-41-0492
- 8634 Mayflower Ct
- 8618 Spoon Dr
- 8631 Old Bonhomme Rd Unit 1G
- 900 Alanson Dr
- 928 Golf Course Dr
- 1123 Hilltop Dr
- 1022 Dolores Ave
- 8362 Braddock Dr
- 1256 Grant Dr
- 710 Villa Place Ct
- 8301 Archer Ave
- 726 Candlelight Ln
- 8452 Braddock Dr
- 46 Enfield Rd
- 4 Pricemont Dr
- 8364 Fullerton Ave
- 756 Elkington Ln
- 9344 Llewellyn Ln
- 13 Nob Hill Ln
- 757 Elkington Ln






