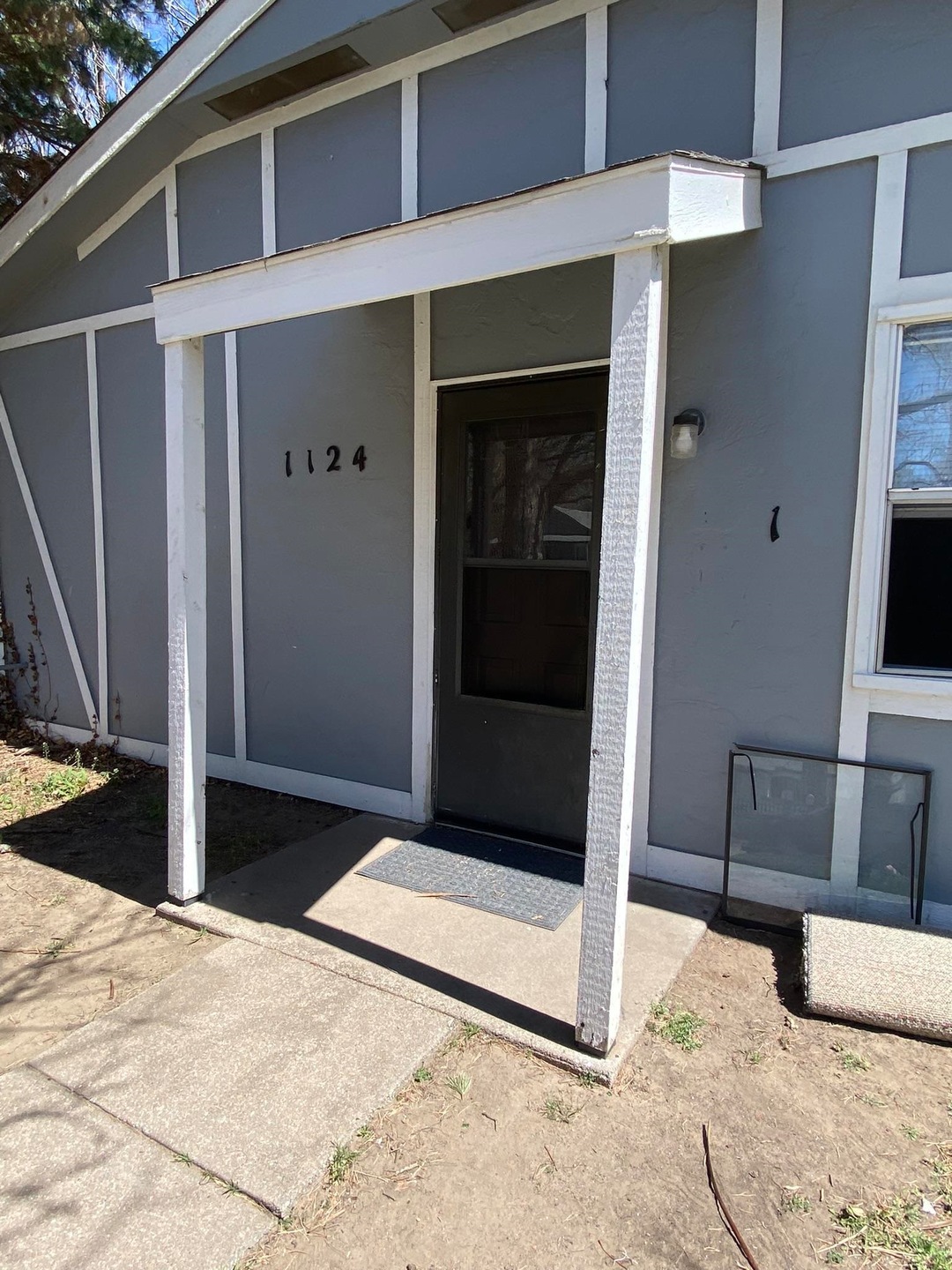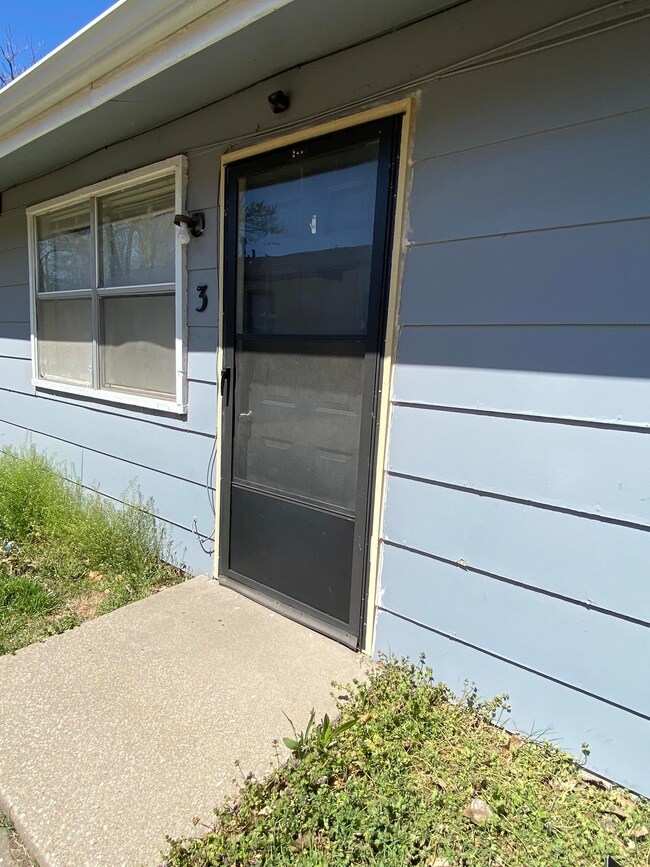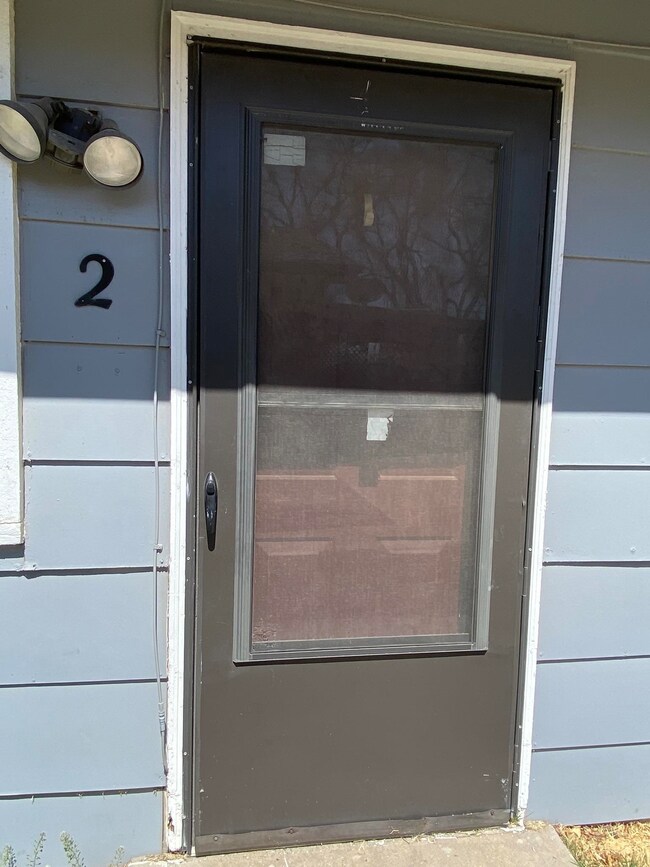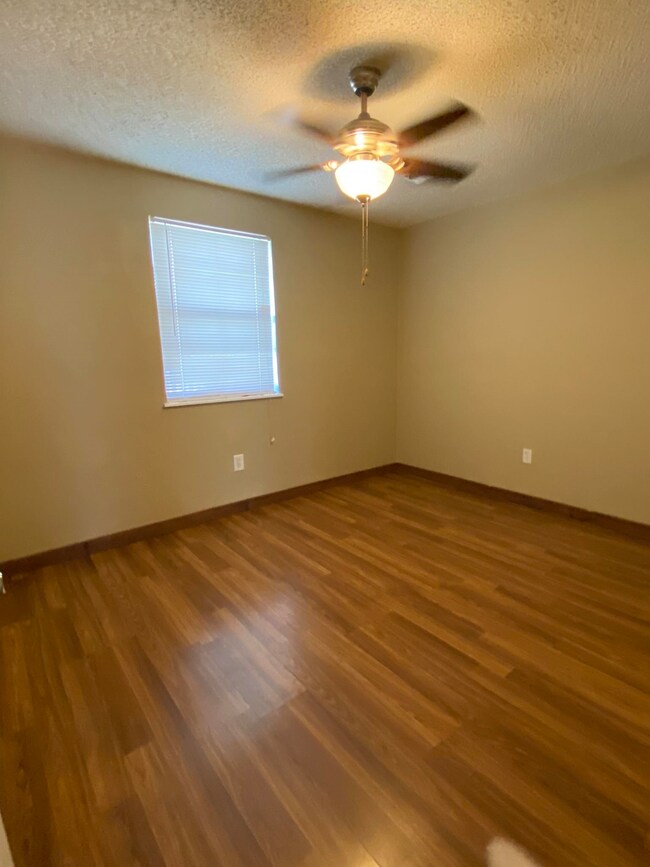
1124 S Glenn St Wichita, KS 67213
McCormick NeighborhoodAbout This Home
As of January 2025Looking for a turnkey cashflow triplex? This is it! 5 years old roof and gutters, 2 of the 3 units was recently fully remodeled. All 3 units are 2 bedrooms 1 bathroom and currently fully occupied. This property is low maintenance and guarantees return on investment on day one. Actively managed by a professional company with gross income of $2,255 per month. Seller requests that buyer writes offer contingent on viewing all units 72 business hours after offer acceptance.
Last Agent to Sell the Property
Keller Williams Hometown Partners License #00053413 Listed on: 11/14/2024

Property Details
Home Type
- Multi-Family
Est. Annual Taxes
- $1,329
Year Built
- Built in 1978
Parking
- 4 Parking Spaces
Home Design
- 2,305 Sq Ft Home
- Triplex
- Composition Roof
Kitchen
- Oven or Range
- Dishwasher
Schools
- Stanley Elementary School
- West High School
Additional Features
- 3 Bedrooms
- Forced Air Heating System
Listing and Financial Details
- Tenant pays for electricity, gas, water/sewer
- The owner pays for trash collection
- Assessor Parcel Number 12930-0310600500
Community Details
Overview
- No Home Owners Association
- 3 Units
- Garfield Subdivision
Building Details
- Gross Income $27,060
Ownership History
Purchase Details
Home Financials for this Owner
Home Financials are based on the most recent Mortgage that was taken out on this home.Purchase Details
Purchase Details
Home Financials for this Owner
Home Financials are based on the most recent Mortgage that was taken out on this home.Similar Homes in Wichita, KS
Home Values in the Area
Average Home Value in this Area
Purchase History
| Date | Type | Sale Price | Title Company |
|---|---|---|---|
| Warranty Deed | -- | Security 1St Title | |
| Warranty Deed | -- | Security 1St Title | |
| Warranty Deed | -- | Security 1St Title | |
| Warranty Deed | -- | Security 1St Title Llc |
Mortgage History
| Date | Status | Loan Amount | Loan Type |
|---|---|---|---|
| Open | $156,000 | New Conventional | |
| Closed | $156,000 | New Conventional |
Property History
| Date | Event | Price | Change | Sq Ft Price |
|---|---|---|---|---|
| 01/14/2025 01/14/25 | Sold | -- | -- | -- |
| 12/24/2024 12/24/24 | Pending | -- | -- | -- |
| 11/14/2024 11/14/24 | For Sale | $200,000 | +87.8% | $87 / Sq Ft |
| 05/28/2019 05/28/19 | Sold | -- | -- | -- |
| 05/06/2019 05/06/19 | Pending | -- | -- | -- |
| 05/05/2019 05/05/19 | For Sale | $106,500 | -- | $46 / Sq Ft |
Tax History Compared to Growth
Tax History
| Year | Tax Paid | Tax Assessment Tax Assessment Total Assessment is a certain percentage of the fair market value that is determined by local assessors to be the total taxable value of land and additions on the property. | Land | Improvement |
|---|---|---|---|---|
| 2023 | $1,258 | $12,375 | $1,277 | $11,098 |
| 2022 | $1,358 | $12,374 | $1,196 | $11,178 |
| 2021 | $1,415 | $12,374 | $437 | $11,937 |
| 2020 | $1,352 | $11,788 | $437 | $11,351 |
| 2019 | $1,223 | $10,669 | $437 | $10,232 |
| 2018 | $1,222 | $10,669 | $437 | $10,232 |
| 2017 | $1,090 | $0 | $0 | $0 |
| 2016 | $1,086 | $0 | $0 | $0 |
| 2015 | -- | $0 | $0 | $0 |
| 2014 | -- | $0 | $0 | $0 |
Agents Affiliated with this Home
-
Josh Roy

Seller's Agent in 2025
Josh Roy
Keller Williams Hometown Partners
(316) 799-8615
11 in this area
1,997 Total Sales
-
Sam Adedire
S
Seller Co-Listing Agent in 2025
Sam Adedire
Keller Williams Hometown Partners
(316) 461-0208
1 in this area
41 Total Sales
-
Marti Vo

Seller's Agent in 2019
Marti Vo
Nikkel and Associates
(316) 807-6935
3 in this area
473 Total Sales
Map
Source: South Central Kansas MLS
MLS Number: 647434
APN: 129-30-0-31-06-005.00
- 716 S Bonn St
- 1432 S Martinson St
- 1631 S Fern St
- 1701 S Millwood St
- 1617 S Sedgwick St
- 1812 S Euclid St
- 1541 S Richmond Ave
- 1547 S Richmond Ave
- 1016 W Dayton Ave
- 1519 & 1521 S Edwards Ave
- 1519 S Edwards Ave
- 1521 S Edwards Ave
- 1523 S Edwards Ave
- 1523 & 1525 S Edwards Ave
- 1525 S Edwards Ave
- 1847 S Hiram St
- 714 S Walnut St
- 816 W Munnell St
- 841 W Hendryx St
- 1752 S Seneca Ct






