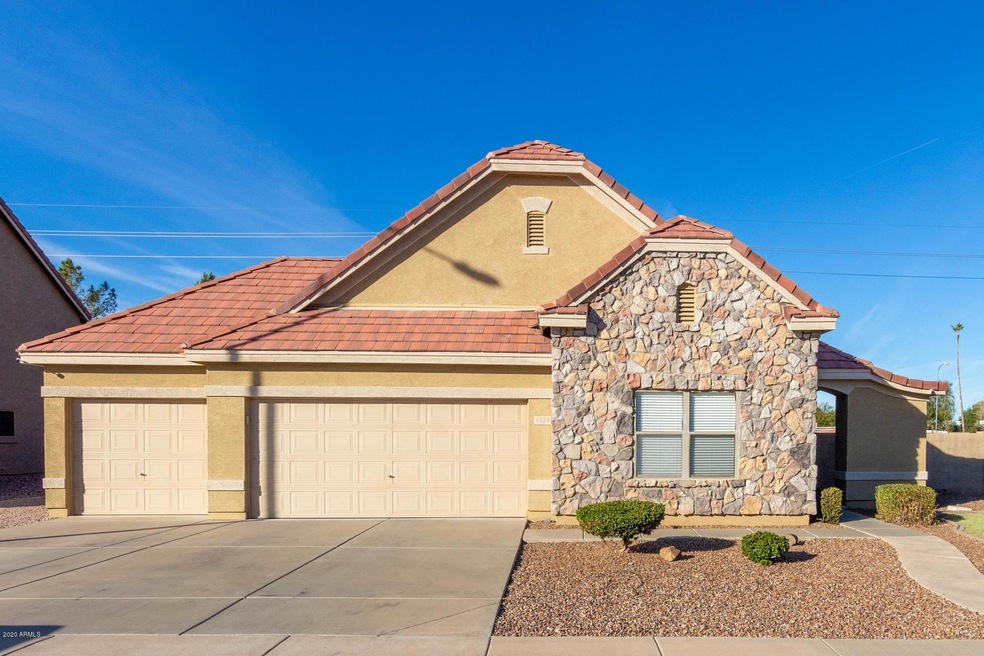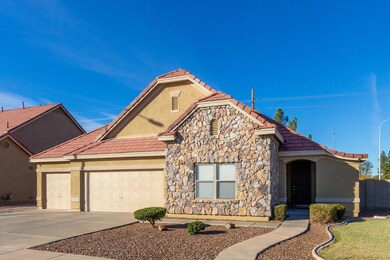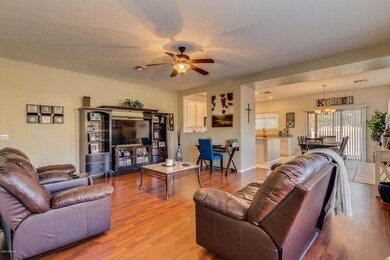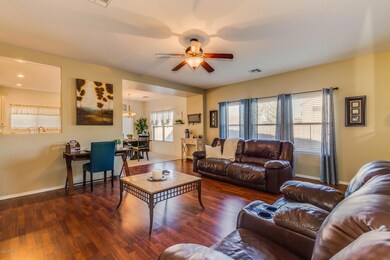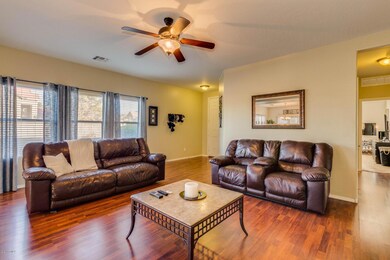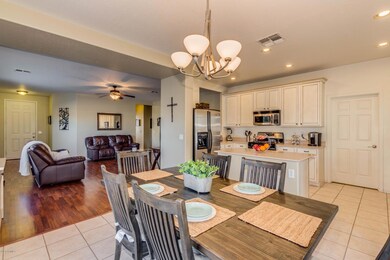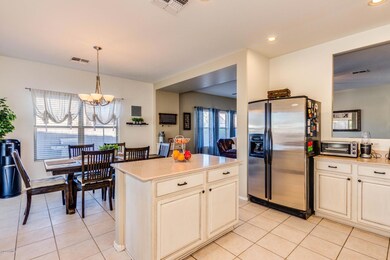
1124 S Jesse Place Unit 1 Chandler, AZ 85286
East Chandler NeighborhoodHighlights
- Santa Barbara Architecture
- Corner Lot
- 3 Car Direct Access Garage
- Chandler Traditional Academy-Humphrey Rated A
- Covered patio or porch
- Eat-In Kitchen
About This Home
As of March 2020BACK ON MARKET: BUYERS LOSS IS YOUR GAIN!! Fantastic Home with great curb appeal & 3 car garage! Spacious open floor plan, soothing palette, beautiful laminate wood floor, ceiling fans, & window blinds. Center kitchen island, stylish counters, SS appliances, neutral tiled floor, & plenty of white wood distressed cabinetry w/hardware. Patio access from dining area. Perfect Home for entertaining. Plush carpet in all bedrooms, ample closets, & 2 baths. Master retreat boasts private en suite w/dual sinks & walk-in closet. Enjoy the backyard lush green landscape, covered patio, & private setting. Community Playground. This meticulous Home is a must see!!
Last Agent to Sell the Property
Realty ONE Group License #SA563488000 Listed on: 01/08/2020
Home Details
Home Type
- Single Family
Est. Annual Taxes
- $1,615
Year Built
- Built in 2002
Lot Details
- 8,046 Sq Ft Lot
- Desert faces the front and back of the property
- Block Wall Fence
- Corner Lot
- Front and Back Yard Sprinklers
- Grass Covered Lot
HOA Fees
- $52 Monthly HOA Fees
Parking
- 3 Car Direct Access Garage
- Garage Door Opener
Home Design
- Santa Barbara Architecture
- Wood Frame Construction
- Tile Roof
- Stone Exterior Construction
- Stucco
Interior Spaces
- 1,762 Sq Ft Home
- 1-Story Property
- Ceiling height of 9 feet or more
- Ceiling Fan
- Double Pane Windows
Kitchen
- Eat-In Kitchen
- Gas Cooktop
- Built-In Microwave
- Kitchen Island
Flooring
- Carpet
- Laminate
- Tile
Bedrooms and Bathrooms
- 4 Bedrooms
- 2 Bathrooms
- Dual Vanity Sinks in Primary Bathroom
Accessible Home Design
- No Interior Steps
Outdoor Features
- Covered patio or porch
- Playground
Schools
- Chandler Traditional Academy - Humphrey Elementary School
- Willis Junior High School
- Perry High School
Utilities
- Refrigerated Cooling System
- Heating System Uses Natural Gas
- High Speed Internet
- Cable TV Available
Listing and Financial Details
- Tax Lot 47
- Assessor Parcel Number 303-29-103
Community Details
Overview
- Association fees include ground maintenance
- Vision Community Association, Phone Number (480) 759-4945
- Built by KB HOMES
- Nantucket Village Unit 1 Subdivision
Recreation
- Community Playground
- Bike Trail
Ownership History
Purchase Details
Purchase Details
Home Financials for this Owner
Home Financials are based on the most recent Mortgage that was taken out on this home.Similar Homes in Chandler, AZ
Home Values in the Area
Average Home Value in this Area
Purchase History
| Date | Type | Sale Price | Title Company |
|---|---|---|---|
| Warranty Deed | -- | None Listed On Document | |
| Deed | $174,316 | First American Title Ins Co | |
| Corporate Deed | -- | First American Title Ins Co |
Mortgage History
| Date | Status | Loan Amount | Loan Type |
|---|---|---|---|
| Previous Owner | $225,400 | New Conventional | |
| Previous Owner | $244,000 | Fannie Mae Freddie Mac | |
| Previous Owner | $26,150 | Unknown | |
| Previous Owner | $20,000 | Unknown | |
| Previous Owner | $165,600 | New Conventional |
Property History
| Date | Event | Price | Change | Sq Ft Price |
|---|---|---|---|---|
| 11/18/2020 11/18/20 | Rented | $1,995 | 0.0% | -- |
| 11/12/2020 11/12/20 | Price Changed | $1,995 | -2.7% | $1 / Sq Ft |
| 11/08/2020 11/08/20 | Price Changed | $2,050 | -4.7% | $1 / Sq Ft |
| 11/06/2020 11/06/20 | Price Changed | $2,150 | -2.1% | $1 / Sq Ft |
| 10/31/2020 10/31/20 | Price Changed | $2,195 | -2.4% | $1 / Sq Ft |
| 10/23/2020 10/23/20 | For Rent | $2,250 | 0.0% | -- |
| 03/20/2020 03/20/20 | Sold | $349,900 | 0.0% | $199 / Sq Ft |
| 01/31/2020 01/31/20 | For Sale | $349,900 | 0.0% | $199 / Sq Ft |
| 01/29/2020 01/29/20 | Off Market | $349,900 | -- | -- |
| 01/08/2020 01/08/20 | Price Changed | $349,900 | +2.9% | $199 / Sq Ft |
| 01/08/2020 01/08/20 | For Sale | $339,900 | -- | $193 / Sq Ft |
Tax History Compared to Growth
Tax History
| Year | Tax Paid | Tax Assessment Tax Assessment Total Assessment is a certain percentage of the fair market value that is determined by local assessors to be the total taxable value of land and additions on the property. | Land | Improvement |
|---|---|---|---|---|
| 2025 | $2,039 | $22,162 | -- | -- |
| 2024 | $2,000 | $21,107 | -- | -- |
| 2023 | $2,000 | $36,670 | $7,330 | $29,340 |
| 2022 | $1,937 | $28,200 | $5,640 | $22,560 |
| 2021 | $1,991 | $27,760 | $5,550 | $22,210 |
| 2020 | $1,980 | $25,720 | $5,140 | $20,580 |
| 2019 | $1,615 | $22,530 | $4,500 | $18,030 |
| 2018 | $1,563 | $21,460 | $4,290 | $17,170 |
| 2017 | $1,457 | $19,010 | $3,800 | $15,210 |
| 2016 | $1,404 | $19,070 | $3,810 | $15,260 |
| 2015 | $1,360 | $18,160 | $3,630 | $14,530 |
Agents Affiliated with this Home
-
Sandy Baber

Seller's Agent in 2020
Sandy Baber
World Class Properties
(480) 519-9016
19 Total Sales
-
Jonas Funston

Seller's Agent in 2020
Jonas Funston
Realty One Group
(480) 313-6181
1 in this area
242 Total Sales
-
Andrea Stepien

Buyer's Agent in 2020
Andrea Stepien
Realty One Group
(716) 913-4144
1 in this area
40 Total Sales
Map
Source: Arizona Regional Multiple Listing Service (ARMLS)
MLS Number: 6021038
APN: 303-29-103
- 1220 S Wagon Wheel Dr
- 910 S Crossbow Ct
- 640 E Browning Way Unit II
- 665 E Winchester Way
- 1404 S Crossbow Ct Unit III
- 1416 S Crossbow Ct Unit 3
- 1384 E Morelos St Unit 1
- 900 S Canal Dr Unit 121
- 723 E Whitten St
- 1551 E Longhorn Dr
- 1619 E Beretta Place
- 1106 S Fresno Ct
- 905 S Canal Dr Unit 17
- 450 E Willis Rd Unit 122-123
- 450 E Willis Rd Unit 52
- 1821 S Bedford Place
- 1453 E Elgin Place
- 235 S Kingston St
- 1831 S Hudson Dr
- 1569 E Whitten St
