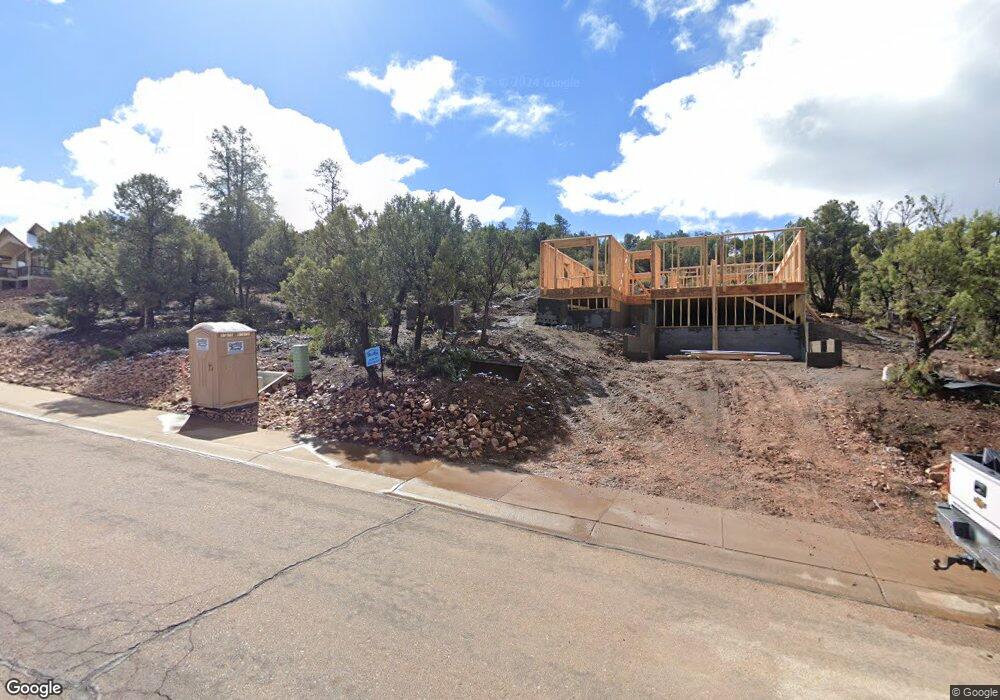1124 S Sycamore Cir Unit 1 Payson, AZ 85541
Estimated Value: $453,000 - $582,000
3
Beds
2
Baths
1,650
Sq Ft
$327/Sq Ft
Est. Value
About This Home
This home is located at 1124 S Sycamore Cir Unit 1, Payson, AZ 85541 and is currently estimated at $539,687, approximately $327 per square foot. 1124 S Sycamore Cir Unit 1 is a home located in Gila County with nearby schools including Julia Randall Elementary School, Payson Elementary School, and Rim Country Middle School.
Ownership History
Date
Name
Owned For
Owner Type
Purchase Details
Closed on
Dec 7, 2023
Sold by
Tilted Mesa Llc
Bought by
Tilted Mesa Llc and Vaughn
Current Estimated Value
Home Financials for this Owner
Home Financials are based on the most recent Mortgage that was taken out on this home.
Original Mortgage
$300,000
Outstanding Balance
$296,471
Interest Rate
7.79%
Mortgage Type
New Conventional
Estimated Equity
$243,216
Purchase Details
Closed on
Nov 28, 2023
Sold by
Anger Jordan
Bought by
Tilted Mesa Llc
Home Financials for this Owner
Home Financials are based on the most recent Mortgage that was taken out on this home.
Original Mortgage
$300,000
Outstanding Balance
$296,471
Interest Rate
7.79%
Mortgage Type
New Conventional
Estimated Equity
$243,216
Purchase Details
Closed on
Mar 30, 2018
Sold by
Hall Jeffrey S and Hall Cathy L
Bought by
Anger Jordan
Purchase Details
Closed on
Feb 23, 2010
Sold by
Hall Jeffrey S and Hall Cathy L
Bought by
Hall Jeffrey S and Hall Cathy L
Purchase Details
Closed on
Feb 10, 2010
Sold by
Blare George W and Blare Edna M
Bought by
Hall Jeffery S and Hall Cathy L
Create a Home Valuation Report for This Property
The Home Valuation Report is an in-depth analysis detailing your home's value as well as a comparison with similar homes in the area
Home Values in the Area
Average Home Value in this Area
Purchase History
| Date | Buyer | Sale Price | Title Company |
|---|---|---|---|
| Tilted Mesa Llc | -- | Pioneer Title | |
| Tilted Mesa Llc | -- | Pioneer Title | |
| Anger Jordan | $68,750 | Pioneer Title Agency | |
| Hall Jeffrey S | -- | None Available | |
| Hall Jeffery S | $69,250 | Pioneer Title Agency |
Source: Public Records
Mortgage History
| Date | Status | Borrower | Loan Amount |
|---|---|---|---|
| Open | Tilted Mesa Llc | $300,000 |
Source: Public Records
Tax History Compared to Growth
Tax History
| Year | Tax Paid | Tax Assessment Tax Assessment Total Assessment is a certain percentage of the fair market value that is determined by local assessors to be the total taxable value of land and additions on the property. | Land | Improvement |
|---|---|---|---|---|
| 2025 | $565 | -- | -- | -- |
| 2024 | $565 | $13,791 | $9,081 | $4,710 |
| 2023 | $565 | $12,510 | $8,024 | $4,486 |
| 2022 | $547 | $10,555 | $6,283 | $4,272 |
| 2021 | $514 | $10,352 | $6,283 | $4,069 |
| 2019 | $479 | $0 | $0 | $0 |
| 2018 | $451 | $0 | $0 | $0 |
| 2017 | $420 | $0 | $0 | $0 |
| 2016 | $486 | $0 | $0 | $0 |
| 2015 | $578 | $0 | $0 | $0 |
Source: Public Records
Map
Nearby Homes
- 1120 S Sycamore Cir
- 1128 S Sycamore Cir
- 1118 S Sycamore Cir
- 1131 S Sycamore Cir
- 1110 S Sequoia Cir
- 1114 S Sequoia Cir
- 505 E Phoenix St
- 1005 S Ponderosa St
- 1111 S Elk Ridge Dr
- 601 E Phoenix St
- 207 E Phoenix St
- 102 E Main St Unit A-B
- 902 S Santa fe Cir
- 605 E Coronado Way Unit 2
- 812 S Boulder Cir
- 701 S Coeur d Alene Ln
- 608 S Ponderosa St
- 604 E Amarillo Cir
- 1200 S Beeline Hwy
- 206 S Thunder Mountain
- 1124 S Sycamore Cir Unit 59
- 1124 S Sycamore Cir
- 1126 S Sycamore Cir Unit 59
- 1126 S Sycamore Cir
- 1123 S Sycamore Cir
- 1121 S Sycamore Cir
- 1125 S Sycamore Cir
- 1119 S Sycamore Cir
- 1111 S Sycamore Cir
- 407 E Phoenix St Unit 2
- 1127 S Sycamore Cir
- 409 E Phoenix St
- 1107 S Sycamore Cir
- 1130 S Sycamore Cir
- 1105 S Sycamore Cir Unit 2
- 1129 S Sycamore Cir
- 411 E Phoenix St
- 1116 S Sycamore Cir
- 405 E Phoenix St
- 1112 S Sycamore Cir
