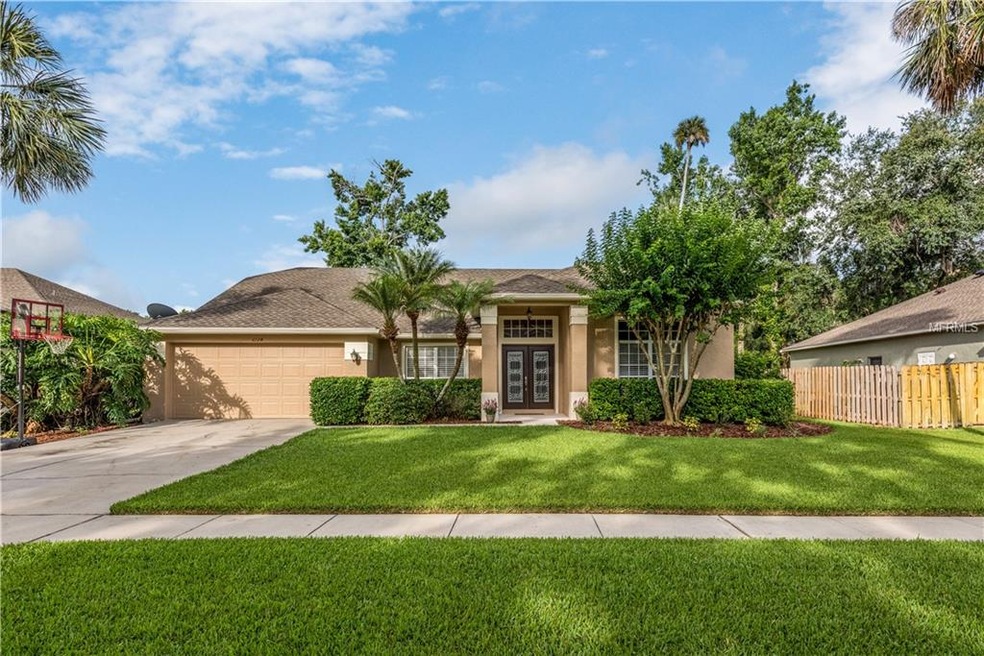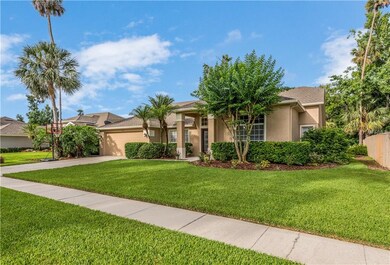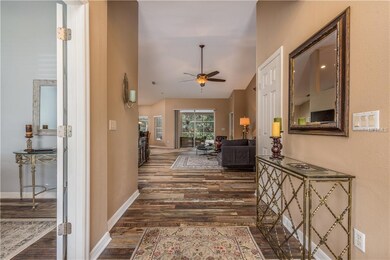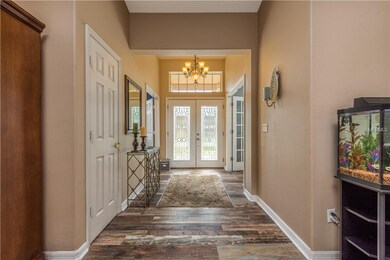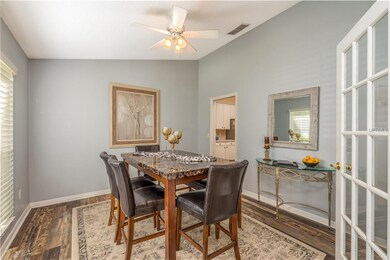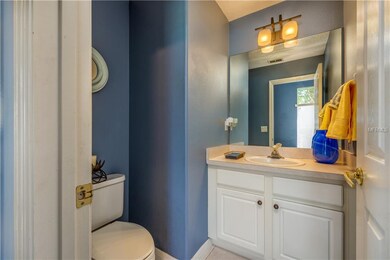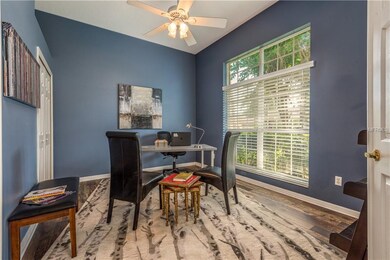
1124 Shadowbrook Trail Winter Springs, FL 32708
Highlights
- Heated In Ground Pool
- Breakfast Room
- Built-In Features
- Indian Trails Middle School Rated A-
- 2 Car Attached Garage
- Secured Garage or Parking
About This Home
As of June 2025Come FALL IN LOVE with this Beautiful Move-In Ready Home, with SOLAR HEATED SALT CELL CHLORINATED POOL WITH RECENTLY PAINTED EXTERIOR AND POOL DECK, Beautifully landscaped with a NEW ROOF, NEW FLOORS, NEW A/C. Enjoy outdoor living year round with this large private screened-in lanai. Entertaining is a pleasure in the FANTASTIC OPEN PLAN DESIGN with Large Great Room, boasting Soaring Cathedral ceilings. There are 4 generous bedrooms, 3 bathrooms, this home is in excellent condition. Around the corner from WINDING HOLLOW CITY PARK. Close to Great Schools, CENTRAL WINDS RECREATION AREA and WINTER SPRINGS TOWN CENTER. EASY ACCESS TO 417! Come see everything this home has to offer! DON'T MISS THIS ONE!
Last Agent to Sell the Property
RE/MAX TOWN CENTRE License #3294327 Listed on: 05/31/2018

Home Details
Home Type
- Single Family
Est. Annual Taxes
- $2,809
Year Built
- Built in 1998
Lot Details
- 8,891 Sq Ft Lot
- North Facing Home
- Property is zoned R-1A
HOA Fees
- $33 Monthly HOA Fees
Parking
- 2 Car Attached Garage
- Garage Door Opener
- Secured Garage or Parking
- Open Parking
Home Design
- Slab Foundation
- Shingle Roof
- Stucco
Interior Spaces
- 2,169 Sq Ft Home
- 1-Story Property
- Built-In Features
- Ceiling Fan
- Blinds
- French Doors
- Family Room
- Breakfast Room
- Formal Dining Room
- Inside Utility
- Laminate Flooring
Kitchen
- Cooktop
- Recirculated Exhaust Fan
- Microwave
- Dishwasher
- Disposal
Bedrooms and Bathrooms
- 4 Bedrooms
Laundry
- Laundry Room
- Dryer
- Washer
Eco-Friendly Details
- Solar Heating System
- Reclaimed Water Irrigation System
Pool
- Heated In Ground Pool
- Child Gate Fence
- Auto Pool Cleaner
Outdoor Features
- Exterior Lighting
Schools
- Layer Elementary School
- Indian Trails Middle School
- Winter Springs High School
Utilities
- Central Heating and Cooling System
- Underground Utilities
- Electric Water Heater
- High Speed Internet
- Phone Available
- Cable TV Available
Community Details
- Winding Hollow Unit 4 Subdivision
Listing and Financial Details
- Down Payment Assistance Available
- Homestead Exemption
- Visit Down Payment Resource Website
- Tax Lot 253
- Assessor Parcel Number 02-21-30-509-0000-2530
Ownership History
Purchase Details
Home Financials for this Owner
Home Financials are based on the most recent Mortgage that was taken out on this home.Purchase Details
Purchase Details
Home Financials for this Owner
Home Financials are based on the most recent Mortgage that was taken out on this home.Purchase Details
Home Financials for this Owner
Home Financials are based on the most recent Mortgage that was taken out on this home.Purchase Details
Home Financials for this Owner
Home Financials are based on the most recent Mortgage that was taken out on this home.Purchase Details
Home Financials for this Owner
Home Financials are based on the most recent Mortgage that was taken out on this home.Purchase Details
Similar Homes in Winter Springs, FL
Home Values in the Area
Average Home Value in this Area
Purchase History
| Date | Type | Sale Price | Title Company |
|---|---|---|---|
| Warranty Deed | $605,000 | None Listed On Document | |
| Warranty Deed | $605,000 | None Listed On Document | |
| Interfamily Deed Transfer | -- | Accommodation | |
| Warranty Deed | $362,000 | Attorney | |
| Interfamily Deed Transfer | -- | Watson Title Services Inc | |
| Quit Claim Deed | $100 | -- | |
| Warranty Deed | $159,600 | -- | |
| Warranty Deed | $114,000 | -- |
Mortgage History
| Date | Status | Loan Amount | Loan Type |
|---|---|---|---|
| Open | $574,750 | New Conventional | |
| Closed | $574,750 | New Conventional | |
| Previous Owner | $200,000 | New Conventional | |
| Previous Owner | $212,000 | New Conventional | |
| Previous Owner | $186,800 | New Conventional | |
| Previous Owner | $45,150 | New Conventional | |
| Previous Owner | $142,600 | New Conventional |
Property History
| Date | Event | Price | Change | Sq Ft Price |
|---|---|---|---|---|
| 06/13/2025 06/13/25 | Sold | $605,000 | +0.9% | $288 / Sq Ft |
| 05/19/2025 05/19/25 | Pending | -- | -- | -- |
| 05/07/2025 05/07/25 | Price Changed | $599,900 | -3.2% | $286 / Sq Ft |
| 04/16/2025 04/16/25 | For Sale | $619,900 | +71.2% | $295 / Sq Ft |
| 07/27/2018 07/27/18 | Sold | $362,000 | -1.5% | $167 / Sq Ft |
| 06/10/2018 06/10/18 | Pending | -- | -- | -- |
| 05/31/2018 05/31/18 | For Sale | $367,500 | -- | $169 / Sq Ft |
Tax History Compared to Growth
Tax History
| Year | Tax Paid | Tax Assessment Tax Assessment Total Assessment is a certain percentage of the fair market value that is determined by local assessors to be the total taxable value of land and additions on the property. | Land | Improvement |
|---|---|---|---|---|
| 2024 | $4,188 | $313,073 | -- | -- |
| 2023 | $4,020 | $303,954 | $0 | $0 |
| 2021 | $3,944 | $286,506 | $0 | $0 |
| 2020 | $3,911 | $282,550 | $0 | $0 |
| 2019 | $3,865 | $276,197 | $0 | $0 |
| 2018 | $2,831 | $210,179 | $0 | $0 |
| 2017 | $2,809 | $205,856 | $0 | $0 |
| 2016 | $2,850 | $203,033 | $0 | $0 |
| 2015 | $2,867 | $200,220 | $0 | $0 |
| 2014 | $2,867 | $198,631 | $0 | $0 |
Agents Affiliated with this Home
-
Chris Creegan

Seller's Agent in 2025
Chris Creegan
CREEGAN GROUP
(407) 509-2159
31 in this area
1,644 Total Sales
-
David Hickey

Buyer's Agent in 2025
David Hickey
KELLER WILLIAMS ADVANTAGE 2 REALTY
(407) 782-9687
3 in this area
111 Total Sales
-
Ann Humes Sansbury

Seller's Agent in 2018
Ann Humes Sansbury
RE/MAX
(407) 996-3200
35 Total Sales
-
Cyndi Stein

Buyer's Agent in 2018
Cyndi Stein
WEMERT GROUP REALTY LLC
(407) 234-5705
2 in this area
80 Total Sales
-
Jennifer Rigsby

Buyer Co-Listing Agent in 2018
Jennifer Rigsby
WEMERT GROUP REALTY LLC
(689) 220-2987
1 in this area
111 Total Sales
Map
Source: Stellar MLS
MLS Number: O5710685
APN: 02-21-30-509-0000-2530
- 1126 Shadowbrook Trail
- 433 Woodcrest St Unit 2
- 821 Shallow Brook Ave
- 716 Timberwilde Ave
- 227 Holiday Ln
- 703 Sailfish Rd
- 604 Timberwilde Ct
- 113 Lido Rd
- 109 Lido Rd
- 647 Silver Creek Dr
- 638 Coral Way
- 835 E State Road 434
- 705 E State Road 434
- 601 Marlin Rd
- 637 Blenheim Loop
- 643 Blenheim Loop
- 449 Cruz Bay Cir
- 865 E State Road 434
- 480 Cruz Bay Cir
- 708 Palenci Ct
