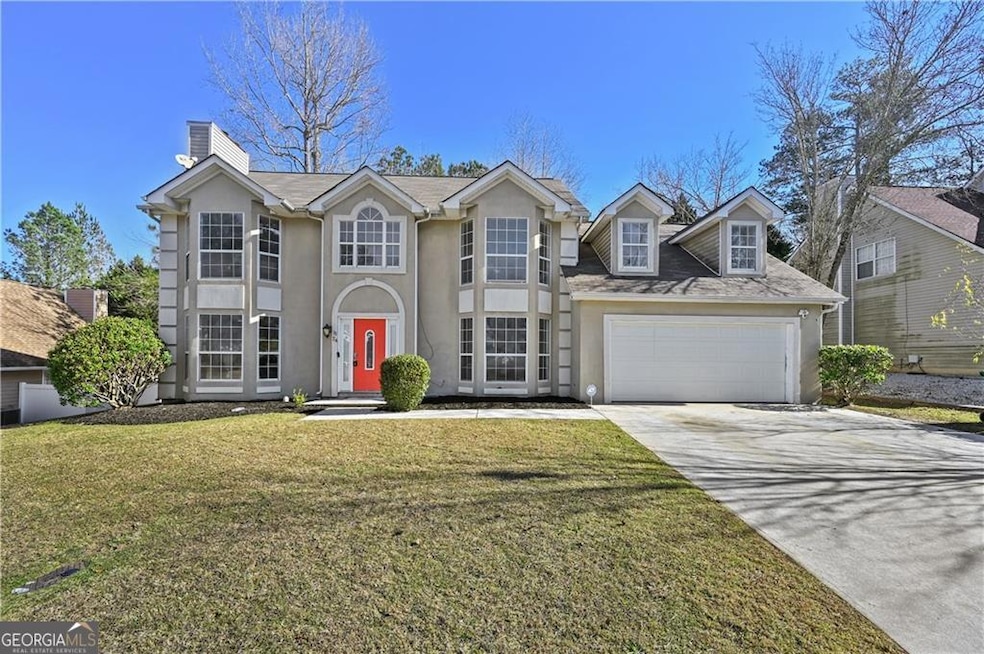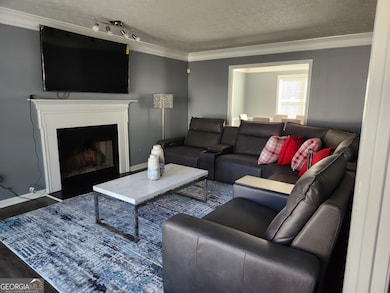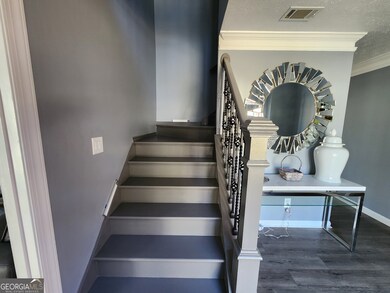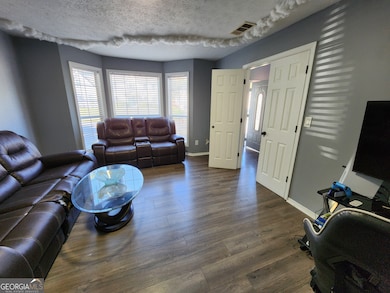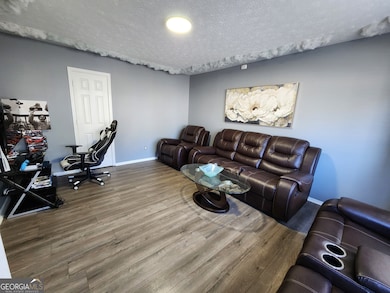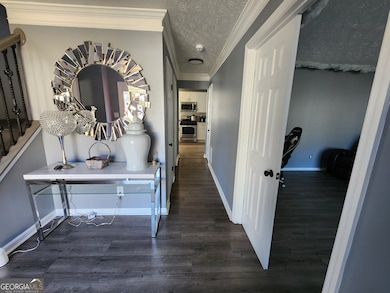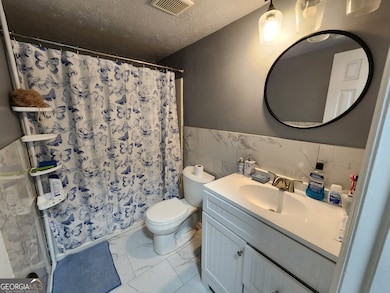1124 Shady Creek Dr Lithonia, GA 30058
Estimated payment $2,347/month
Highlights
- Traditional Architecture
- 1 Fireplace
- Stainless Steel Appliances
- Wood Flooring
- No HOA
- Central Heating and Cooling System
About This Home
Welcome to 1124 Shady Creek Drive, a stunning home nestled in the desirable Huntington Place Subdivision. This residence showcases an impressive array of premium upgrades, featuring custom cabinetry, countertops, lighting, and flooring that come together beautifully within an open and spacious floor plan. With 5 generously sized bedrooms and 3 luxurious full baths, this home exudes a fresh, modern feel throughout. Offering a truly move-in-ready experience. Each bedroom provides ample space and versatility to accommodate any lifestyle or family dynamic. Unwind in the expansive den or wo(man) cave, thoughtfully designed for both relaxation and entertainment, perfect for cozy nights in or lively gatherings. Located in one of the most sought-after communities, this home offers unmatched comfort and convenience with easy access to Stone Mountain Park, I-285, shopping, and dining. Don't miss your chance to call this exceptional property home. A perfect blend of style, sophistication, and convenience. Schedule your private showing today and experience it for yourself!
Home Details
Home Type
- Single Family
Est. Annual Taxes
- $4,281
Year Built
- Built in 1994
Lot Details
- 0.26 Acre Lot
- Level Lot
Parking
- Garage
Home Design
- Traditional Architecture
- Composition Roof
- Stucco
Interior Spaces
- 2,889 Sq Ft Home
- 2-Story Property
- 1 Fireplace
Kitchen
- Microwave
- Dishwasher
- Stainless Steel Appliances
- Disposal
Flooring
- Wood
- Laminate
Bedrooms and Bathrooms
Schools
- Princeton Elementary School
- Stephenson Middle School
- Stephenson High School
Utilities
- Central Heating and Cooling System
- Underground Utilities
- Gas Water Heater
- High Speed Internet
- Phone Available
- Cable TV Available
Community Details
- No Home Owners Association
- Huntington Place Subdivision
Map
Home Values in the Area
Average Home Value in this Area
Tax History
| Year | Tax Paid | Tax Assessment Tax Assessment Total Assessment is a certain percentage of the fair market value that is determined by local assessors to be the total taxable value of land and additions on the property. | Land | Improvement |
|---|---|---|---|---|
| 2025 | $6,224 | $131,640 | $16,000 | $115,640 |
| 2024 | $5,453 | $113,960 | $12,600 | $101,360 |
| 2023 | $5,453 | $121,280 | $16,000 | $105,280 |
| 2022 | $5,289 | $112,200 | $7,000 | $105,200 |
| 2021 | $3,849 | $79,400 | $7,000 | $72,400 |
| 2020 | $3,554 | $72,680 | $7,000 | $65,680 |
| 2019 | $3,410 | $69,400 | $7,000 | $62,400 |
| 2018 | $2,333 | $63,360 | $7,000 | $56,360 |
| 2017 | $2,932 | $58,240 | $7,000 | $51,240 |
| 2016 | $2,705 | $52,960 | $7,000 | $45,960 |
| 2014 | $1,631 | $48,480 | $7,000 | $41,480 |
Property History
| Date | Event | Price | List to Sale | Price per Sq Ft | Prior Sale |
|---|---|---|---|---|---|
| 10/30/2025 10/30/25 | Price Changed | $378,000 | -1.8% | $131 / Sq Ft | |
| 10/17/2025 10/17/25 | For Sale | $385,000 | +14.6% | $133 / Sq Ft | |
| 03/25/2024 03/25/24 | Sold | $336,000 | -4.0% | $116 / Sq Ft | View Prior Sale |
| 02/12/2024 02/12/24 | Pending | -- | -- | -- | |
| 01/31/2024 01/31/24 | Price Changed | $349,900 | -2.5% | $121 / Sq Ft | |
| 01/31/2024 01/31/24 | For Sale | $359,000 | 0.0% | $124 / Sq Ft | |
| 12/22/2023 12/22/23 | Pending | -- | -- | -- | |
| 12/21/2023 12/21/23 | For Sale | $359,000 | +38.3% | $124 / Sq Ft | |
| 08/01/2023 08/01/23 | Sold | $259,625 | -12.0% | $91 / Sq Ft | View Prior Sale |
| 07/12/2023 07/12/23 | Pending | -- | -- | -- | |
| 07/09/2023 07/09/23 | For Sale | $295,000 | +89.1% | $103 / Sq Ft | |
| 08/18/2015 08/18/15 | Sold | $156,000 | -2.5% | $54 / Sq Ft | View Prior Sale |
| 06/25/2015 06/25/15 | Pending | -- | -- | -- | |
| 06/15/2015 06/15/15 | For Sale | $160,000 | -- | $56 / Sq Ft |
Purchase History
| Date | Type | Sale Price | Title Company |
|---|---|---|---|
| Warranty Deed | $336,000 | -- | |
| Warranty Deed | $270,000 | -- | |
| Warranty Deed | $259,625 | -- | |
| Warranty Deed | $284,900 | -- | |
| Warranty Deed | $220,000 | -- | |
| Warranty Deed | $156,000 | -- | |
| Foreclosure Deed | $140,250 | -- | |
| Deed | $118,000 | -- | |
| Deed | $127,000 | -- |
Mortgage History
| Date | Status | Loan Amount | Loan Type |
|---|---|---|---|
| Open | $329,914 | New Conventional | |
| Previous Owner | $259,920 | New Conventional | |
| Previous Owner | $216,014 | FHA | |
| Previous Owner | $153,174 | FHA | |
| Previous Owner | $109,890 | FHA | |
| Previous Owner | $129,450 | VA |
Source: Georgia MLS
MLS Number: 10626699
APN: 16-127-06-015
- 1276 Huntington Place Cir
- 1077 Crooked Creek Rd
- 1213 Oak Knoll Ct
- 6436 Valerie Bluff
- 6536 Deshon Ct
- 1221 Oak Knoll Ct
- 1286 Regal Heights Dr
- 6675 Princeton Park Ct
- 6426 Alford Cir
- 6415 Valerie Bluff
- 6492 Swift Creek Rd
- 6390 Alford Cir
- 1309 Sandybrook Ct
- 6504 Swift Creek Dr
- 6797 Yorkdale Ct
- 6507 Swift Creek Dr
- 6525 Alford Way
- 6481 Alford Way
- 6616 Swift Creek Rd
- 6455 Alford Cir
- 6482 Alford Way
- 1198 Oak Knoll Ct
- 6663 Princeton Park Ct
- 6583 Swift Creek Rd
- 1188 Wildwood Trace Unit B
- 980 Brigade St
- 1305 Sandybrook Ct
- 1008 Carriage Trace Cir
- 6614 Rebecca Lou Ln
- 6387 Seths Way
- 1098 Deshon Trail
- 6627 Shapiro Ct
- 6940 Rogers Point
- 6856 Gallier St
- 6956 Rogers Point
- 6650 Etterlee Dr
