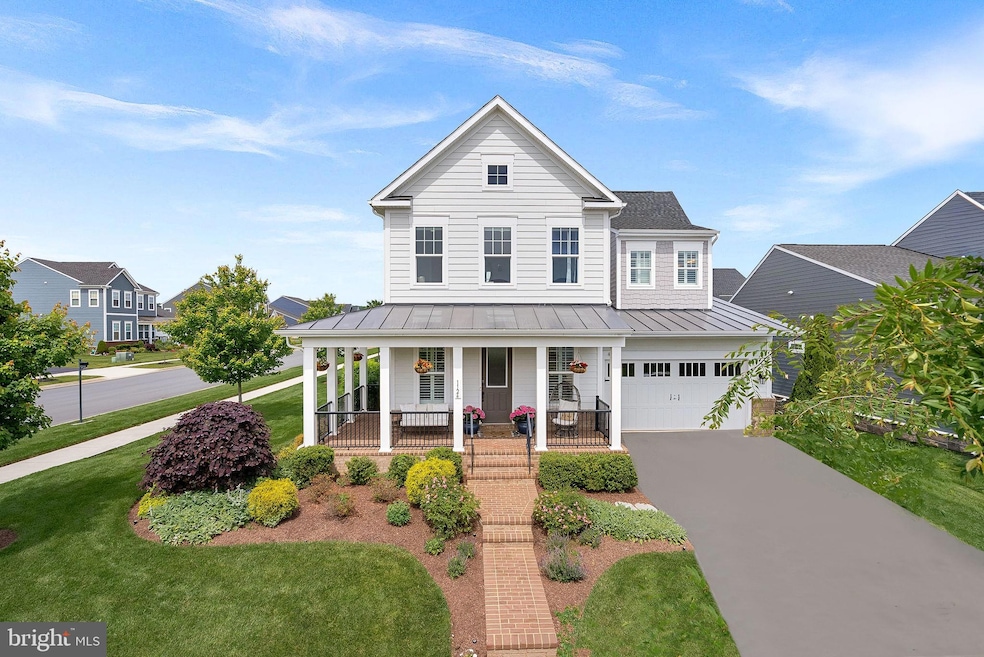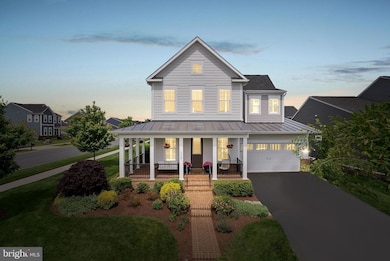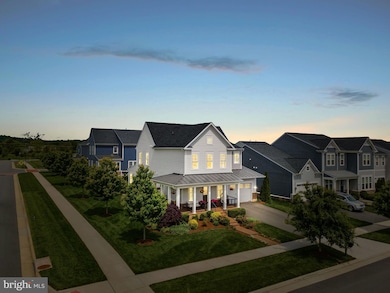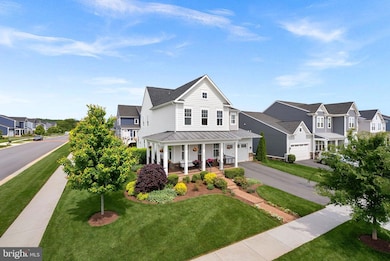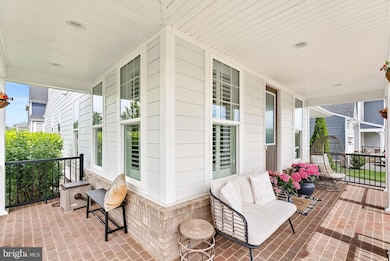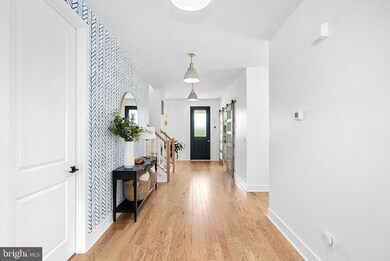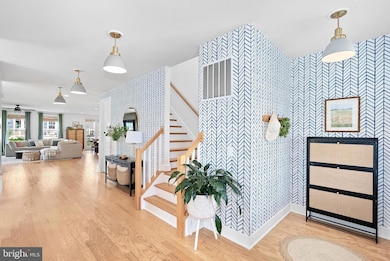
1124 Themis St SE Leesburg, VA 20175
Estimated payment $8,249/month
Highlights
- Eat-In Gourmet Kitchen
- Open Floorplan
- Community Lake
- Loudoun County High School Rated A-
- Colonial Architecture
- Clubhouse
About This Home
*** PRICE IMPROVEMENT! Instant equity! Welcome to this beautifully appointed home in the highly sought-after Meadowbrook Farms community. Perfectly situated on a premium corner lot with a wrap-around porch, this residence offers over 4,460 square feet of thoughtfully designed living space, featuring 5 spacious bedrooms, 4.5 bathrooms, and a layout crafted for both everyday comfort and effortless entertaining.
Step inside to discover gleaming engineered hardwood floors throughout the main level, complemented by plantation shutters, custom pendant lighting and abundant dimmable recessed lights that create a bright, welcoming atmosphere. The popular "Grandin II" open-concept design seamlessly connects the kitchen, dining, and family room—ideal for gatherings or quiet nights in. A cozy gas fireplace anchors the spacious family room, while custom built-in office cabinetry adds the perfect touch for work-from-home days.
At the heart of the home is an expansive kitchen that blends function and style, boasting an upgraded fridge and dishwasher, a custom oak wood range hood, shiplap and a built-in bar area with a dual-zone mini fridge—perfect for hosting. Just off the kitchen, a mudroom with built-in storage adds everyday convenience and charm.
Upstairs, retreat to a luxurious owner’s suite with tray ceiling, custom blackout window treatments , and a spacious shower, spa-inspired ensuite bath with dual vanities. Secondary bedrooms are generously sized, with fresh paint throughout and thoughtful touches including blackout shades in the front bedroom.
Step outside to your own private patio oasis—complete with a shaded pergola and built-in fire pit, and awning—ideal for year-round relaxation and entertaining. The professionally landscaped yard is supported by a full irrigation system, keeping everything lush and green.
The finished basement expands the home’s versatility, offering a legal bedroom, walk-up access, wet bar rough-in, and abundant storage. Whether you're envisioning a guest suite, in-law space, kids’ playroom, or custom rec room, this level is ready to suit your needs.
All this, plus an unbeatable location just minutes from the Dulles Greenway—making it a commuter’s dream. Enjoy access to top-tier community amenities including a pool, tennis court and tot lot. This home truly combines timeless comfort with modern convenience. This is a must see!
Home Details
Home Type
- Single Family
Est. Annual Taxes
- $11,007
Year Built
- Built in 2020
Lot Details
- 8,712 Sq Ft Lot
- Extensive Hardscape
- Property is zoned LB:R1
HOA Fees
- $132 Monthly HOA Fees
Parking
- 2 Car Direct Access Garage
- Front Facing Garage
- Garage Door Opener
- Driveway
- On-Street Parking
Home Design
- Colonial Architecture
- Vinyl Siding
- Concrete Perimeter Foundation
Interior Spaces
- Property has 3 Levels
- Open Floorplan
- Built-In Features
- Bar
- Tray Ceiling
- Ceiling Fan
- Recessed Lighting
- Fireplace With Glass Doors
- Fireplace Mantel
- Mud Room
- Entrance Foyer
- Family Room Off Kitchen
- Combination Kitchen and Dining Room
- Den
- Recreation Room
Kitchen
- Eat-In Gourmet Kitchen
- <<builtInOvenToken>>
- Cooktop<<rangeHoodToken>>
- <<builtInMicrowave>>
- Extra Refrigerator or Freezer
- Ice Maker
- Dishwasher
- Kitchen Island
- Upgraded Countertops
- Disposal
Flooring
- Wood
- Carpet
- Ceramic Tile
Bedrooms and Bathrooms
- En-Suite Primary Bedroom
- En-Suite Bathroom
- Walk-In Closet
- <<tubWithShowerToken>>
- Walk-in Shower
Laundry
- Laundry on upper level
- Dryer
- Washer
Finished Basement
- Basement Fills Entire Space Under The House
- Walk-Up Access
- Interior Basement Entry
Outdoor Features
- Patio
- Porch
Schools
- Evergreen Mill Elementary School
- J. L. Simpson Middle School
- Loudoun County High School
Utilities
- Forced Air Heating and Cooling System
- Natural Gas Water Heater
Listing and Financial Details
- Tax Lot 95
- Assessor Parcel Number 273297167000
Community Details
Overview
- Association fees include common area maintenance, management, snow removal, trash, pool(s), reserve funds, road maintenance
- Meadowbrook Subdivision
- Community Lake
Amenities
- Picnic Area
- Common Area
- Clubhouse
- Party Room
Recreation
- Tennis Courts
- Community Playground
- Community Pool
- Jogging Path
Map
Home Values in the Area
Average Home Value in this Area
Tax History
| Year | Tax Paid | Tax Assessment Tax Assessment Total Assessment is a certain percentage of the fair market value that is determined by local assessors to be the total taxable value of land and additions on the property. | Land | Improvement |
|---|---|---|---|---|
| 2024 | $9,134 | $1,055,920 | $324,500 | $731,420 |
| 2023 | $8,995 | $1,028,050 | $324,500 | $703,550 |
| 2022 | $8,354 | $938,640 | $259,500 | $679,140 |
| 2021 | $7,841 | $800,070 | $204,500 | $595,570 |
| 2020 | $1,858 | $765,050 | $179,500 | $585,550 |
| 2019 | $1,311 | $125,500 | $125,500 | $0 |
| 2018 | $1,362 | $125,500 | $125,500 | $0 |
Property History
| Date | Event | Price | Change | Sq Ft Price |
|---|---|---|---|---|
| 07/17/2025 07/17/25 | Rented | $5,000 | 0.0% | -- |
| 07/15/2025 07/15/25 | For Rent | $5,000 | 0.0% | -- |
| 06/26/2025 06/26/25 | Price Changed | $1,299,999 | -3.7% | $291 / Sq Ft |
| 05/29/2025 05/29/25 | For Sale | $1,350,000 | -- | $303 / Sq Ft |
Purchase History
| Date | Type | Sale Price | Title Company |
|---|---|---|---|
| Special Warranty Deed | $801,191 | Walker Title Llc |
Mortgage History
| Date | Status | Loan Amount | Loan Type |
|---|---|---|---|
| Open | $650,750 | Adjustable Rate Mortgage/ARM | |
| Closed | $640,952 | New Conventional |
Similar Homes in Leesburg, VA
Source: Bright MLS
MLS Number: VALO2097636
APN: 273-29-7167
- 1119 Themis St SE
- 112 Idyllic Place SE
- 226 Stoic St SE
- 1010 Tuscarora Dr SW
- 1326 Moore Place SW
- 1232 Bradfield Dr SW
- 102 Roy Ct SE
- 118 Dalhart Dr SE
- 103 Claude Ct SE
- Lot 2A - James Monroe Hwy
- 638 Meade Dr SW
- 611 Catesby Ct SW
- 520 Clagett St SW
- 125 Clubhouse Dr SW Unit 7
- 125 Clubhouse Dr SW Unit 1
- 125 Clubhouse Dr SW Unit 11
- 505 Sunset View Terrace SE Unit 304
- 950 Warlander Dr SW
- 508 Sunset View Terrace SE Unit 201
- 512 Sunset View Terrace SE Unit 204
- 243 Mindy Ct SE
- 125 Clubhouse Dr SW Unit 5
- 113 Davis Ave SW
- 941 Warlander Dr SW
- 512 Sunset View Terrace SE Unit 204
- 510 Sunset View Terrace SE Unit 101
- 503 Sunset View Terrace SE Unit 301
- 502 Sunset View Terrace SE Unit 307
- 101 Marlow St SW
- 513 Constellation Square SE Unit E
- 328 Pink Azalea Terrace SE
- 505 Flameflower Terrace SE
- 674 Gateway Dr SE Unit 709
- 237 Nottoway St SE
- 487 Kornblau Terrace SE
- 457 Foxridge Dr SW
- 775 Gateway Dr SE
- 412 Haupt Square SE
- 636 York Ln SE
- 228 Newhall Place SW
