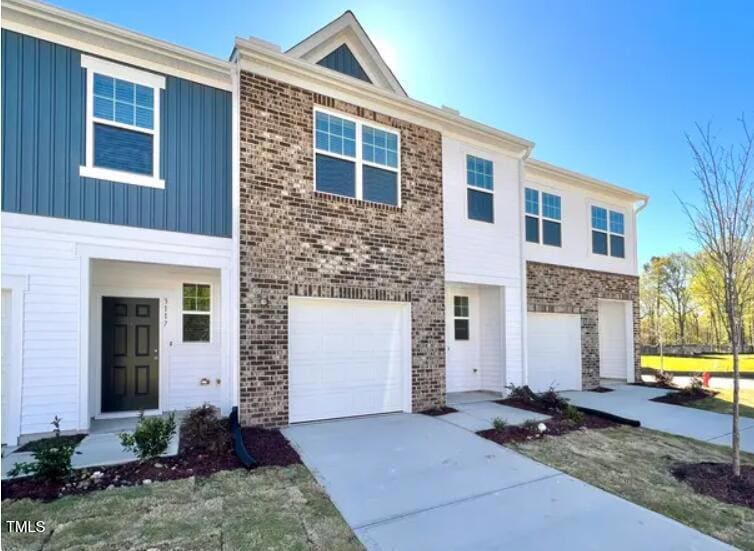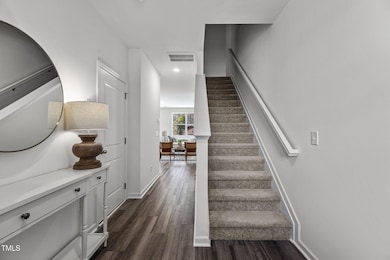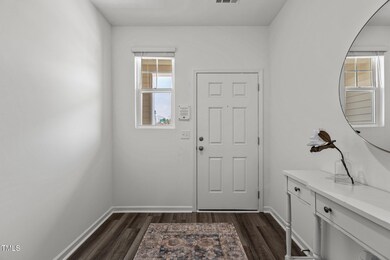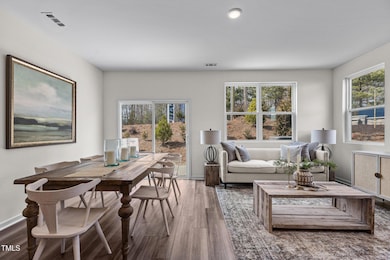
1124 Tofino Dr Durham, NC 27704
Northeast Durham NeighborhoodHighlights
- New Construction
- Stainless Steel Appliances
- Laundry Room
- Traditional Architecture
- 1 Car Attached Garage
- Handicap Accessible
About This Home
As of July 2025POND VIEW!! 3.99% w/ 2/1 buydown first year 1.99% THIS WEEKEND ONLY 4/11-4/13. Welcome to Glenn Crossing, a brand new townhome neighborhood conveniently located off of I-85 offering a quick commute to Downtown Durham, Duke University, and RTP. The beautifully designed Pulsar townhome is a 3-bedroom floorplan offering an open concept main level with 9ft ceilings. The kitchen is completed with stainless steel appliances, white cabinetry, granite countertops, & pantry. This home also features a spacious primary suite with huge walk-in closet and bathroom offering a tub/shower & quartz counters. Your new home comes included with refrigerator, washer, and dryer. Lawn maintenance and trash included with HOA. Attached garage for your convenience. This community will offer great amenities including a dog park, walking trails, soccer field& large pond. We are within minutes from all the shopping, entertainment and restaurants that Durham has to offer.
Last Agent to Sell the Property
Starlight Homes NC LLC License #333969 Listed on: 04/10/2025
Townhouse Details
Home Type
- Townhome
Year Built
- Built in 2025 | New Construction
HOA Fees
- $149 Monthly HOA Fees
Parking
- 1 Car Attached Garage
- 2 Open Parking Spaces
Home Design
- Home is estimated to be completed on 6/2/25
- Traditional Architecture
- Slab Foundation
- Frame Construction
- Shingle Roof
- Vinyl Siding
Interior Spaces
- 1,386 Sq Ft Home
- 2-Story Property
Kitchen
- Oven
- Microwave
- Dishwasher
- Stainless Steel Appliances
- Disposal
Flooring
- Carpet
- Luxury Vinyl Tile
Bedrooms and Bathrooms
- 3 Bedrooms
Laundry
- Laundry Room
- Washer and Dryer
Schools
- Glenn Elementary School
- Lucas Middle School
- Northern High School
Utilities
- Zoned Heating and Cooling
- Electric Water Heater
Additional Features
- Handicap Accessible
- 1,742 Sq Ft Lot
Community Details
- Association fees include maintenance structure, trash
- Charleston Management Association, Phone Number (919) 847-3003
- Glenn Crossing Subdivision
Listing and Financial Details
- Assessor Parcel Number 0843-62-4616
Similar Homes in the area
Home Values in the Area
Average Home Value in this Area
Property History
| Date | Event | Price | Change | Sq Ft Price |
|---|---|---|---|---|
| 07/06/2025 07/06/25 | Sold | $299,990 | 0.0% | $216 / Sq Ft |
| 04/12/2025 04/12/25 | Pending | -- | -- | -- |
| 04/12/2025 04/12/25 | Price Changed | $299,990 | -1.6% | $216 / Sq Ft |
| 04/10/2025 04/10/25 | For Sale | $304,990 | -- | $220 / Sq Ft |
Tax History Compared to Growth
Agents Affiliated with this Home
-
Antonio Morrow

Seller's Agent in 2025
Antonio Morrow
Starlight Homes NC LLC
(984) 833-8184
30 in this area
79 Total Sales
-
Griffin Link
G
Seller Co-Listing Agent in 2025
Griffin Link
Starlight Homes NC LLC
(828) 545-0400
40 in this area
48 Total Sales
Map
Source: Doorify MLS
MLS Number: 10088475
- 3010 Fulong Dr
- 2062 Glen Crossing Dr
- 2060 Glen Crossing Dr
- 2054 Glen Crossing Dr
- 2109 Glen Crossing Dr
- 2107 Glen Crossing Dr
- 2050 Trailside Dr
- 2117 Trailside Dr
- 3417 Glenn Rd
- 2927 Darrow Rd
- 1720 Glenn School Rd
- 3815 Weyburn Rd
- 2730 Beck Rd
- 1819 E Geer St
- 4108 Lady Slipper Ln
- 2810 Catamaunt
- 4126 Amber Stone Way
- 2206 E Club Blvd
- 2308 Buffalo Way
- 4300 Jeffries Rd






