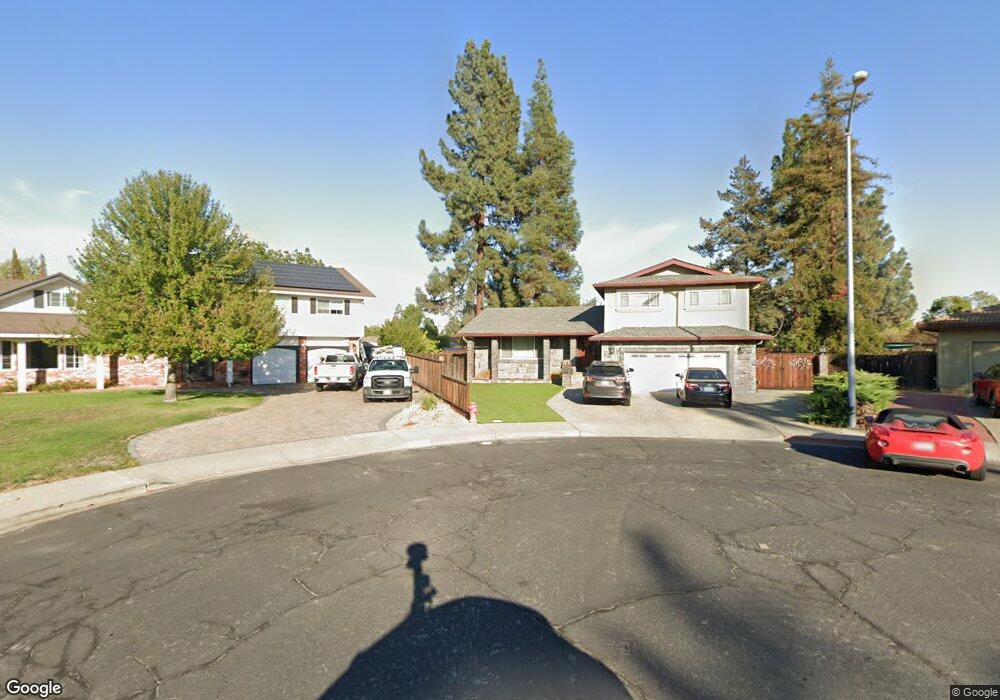1124 Tulane Ct Livermore, CA 94550
Jensen NeighborhoodEstimated Value: $1,197,000 - $1,339,000
3
Beds
3
Baths
1,936
Sq Ft
$659/Sq Ft
Est. Value
About This Home
This home is located at 1124 Tulane Ct, Livermore, CA 94550 and is currently estimated at $1,275,967, approximately $659 per square foot. 1124 Tulane Ct is a home located in Alameda County with nearby schools including Jackson Avenue Elementary School, East Avenue Middle School, and Livermore High School.
Ownership History
Date
Name
Owned For
Owner Type
Purchase Details
Closed on
Nov 8, 2017
Sold by
Mccauley Dennis F and Mccauley Laura J
Bought by
Mills Toni L and The Kachmanmills 1992 Survivor
Current Estimated Value
Purchase Details
Closed on
May 28, 2002
Sold by
Delledera Steven D and Delledera Migdalia
Bought by
Mccauley Dennis F and Mccauley Laura J
Home Financials for this Owner
Home Financials are based on the most recent Mortgage that was taken out on this home.
Original Mortgage
$364,000
Interest Rate
6.5%
Create a Home Valuation Report for This Property
The Home Valuation Report is an in-depth analysis detailing your home's value as well as a comparison with similar homes in the area
Home Values in the Area
Average Home Value in this Area
Purchase History
| Date | Buyer | Sale Price | Title Company |
|---|---|---|---|
| Mills Toni L | $850,000 | Old Republic Title Company | |
| Mccauley Dennis F | $455,000 | Placer Title Company |
Source: Public Records
Mortgage History
| Date | Status | Borrower | Loan Amount |
|---|---|---|---|
| Previous Owner | Mccauley Dennis F | $364,000 | |
| Closed | Mccauley Dennis F | $35,000 |
Source: Public Records
Tax History Compared to Growth
Tax History
| Year | Tax Paid | Tax Assessment Tax Assessment Total Assessment is a certain percentage of the fair market value that is determined by local assessors to be the total taxable value of land and additions on the property. | Land | Improvement |
|---|---|---|---|---|
| 2025 | $11,907 | $967,081 | $398,233 | $568,848 |
| 2024 | $11,907 | $948,119 | $390,425 | $557,694 |
| 2023 | $11,742 | $929,530 | $382,770 | $546,760 |
| 2022 | $11,586 | $911,307 | $375,266 | $536,041 |
| 2021 | $10,618 | $893,441 | $367,909 | $525,532 |
| 2020 | $11,040 | $884,287 | $364,140 | $520,147 |
| 2019 | $11,097 | $866,949 | $357,000 | $509,949 |
| 2018 | $10,874 | $849,950 | $350,000 | $499,950 |
| 2017 | $7,553 | $579,141 | $173,742 | $405,399 |
| 2016 | $7,274 | $567,788 | $170,336 | $397,452 |
| 2015 | $6,825 | $559,262 | $167,778 | $391,484 |
| 2014 | $6,706 | $548,310 | $164,493 | $383,817 |
Source: Public Records
Map
Nearby Homes
- 736 Adams Ave
- 1368 Pegan Common
- 3732 Carrigan Common
- 3857 Pestana Way
- 3959 Purdue Way
- 1324 Chateau Common Unit 206
- 3877 Santa Clara Way
- 476 Beverly St
- 4382 Colgate Way
- 368 Beverly St
- 3283 East Ave
- 3973 Duke Way
- 1377 Lillian St
- 202 Sonia Way
- 772 Mcleod St
- 3491 Madeira Way
- 5157 Diane Ln
- 236 Plum Tree St
- 1153 Sherry Way
- 4844 Mulqueeney Common
- 1118 Tulane Ct
- 1126 Tulane Ct
- 1108 Tulane Ct
- 1132 Tulane Ct
- 1109 Nielsen Ln
- 1140 Tulane Ct
- 1098 Xavier Way
- 1115 Nielsen Ln
- 1084 Xavier Way
- 1093 Nielsen Ln
- 1087 Nielsen Ln
- 4146 Xavier Ct
- 1048 Bucknell Ct
- 4130 Xavier Ct
- 1072 Xavier Way
- 1144 Xavier Way
- 1133 Nielsen Ln
- 1075 Nielsen Ln
- 4122 Xavier Ct
- 4158 Xavier Ct
