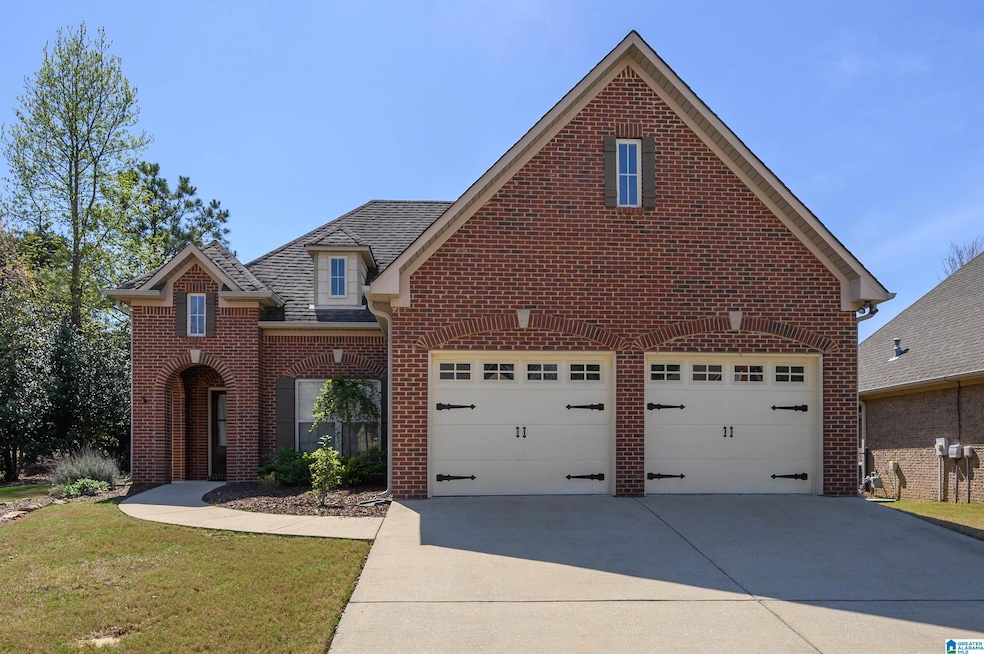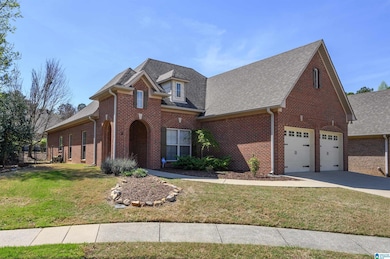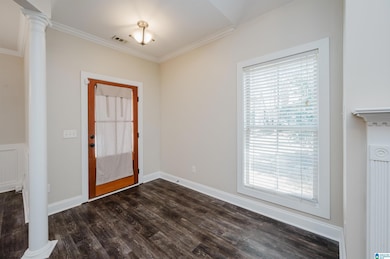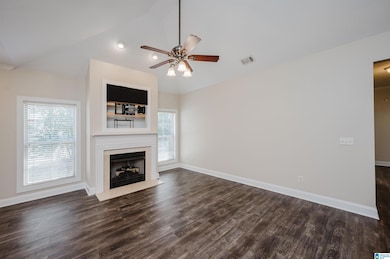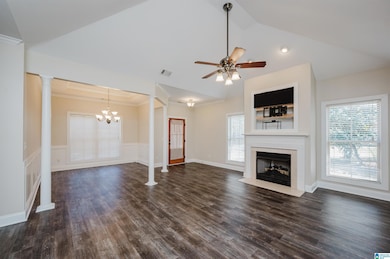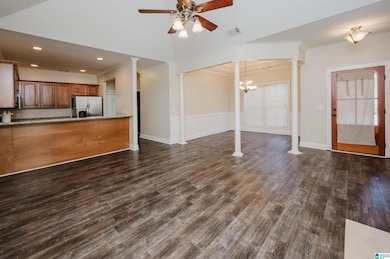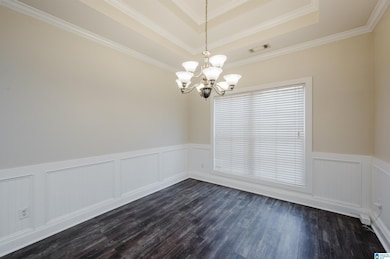
1124 Weybridge Way Pelham, AL 35124
Highlights
- Golf Course Community
- In Ground Pool
- Cathedral Ceiling
- Pelham Ridge Elementary School Rated A-
- Clubhouse
- Main Floor Primary Bedroom
About This Home
As of May 2025Welcome to this charming 3 bedroom, 2 bath home located in a quiet cul-de-sac within Ballantrae's golf community. Bonus space upstairs could easily be used as a FOURTH BEDROOM or massive den area! The main level's open floorplan seamlessly connects the living, dining, and kitchen areas, making it perfect for entertaining. You'll love the living room with its high ceiling and cozy marble surround fireplace. The dining room features large chandelier and wainscoting while your kitchen boasts granite counters, breakfast bar, stainless appliances including fridge. Spacious primary suite has lots of natural light and adjoining bath boasts dual sink vanity, jetted tub and separate shower. Open patio off primary is a peaceful place to retreat or use covered side patio for dining outside or a morning coffee. Two secondary bedrooms and full bath are on ML. Upstairs is huge bonus flex space. Small fenced backyard and two car garage. Schedule your showing today before you miss owning this home!!
Home Details
Home Type
- Single Family
Est. Annual Taxes
- $1,738
Year Built
- Built in 2005
Lot Details
- 6,534 Sq Ft Lot
- Cul-De-Sac
- Fenced Yard
HOA Fees
- $71 Monthly HOA Fees
Parking
- 2 Car Attached Garage
- Garage on Main Level
- Front Facing Garage
- Driveway
Home Design
- Slab Foundation
- Three Sided Brick Exterior Elevation
Interior Spaces
- 1.5-Story Property
- Crown Molding
- Smooth Ceilings
- Cathedral Ceiling
- Ceiling Fan
- Recessed Lighting
- Marble Fireplace
- Gas Fireplace
- Family Room with Fireplace
- Dining Room
- Bonus Room
- Attic
Kitchen
- Breakfast Bar
- Stove
- <<builtInMicrowave>>
- Dishwasher
- Stone Countertops
- Disposal
Flooring
- Carpet
- Laminate
- Tile
Bedrooms and Bathrooms
- 3 Bedrooms
- Primary Bedroom on Main
- Walk-In Closet
- 2 Full Bathrooms
- <<bathWSpaHydroMassageTubToken>>
- Bathtub and Shower Combination in Primary Bathroom
- Separate Shower
Laundry
- Laundry Room
- Laundry on main level
- Washer and Electric Dryer Hookup
Pool
- In Ground Pool
- Fence Around Pool
Outdoor Features
- Covered patio or porch
Schools
- Pelham Ridge Elementary School
- Pelham Park Middle School
- Pelham High School
Utilities
- Central Heating and Cooling System
- Heating System Uses Gas
- Underground Utilities
- Gas Water Heater
Listing and Financial Details
- Visit Down Payment Resource Website
- Assessor Parcel Number 14-8-28-2-005-016.000
Community Details
Overview
- Association fees include common grounds mntc, management fee
- $25 Other Monthly Fees
Amenities
- Clubhouse
Recreation
- Golf Course Community
- Community Pool
Ownership History
Purchase Details
Home Financials for this Owner
Home Financials are based on the most recent Mortgage that was taken out on this home.Purchase Details
Home Financials for this Owner
Home Financials are based on the most recent Mortgage that was taken out on this home.Purchase Details
Purchase Details
Home Financials for this Owner
Home Financials are based on the most recent Mortgage that was taken out on this home.Purchase Details
Home Financials for this Owner
Home Financials are based on the most recent Mortgage that was taken out on this home.Purchase Details
Home Financials for this Owner
Home Financials are based on the most recent Mortgage that was taken out on this home.Similar Homes in Pelham, AL
Home Values in the Area
Average Home Value in this Area
Purchase History
| Date | Type | Sale Price | Title Company |
|---|---|---|---|
| Deed | $335,000 | None Listed On Document | |
| Warranty Deed | $271,000 | None Listed On Document | |
| Quit Claim Deed | -- | None Listed On Document | |
| Warranty Deed | $210,000 | None Available | |
| Warranty Deed | $179,000 | None Available | |
| Corporate Deed | $185,500 | -- |
Mortgage History
| Date | Status | Loan Amount | Loan Type |
|---|---|---|---|
| Open | $268,000 | New Conventional | |
| Previous Owner | $168,000 | Land Contract Argmt. Of Sale | |
| Previous Owner | $174,427 | FHA | |
| Previous Owner | $168,600 | New Conventional | |
| Previous Owner | $176,225 | Fannie Mae Freddie Mac |
Property History
| Date | Event | Price | Change | Sq Ft Price |
|---|---|---|---|---|
| 05/05/2025 05/05/25 | Sold | $335,000 | -1.4% | $199 / Sq Ft |
| 03/13/2025 03/13/25 | For Sale | $339,900 | +25.4% | $202 / Sq Ft |
| 02/13/2025 02/13/25 | Sold | $271,000 | +0.4% | $133 / Sq Ft |
| 01/30/2025 01/30/25 | Pending | -- | -- | -- |
| 01/29/2025 01/29/25 | For Sale | $270,000 | +28.6% | $132 / Sq Ft |
| 07/31/2017 07/31/17 | Sold | $210,000 | -2.3% | $96 / Sq Ft |
| 02/15/2017 02/15/17 | For Sale | $215,000 | 0.0% | $98 / Sq Ft |
| 06/19/2015 06/19/15 | Rented | $1,500 | -6.0% | -- |
| 06/17/2015 06/17/15 | Under Contract | -- | -- | -- |
| 01/07/2015 01/07/15 | For Rent | $1,595 | +6.3% | -- |
| 04/01/2013 04/01/13 | Rented | $1,500 | 0.0% | -- |
| 03/14/2013 03/14/13 | Under Contract | -- | -- | -- |
| 03/08/2013 03/08/13 | For Rent | $1,500 | -- | -- |
Tax History Compared to Growth
Tax History
| Year | Tax Paid | Tax Assessment Tax Assessment Total Assessment is a certain percentage of the fair market value that is determined by local assessors to be the total taxable value of land and additions on the property. | Land | Improvement |
|---|---|---|---|---|
| 2024 | $1,738 | $29,960 | $0 | $0 |
| 2023 | $1,522 | $26,940 | $0 | $0 |
| 2022 | $1,352 | $24,020 | $0 | $0 |
| 2021 | $1,273 | $22,660 | $0 | $0 |
| 2020 | $1,167 | $20,820 | $0 | $0 |
| 2019 | $1,142 | $20,400 | $0 | $0 |
| 2017 | $1,091 | $19,520 | $0 | $0 |
| 2015 | $1,048 | $18,780 | $0 | $0 |
| 2014 | $1,022 | $18,320 | $0 | $0 |
Agents Affiliated with this Home
-
Jade Parson
J
Seller's Agent in 2025
Jade Parson
Russell Realty & Associates
3 in this area
17 Total Sales
-
Joey Valekis

Seller's Agent in 2025
Joey Valekis
ARC Realty Vestavia
(205) 222-9780
2 in this area
96 Total Sales
-
Adelle Valekis Sims

Seller Co-Listing Agent in 2025
Adelle Valekis Sims
ARC Realty Vestavia
(205) 413-1216
2 in this area
52 Total Sales
-
Eric Gibbons

Buyer's Agent in 2025
Eric Gibbons
Sun Real Estate, Inc.-- Birmingham
(205) 983-1338
3 in this area
31 Total Sales
-
Jessica Parson

Buyer's Agent in 2025
Jessica Parson
Russell Realty & Associates
(205) 527-4287
5 in this area
64 Total Sales
-
Christi Knowles
C
Seller's Agent in 2017
Christi Knowles
ERA King Real Estate - Birmingham
(205) 283-0007
12 Total Sales
Map
Source: Greater Alabama MLS
MLS Number: 21412311
APN: 14-8-28-2-005-016-000
- 1120 Weybridge Way
- 1113 Weybridge Cir
- 1429 Stoneykirk Rd
- 316 Kilkerran Ln
- 225 Stoneykirk Way
- 113 Carnoustie Dr
- 334 Kilkerran Ln
- 417 Glen Iris Cir
- 114 Gleneagles Ln Unit 813
- 608 Glen Iris Ln
- 204 Stoneykirk Way Unit 1704
- 200 Stoneykirk Way Unit 1705
- 100 Kilkerran Ln
- 109 Mcalpin Cir
- 104 Mcalpin Cir
- 116 Mcalpin Cir
- 100 Mcalpin Cir
- 121 Mcalpin Cir
- 108 Mcalpin Cir
- 105 Mcalpin Cir
