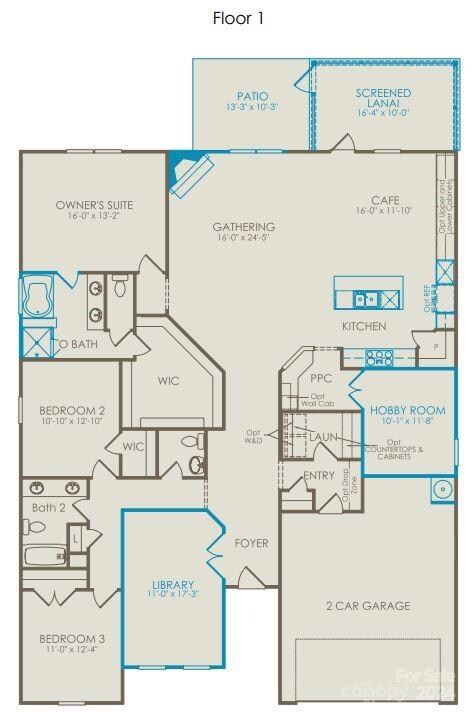
11240 Gadsden Dr Unit 248 Charlotte, NC 28269
Steele Creek NeighborhoodHighlights
- Community Cabanas
- Open Floorplan
- Wood Flooring
- Under Construction
- Ranch Style House
- 2 Car Attached Garage
About This Home
As of February 2025New Construction Ranch Home in master-planned neighborhood located minutes away from the Rivergate shopping center, Lake Wylie and in close proximity to the Charlotte Douglas International Airport. The Amberwood ranch plan features Gourmet Kitchen with Stainless Steel Gas Appliances, Home Office, Hobby Room and Screened Rear Porch on a private home site. Attractive finance incentive with use of preferred lender. HOA fees includes High-Speed Internet and TV service. Contact us to learn more about the neighborhood and this wonderful home!
Last Agent to Sell the Property
Pulte Home Corporation Brokerage Email: Derek.Borte@Pulte.com License #225993 Listed on: 07/20/2024

Co-Listed By
Pulte Home Corporation Brokerage Email: Derek.Borte@Pulte.com License #78199
Home Details
Home Type
- Single Family
Year Built
- Built in 2024 | Under Construction
Lot Details
- Lot Dimensions are 6x132x71x132
- Property is zoned R-6
HOA Fees
- $100 Monthly HOA Fees
Parking
- 2 Car Attached Garage
Home Design
- Ranch Style House
- Slab Foundation
Interior Spaces
- 2,446 Sq Ft Home
- Open Floorplan
- Wired For Data
- Gas Fireplace
- Entrance Foyer
- Great Room with Fireplace
Kitchen
- Oven
- Gas Cooktop
- Range Hood
- Microwave
- Plumbed For Ice Maker
- Dishwasher
- Kitchen Island
- Disposal
Flooring
- Wood
- Tile
Bedrooms and Bathrooms
- 3 Main Level Bedrooms
- Walk-In Closet
Laundry
- Laundry Room
- Electric Dryer Hookup
Schools
- Winget Park Elementary School
- Southwest Middle School
- Palisades High School
Utilities
- Forced Air Zoned Heating and Cooling System
- Heating System Uses Natural Gas
- Electric Water Heater
- Cable TV Available
Listing and Financial Details
- Assessor Parcel Number 19907222
Community Details
Overview
- Cusick Community Management Association, Phone Number (704) 544-7779
- Built by Pulte Homes
- Parkside Crossing Subdivision, Amberwood Floorplan
- Mandatory home owners association
Recreation
- Community Cabanas
- Community Pool
Similar Homes in Charlotte, NC
Home Values in the Area
Average Home Value in this Area
Property History
| Date | Event | Price | Change | Sq Ft Price |
|---|---|---|---|---|
| 02/27/2025 02/27/25 | Sold | $643,299 | -0.3% | $263 / Sq Ft |
| 11/11/2024 11/11/24 | Price Changed | $645,299 | -1.4% | $264 / Sq Ft |
| 10/19/2024 10/19/24 | Price Changed | $654,299 | -1.5% | $267 / Sq Ft |
| 09/21/2024 09/21/24 | Price Changed | $664,299 | -1.9% | $272 / Sq Ft |
| 09/05/2024 09/05/24 | Price Changed | $677,299 | -1.8% | $277 / Sq Ft |
| 07/27/2024 07/27/24 | Price Changed | $689,990 | -2.7% | $282 / Sq Ft |
| 07/20/2024 07/20/24 | For Sale | $709,299 | -- | $290 / Sq Ft |
Tax History Compared to Growth
Agents Affiliated with this Home
-
Derek Borte
D
Seller's Agent in 2025
Derek Borte
Pulte Home Corporation
(704) 363-9768
109 in this area
157 Total Sales
-
Selena Matthews
S
Seller Co-Listing Agent in 2025
Selena Matthews
Pulte Home Corporation
(704) 607-9596
14 in this area
56 Total Sales
-
Kenneth Lin

Buyer's Agent in 2025
Kenneth Lin
Urban Nest Realty, LLC
(704) 641-8852
3 in this area
97 Total Sales
Map
Source: Canopy MLS (Canopy Realtor® Association)
MLS Number: 4163297
- 15946 Parkside Crossing Dr Unit 327
- 14042 Aikenwood Dr
- 13140 Sudwick Ln
- 14235 Canemeadow Dr
- 14224 Canemeadow Dr
- 11116 Godwit Ln
- 15616 Parkside Crossing Dr
- 12820 Settlers Trail Ct
- 14028 Parkside Crossing Dr Unit 331
- 15037 Taylor Ridge Ln Unit 25
- 14402 Asheton Creek Dr
- 12802 Waterlyn Club Dr
- 15207 Shopton Rd W
- 14608 Arlandes Dr
- 14413 Lake Crossing Dr
- 13930 Sledge Rd
- 14501 Asheton Creek Dr
- 12009 Grinstead Ln Unit 303
- 12017 Grinstead Ln Unit 301
- 12836 Harvest Time Ct






