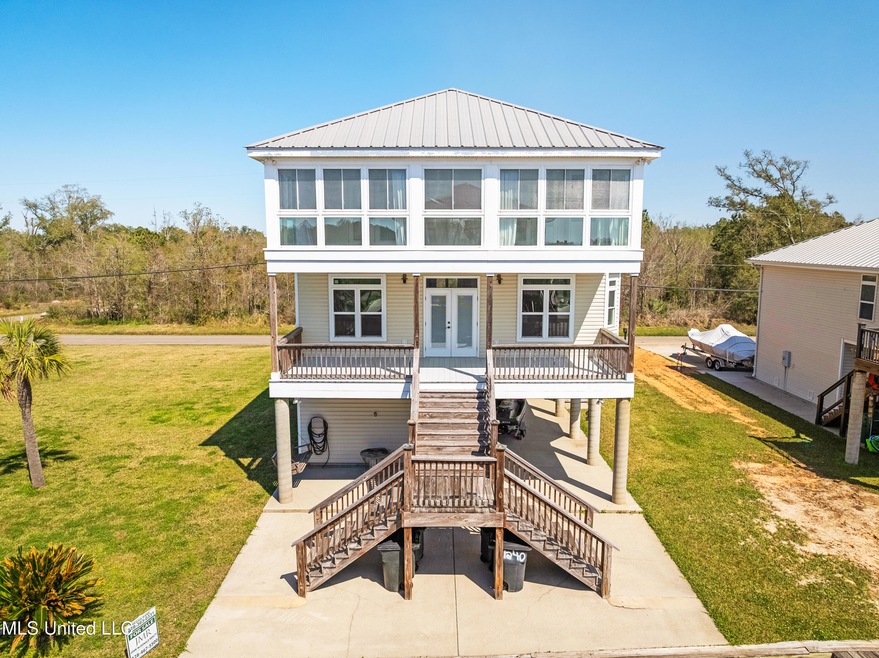
11240 Jordan River Dr Bay Saint Louis, MS 39520
Highlights
- Docks
- Boating
- Fishing
- Bay High School Rated A-
- Water access To Gulf or Ocean
- Open Floorplan
About This Home
As of April 2025Experience waterfront luxury living at its finest! Step into this exquisite 5-bedroom, 3-bathroom home nestled on just under .5 acres in the prestigious Jordan River Estates. Meticulously renovated, this residence boasts bespoke features including custom cabinets, Quartz countertops, and top-of-the-line GE Cafe appliances. Prepare gourmet meals effortlessly in the spacious kitchen complete with a convenient pot filler and a double oven with dual temperature settings.
Bask in the natural light pouring through expansive windows in the large open living area, while the master suite offers two closets, complemented by a convenient laundry chute.
Additional highlights include a sunroom perfect for an office or workout space, a mudroom, and a generously sized laundry room.
Step outside to your own private oasis featuring a bulkhead with a dock, and a large storage/workshop. Entertain guests with ease in the spacious outdoor area, ideal for crab and crawfish boils.
This home is the ultimate entertainment destination, offering easy access to the Jordan River and Bay St Louis Harbor. Enjoy the convenience of a short boat ride out to Old Town where you can join in on the fun and entertainment, along with shopping and dining.
Embrace the epitome of waterfront living and indulge in the endless amenities of coastal living on the Gulf Coast. Don't miss the opportunity to call this waterfront paradise home!
Last Agent to Sell the Property
John McDonald Realty, LLC License #B14846 Listed on: 02/13/2025
Home Details
Home Type
- Single Family
Est. Annual Taxes
- $3,007
Year Built
- Built in 2007
Lot Details
- 6,098 Sq Ft Lot
- Lot Dimensions are 60x100
- Home fronts a canal
Home Design
- Traditional Architecture
- Raised Foundation
- Metal Roof
Interior Spaces
- 3,039 Sq Ft Home
- 2-Story Property
- Open Floorplan
- Crown Molding
- Double Pane Windows
- Vinyl Clad Windows
- Storage
- Water Views
Kitchen
- Breakfast Bar
- Double Oven
- Electric Range
- Dishwasher
- Stainless Steel Appliances
- Quartz Countertops
- Disposal
- Pot Filler
Flooring
- Brick
- Ceramic Tile
- Luxury Vinyl Tile
Bedrooms and Bathrooms
- 5 Bedrooms
- Split Bedroom Floorplan
- Dual Closets
- Walk-In Closet
- 3 Full Bathrooms
- Double Vanity
- Hydromassage or Jetted Bathtub
- Multiple Shower Heads
- Separate Shower
Laundry
- Laundry Room
- Sink Near Laundry
- Laundry Chute
- Washer and Electric Dryer Hookup
Parking
- 2 Carport Spaces
- Driveway
Outdoor Features
- Water access To Gulf or Ocean
- River Access
- Docks
- Separate Outdoor Workshop
- Rear Porch
Utilities
- Central Heating and Cooling System
- Vented Exhaust Fan
- Water Heater
Listing and Financial Details
- Assessor Parcel Number 135q-0-47-015.001
Community Details
Overview
- No Home Owners Association
- Jordan River Estates Subdivision
Recreation
- Boating
- Fishing
Ownership History
Purchase Details
Home Financials for this Owner
Home Financials are based on the most recent Mortgage that was taken out on this home.Similar Homes in the area
Home Values in the Area
Average Home Value in this Area
Purchase History
| Date | Type | Sale Price | Title Company |
|---|---|---|---|
| Warranty Deed | -- | None Listed On Document |
Property History
| Date | Event | Price | Change | Sq Ft Price |
|---|---|---|---|---|
| 04/21/2025 04/21/25 | Sold | -- | -- | -- |
| 04/04/2025 04/04/25 | Pending | -- | -- | -- |
| 02/13/2025 02/13/25 | For Sale | $599,000 | -- | $197 / Sq Ft |
Tax History Compared to Growth
Tax History
| Year | Tax Paid | Tax Assessment Tax Assessment Total Assessment is a certain percentage of the fair market value that is determined by local assessors to be the total taxable value of land and additions on the property. | Land | Improvement |
|---|---|---|---|---|
| 2024 | $3,177 | $27,624 | $3,000 | $24,624 |
| 2023 | $3,010 | $26,172 | $3,000 | $23,172 |
| 2022 | $2,667 | $25,797 | $3,000 | $22,797 |
| 2021 | $2,633 | $25,773 | $3,000 | $22,773 |
| 2020 | $2,564 | $22,708 | $2,500 | $20,208 |
| 2019 | $2,545 | $22,708 | $2,500 | $20,208 |
| 2018 | $2,545 | $22,708 | $2,500 | $20,208 |
| 2017 | $2,616 | $23,653 | $2,500 | $21,153 |
| 2016 | $2,400 | $22,353 | $1,200 | $21,153 |
| 2015 | $2,100 | $20,431 | $1,200 | $19,231 |
| 2014 | $2,091 | $20,431 | $1,200 | $19,231 |
| 2013 | $1,860 | $20,431 | $1,200 | $19,231 |
Agents Affiliated with this Home
-
Regan Kane

Seller's Agent in 2025
Regan Kane
John McDonald Realty, LLC
(228) 467-5500
317 Total Sales
-
Ronnie Stelly
R
Buyer's Agent in 2025
Ronnie Stelly
Allied Realty Coastal Homes
(228) 493-0794
79 Total Sales
Map
Source: MLS United
MLS Number: 4103731
APN: 135Q-0-47-015.001
- 11119 Bay Cove Dr
- 3040 Locust Ln
- 0 Bay Cove Dr
- 11373 Jordan River Dr
- 101 Edith Dr
- 11191 Cazaubon Rd
- 114 Edith Dr
- 118 Edith Dr
- 121 Janelle Dr
- 143 Helen Dr
- 141 Janelle Dr
- 146 Elaine Dr
- 0 Jordan River Dr Unit 2462505
- 0 Jordan River Dr Unit 4087953
- 843 Larkspur Ln
- 0 Hibiscus Dr
- 250 Tarpon Dr
- 0 19th St
- 458 Skyline Dr
- 4020 Nineteenth St






