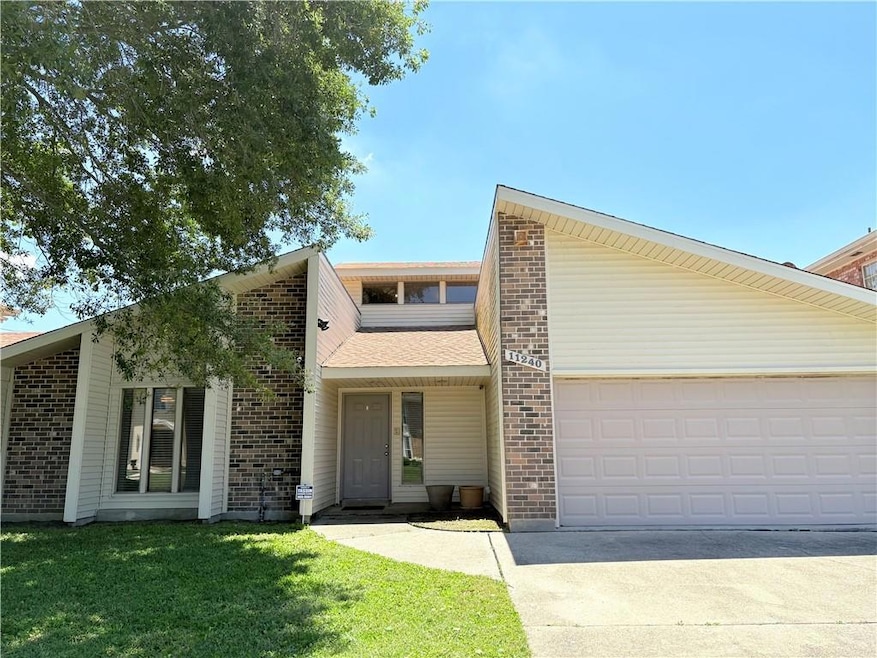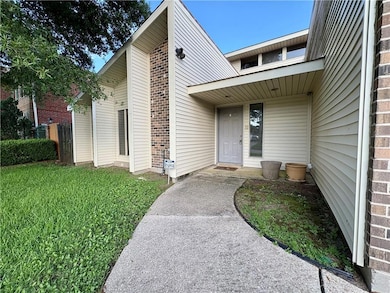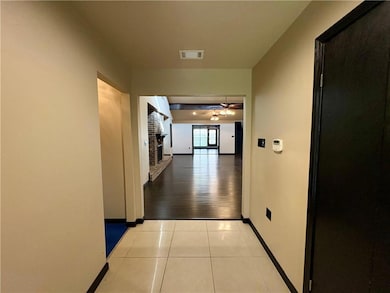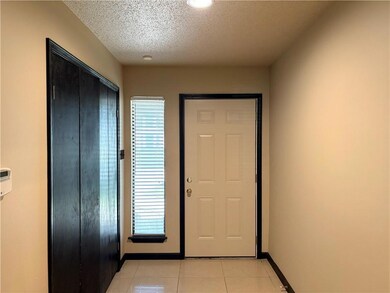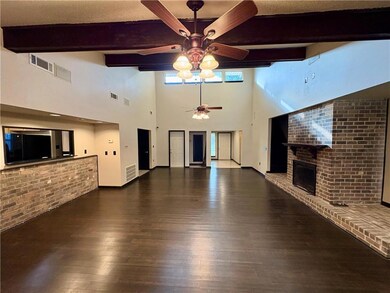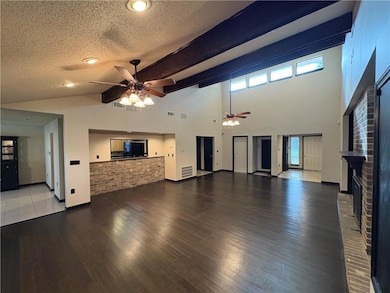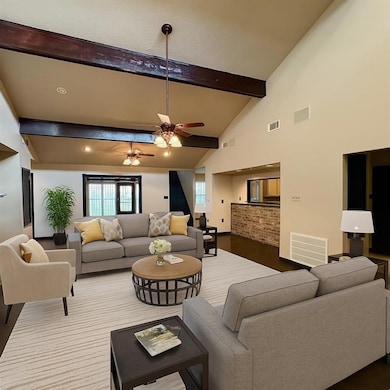
11240 Winrock Dr New Orleans, LA 70128
Read Boulevard East NeighborhoodEstimated payment $1,593/month
Highlights
- Contemporary Architecture
- Balcony
- Wood Patio
- Vaulted Ceiling
- 2 Car Attached Garage
- Home Security System
About This Home
Welcome to this impeccably maintained 3 bed, 2 bath home with a spacious 2 car garage in Lake Bullard Neighborhood, X Flood Zone. Vaulted ceilings with exposed wood beams, hardwood floors and a cozy brick fireplace anchoring the open-concept great room. The tiled foyer and formal dinning area flows seamlessly into the kitchen with ample cabinetry and a bright casual dinning nook. French doors leading to a versatile bonus room and a private stairwell to your very own rooftop terrace. Each bedroom features well maintained soft carpeting. The secondary bathroom is fully tiled floor to ceiling in a bold, decorative pattern, offering a tub-shower combo and a vanity with ample under-sink storage, and for your peace of mind, a new roof was installed just three years ago, ensuring years of worry-free protection. Move-in ready yet brimming with opportunity to personalize, this home offers the perfect blend of turnkey convenience and room to make it uniquely yours! PROPERTY QUALIFIES FOR $5,000 CHASE HOMEBUYER GRANT
Home Details
Home Type
- Single Family
Est. Annual Taxes
- $2,482
Year Built
- Built in 1986
Lot Details
- Lot Dimensions are 60x115
- Fenced
- Rectangular Lot
- Property is in very good condition
HOA Fees
- $42 Monthly HOA Fees
Home Design
- Contemporary Architecture
- Brick Exterior Construction
- Slab Foundation
- Shingle Roof
Interior Spaces
- 2,510 Sq Ft Home
- Property has 1 Level
- Vaulted Ceiling
- Ceiling Fan
- Gas Fireplace
- Home Security System
- Washer and Dryer Hookup
Kitchen
- Oven
- Cooktop
- Microwave
- Dishwasher
Bedrooms and Bathrooms
- 3 Bedrooms
- 2 Full Bathrooms
Parking
- 2 Car Attached Garage
- Garage Door Opener
Outdoor Features
- Balcony
- Wood Patio
Additional Features
- City Lot
- Central Heating and Cooling System
Community Details
- Lake Bullard Association
Listing and Financial Details
- Assessor Parcel Number 39W082711
Map
Home Values in the Area
Average Home Value in this Area
Tax History
| Year | Tax Paid | Tax Assessment Tax Assessment Total Assessment is a certain percentage of the fair market value that is determined by local assessors to be the total taxable value of land and additions on the property. | Land | Improvement |
|---|---|---|---|---|
| 2025 | $2,482 | $23,000 | $3,490 | $19,510 |
| 2024 | $2,513 | $23,000 | $3,490 | $19,510 |
| 2023 | $2,369 | $22,090 | $3,490 | $18,600 |
| 2022 | $2,369 | $21,160 | $3,490 | $17,670 |
| 2021 | $2,548 | $22,090 | $3,490 | $18,600 |
| 2020 | $2,568 | $22,090 | $1,400 | $20,690 |
| 2019 | $2,652 | $22,090 | $2,090 | $20,000 |
| 2018 | $2,595 | $22,090 | $2,090 | $20,000 |
| 2017 | $2,475 | $22,090 | $2,090 | $20,000 |
| 2016 | $2,543 | $22,090 | $2,090 | $20,000 |
| 2015 | $2,925 | $17,990 | $2,440 | $15,550 |
| 2014 | -- | $17,990 | $2,440 | $15,550 |
| 2013 | -- | $17,990 | $2,440 | $15,550 |
Property History
| Date | Event | Price | List to Sale | Price per Sq Ft |
|---|---|---|---|---|
| 07/25/2025 07/25/25 | Price Changed | $255,000 | -3.8% | $102 / Sq Ft |
| 05/13/2025 05/13/25 | For Sale | $265,000 | -- | $106 / Sq Ft |
About the Listing Agent

Hi there! I’m a New Orleans–based Realtor® who loves helping people find a place they can truly call home. Born with a passion for serving others, I come from a public health background — I earned my bachelor’s degree in Public Health and I’m currently completing my Master of Public Health in Epidemiology, graduating in 2026. The same heart I have for community wellness is the heart I bring into real estate every single day.
I believe your home should support your life, your goals, and
Daylyn's Other Listings
Source: ROAM MLS
MLS Number: 2501314
APN: 3-9W-0-827-11
- 5701 Louis Prima Dr
- 5301 E Idlewood Ct
- 11100 N Idlewood Ct
- 11101 Lake Forest Blvd
- 5320 Bullard Ave
- 11276 Fernley Dr
- 11150 S Idlewood Ct
- 11211 Asphodel Dr
- 5872 Louis Prima Dr W
- 11268 Notaway Ln
- 12401 Levy Dr
- 5731 Kensington Blvd
- 11303 Midpoint Dr
- 11327 Will Stutley Dr
- 11405 Longview Dr
- 5083 W St Andrews Cir
- 11230 Parkwood Ct S
- 4937 Maid Marion Dr
- 4920 Robin Hood Dr
- 11000 Roger Dr Unit A
- 12330 I-10 Service Rd
- 10920 Roger Dr Unit B
- 12345 I-10 Service Rd
- 10951 Roger Dr Unit D
- 10921 Roger Dr
- 10921 Roger Dr Unit C
- 10704 Roger Dr Unit D
- 4819 Lurline St
- 7713 Haney Dr Unit 1
- 11979 Curran Rd
- 7825 Dorsett Dr
- 7827 Dorsett Dr
- 5131 Bundy Rd
- 13051 Calais St
- 8008 Dorsett Dr
- 8010 Dorsett Dr
