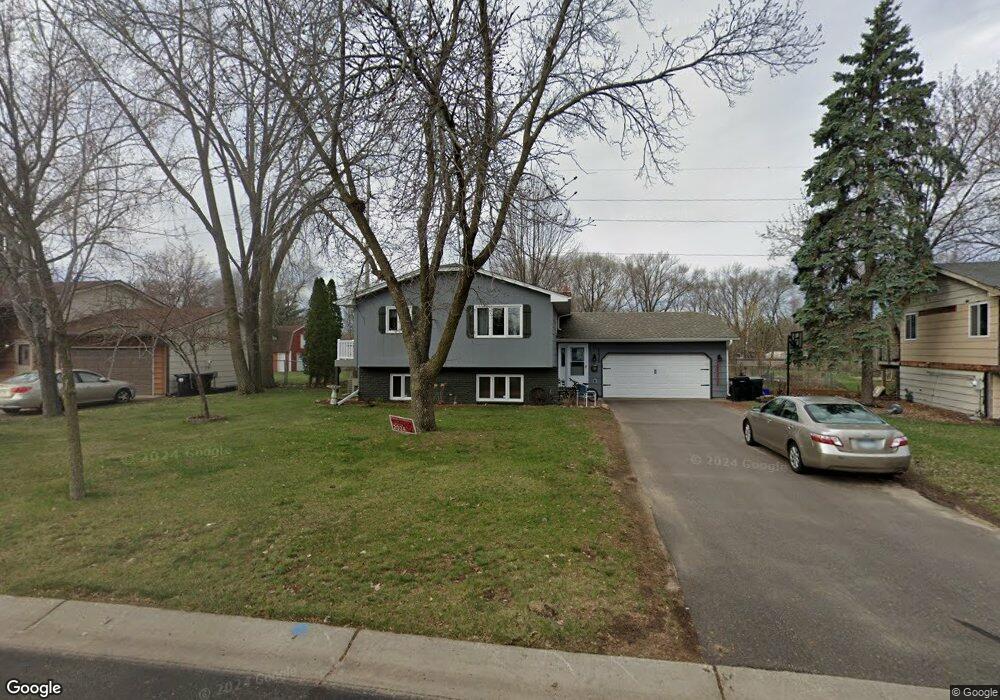11240 Wren St NW Coon Rapids, MN 55433
Estimated Value: $307,000 - $348,019
3
Beds
2
Baths
1,879
Sq Ft
$175/Sq Ft
Est. Value
About This Home
This home is located at 11240 Wren St NW, Coon Rapids, MN 55433 and is currently estimated at $328,755, approximately $174 per square foot. 11240 Wren St NW is a home located in Anoka County with nearby schools including Lucile Bruner Elementary School, Hamilton Elementary School, and Laughlin Junior/Senior High School.
Ownership History
Date
Name
Owned For
Owner Type
Purchase Details
Closed on
Dec 12, 2019
Sold by
Prokott Kenneth M
Bought by
Jones Kenneth and Tarr Stephanie
Current Estimated Value
Purchase Details
Closed on
Dec 11, 1998
Sold by
Cearfoss Todd A and Cearfoss Jennifer A
Bought by
Prokott Kenneth M
Purchase Details
Closed on
May 3, 1996
Sold by
Cullen Loree J
Bought by
Cearfoss Todd A and Cearfoss Jennifer A
Create a Home Valuation Report for This Property
The Home Valuation Report is an in-depth analysis detailing your home's value as well as a comparison with similar homes in the area
Home Values in the Area
Average Home Value in this Area
Purchase History
| Date | Buyer | Sale Price | Title Company |
|---|---|---|---|
| Jones Kenneth | $214,900 | Titlesmart Inc | |
| Prokott Kenneth M | $113,000 | -- | |
| Cearfoss Todd A | $93,900 | -- |
Source: Public Records
Tax History Compared to Growth
Tax History
| Year | Tax Paid | Tax Assessment Tax Assessment Total Assessment is a certain percentage of the fair market value that is determined by local assessors to be the total taxable value of land and additions on the property. | Land | Improvement |
|---|---|---|---|---|
| 2025 | $3,028 | $303,700 | $75,600 | $228,100 |
| 2024 | $3,028 | $294,800 | $78,300 | $216,500 |
| 2023 | $2,889 | $297,600 | $68,400 | $229,200 |
| 2022 | $2,616 | $298,600 | $60,300 | $238,300 |
| 2021 | $2,425 | $243,700 | $60,300 | $183,400 |
| 2020 | $2,450 | $222,700 | $55,800 | $166,900 |
| 2019 | $2,312 | $216,200 | $54,000 | $162,200 |
| 2018 | $2,220 | $199,800 | $0 | $0 |
| 2017 | $1,906 | $187,400 | $0 | $0 |
| 2016 | $1,902 | $158,800 | $0 | $0 |
| 2015 | $1,803 | $158,800 | $40,500 | $118,300 |
| 2014 | -- | $134,000 | $34,700 | $99,300 |
Source: Public Records
Map
Nearby Homes
- 11000 Swallow St NW
- 11409 Quinn St NW
- 2400 108th Ave NW
- 11036 Hanson Blvd NW Unit 20
- 11424 Hanson Blvd NW
- 2851 113th Ave NW
- 2721 109th Ave NW
- 11444 Hanson Blvd NW
- 2728 109th Ln NW
- 2201 108th Ave NW
- 10648 Wren St NW
- 11809 Zion St NW
- 2862 116th Ave NW
- 11350 Jay St NW
- 11361 Jay St NW
- 11749 Crooked Lake Blvd NW
- 11835 Crocus St NW
- 2965 108th Ln NW
- 10616 Arrowhead St NW
- 3020 117th Ave NW
- 11230 Wren St NW
- 11250 Wren St NW
- 11220 Wren St NW
- 11260 Wren St NW
- 11231 Wren St NW
- 11239 Wren St NW
- 11221 Wren St NW
- 11219 Wren St NW
- 11241 Wren St NW
- 11208 Wren St NW
- 11270 Wren St NW
- 11249 Wren St NW
- 11280 Wren St NW
- 11211 Wren St NW
- 11260 Verdin Cir NW
- 11206 Wren St NW
- 2430 112th Ln NW
- 11251 Wren St NW
- 11255 Verdin Cir NW
- 2433 S Heights Dr NW
