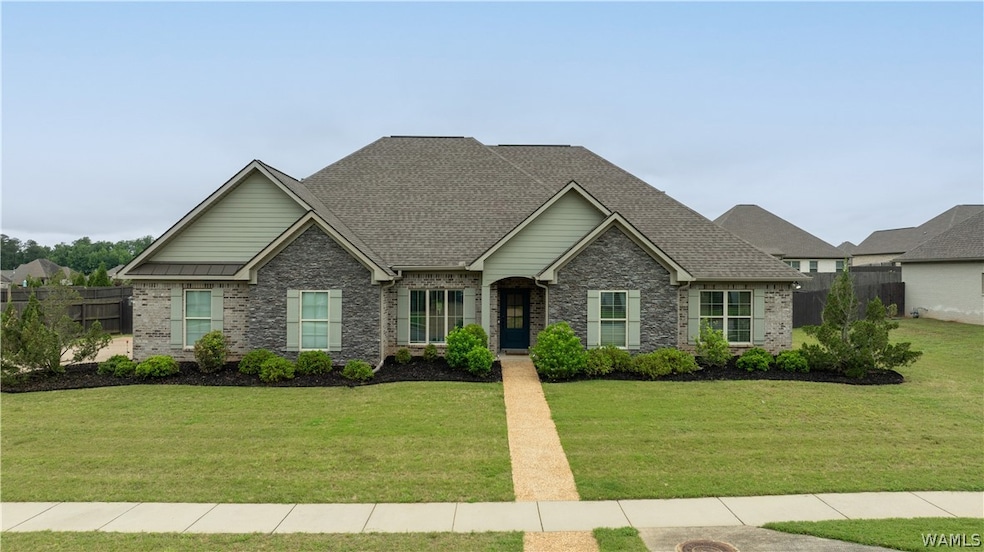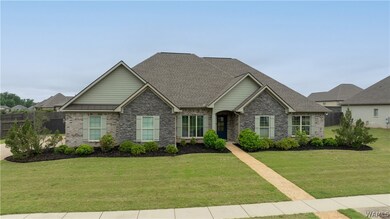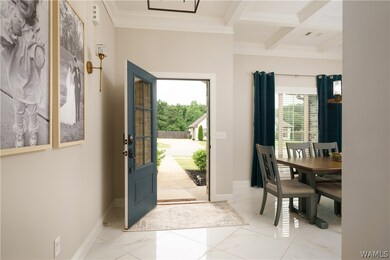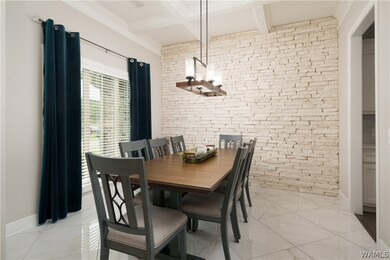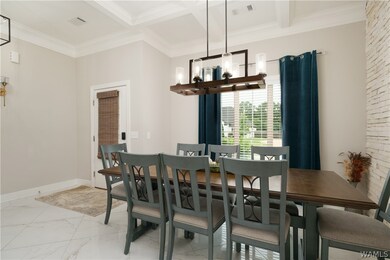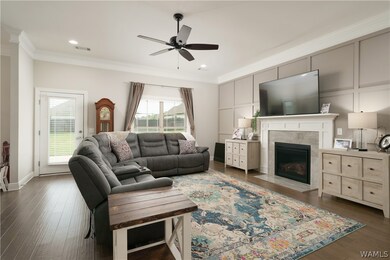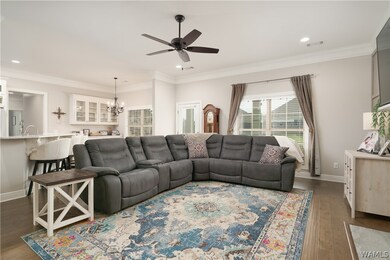
11241 Persinger Cir North Port, AL 35475
Highlights
- Outdoor Pool
- Formal Dining Room
- Community Playground
- Covered patio or porch
- Cooling Available
- Park
About This Home
As of June 2024Step into luxury living at this charming single-level home! With 4 bedrooms, 3 bathrooms, and 2257 sqft of space, there's ample room for comfortable living. Enjoy privacy with the split floorplan, elegant touches like the stone accent wall and coffered ceiling, and a spacious primary bedroom with ensuite bath and walk-in closet. The chef-inspired kitchen features quartz countertops, custom display cabinets, and a large stainless steel farm sink. Outdoor entertaining is a breeze with a large covered patio and extended open patio overlooking the extra-large lot. Plus, residents can enjoy the community pool and playground just a short stroll away. Contact us for a private showing and experience the epitome of modern living
Home Details
Home Type
- Single Family
Est. Annual Taxes
- $1,580
Year Built
- Built in 2018
Lot Details
- 0.4 Acre Lot
Parking
- Driveway
Home Design
- Brick Exterior Construction
- Shingle Roof
- Composition Roof
Interior Spaces
- 2,257 Sq Ft Home
- 1-Story Property
- Family Room with Fireplace
- Formal Dining Room
- Laundry Room
Bedrooms and Bathrooms
- 4 Bedrooms
- 3 Full Bathrooms
Outdoor Features
- Outdoor Pool
- Covered patio or porch
- Rain Gutters
Schools
- Huntington Elementary School
- Echols Middle School
- Tuscaloosa County High School
Utilities
- Cooling Available
- Heating Available
- Water Heater
Listing and Financial Details
- Assessor Parcel Number 20-05-15-0-007-060.287
Community Details
Overview
- Bristol Park Subdivision
Recreation
- Community Playground
- Community Pool
- Park
Ownership History
Purchase Details
Home Financials for this Owner
Home Financials are based on the most recent Mortgage that was taken out on this home.Purchase Details
Home Financials for this Owner
Home Financials are based on the most recent Mortgage that was taken out on this home.Map
Similar Homes in the area
Home Values in the Area
Average Home Value in this Area
Purchase History
| Date | Type | Sale Price | Title Company |
|---|---|---|---|
| Warranty Deed | $490,250 | None Listed On Document | |
| Warranty Deed | $346,459 | -- |
Mortgage History
| Date | Status | Loan Amount | Loan Type |
|---|---|---|---|
| Open | $481,370 | FHA | |
| Previous Owner | $277,167 | New Conventional |
Property History
| Date | Event | Price | Change | Sq Ft Price |
|---|---|---|---|---|
| 06/21/2024 06/21/24 | Sold | $490,250 | +1.1% | $217 / Sq Ft |
| 05/20/2024 05/20/24 | Pending | -- | -- | -- |
| 05/17/2024 05/17/24 | For Sale | $484,900 | +6.6% | $215 / Sq Ft |
| 11/08/2023 11/08/23 | Sold | $455,000 | -1.1% | $202 / Sq Ft |
| 10/17/2023 10/17/23 | Pending | -- | -- | -- |
| 09/14/2023 09/14/23 | For Sale | $459,900 | +32.7% | $204 / Sq Ft |
| 07/02/2018 07/02/18 | Sold | $346,459 | +1.9% | $155 / Sq Ft |
| 06/02/2018 06/02/18 | Pending | -- | -- | -- |
| 04/06/2018 04/06/18 | For Sale | $339,939 | -- | $152 / Sq Ft |
Tax History
| Year | Tax Paid | Tax Assessment Tax Assessment Total Assessment is a certain percentage of the fair market value that is determined by local assessors to be the total taxable value of land and additions on the property. | Land | Improvement |
|---|---|---|---|---|
| 2024 | $1,580 | $84,520 | $12,000 | $72,520 |
| 2023 | $1,580 | $78,760 | $12,000 | $66,760 |
| 2022 | $1,447 | $77,580 | $12,000 | $65,580 |
| 2021 | $1,329 | $71,480 | $12,000 | $59,480 |
| 2020 | $1,020 | $55,440 | $12,000 | $43,440 |
| 2019 | $959 | $52,220 | $12,000 | $40,220 |
| 2018 | $0 | $0 | $0 | $0 |
Source: West Alabama Multiple Listing Service
MLS Number: 162707
APN: 20-05-15-0-007-060.287
- 11411 Stella Way
- 11449 Dyer Ln
- 13680 Old Ivey Dr
- 13906 Margaret Way
- 13807 Burks Pkwy
- 11433 Belle Meade Way
- 11507 Belle Meade Ave
- 11542 Woodford St
- 4414 Bluestem Ln
- 4410 Bluestem Ln
- 11480 Saint Joseph St
- 11483 Saint Joseph St
- 2996 Meadow St
- 11310 Evergreen Ave
- 11410 Spruce Ave
- 11062 Georgina Terrace
- 3215 Birch Way
- 13818 Glenview Dr
- 10885 Landers Dr
- 13937 Hemlock Dr
