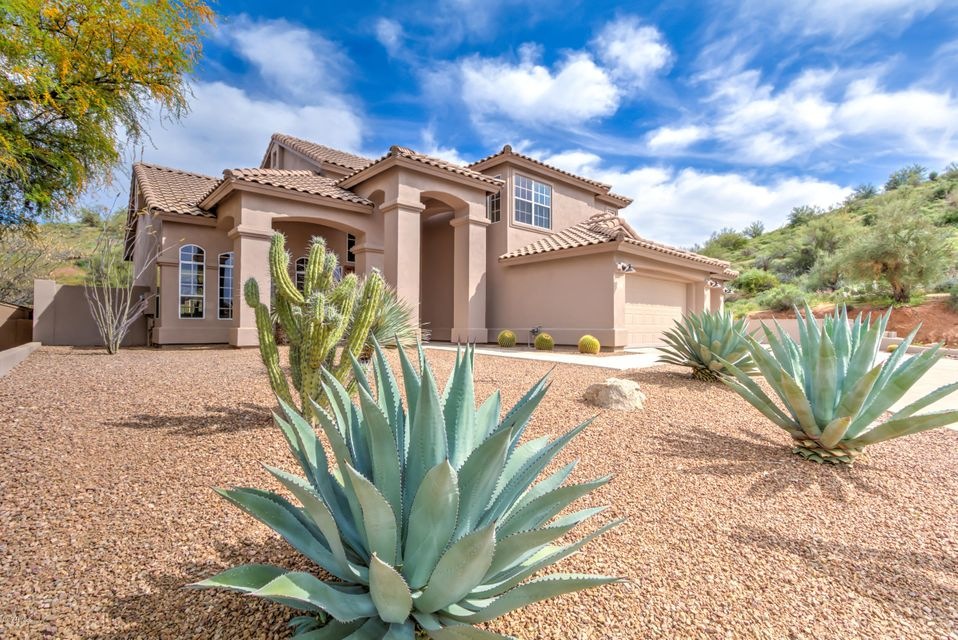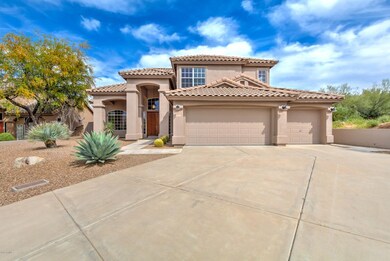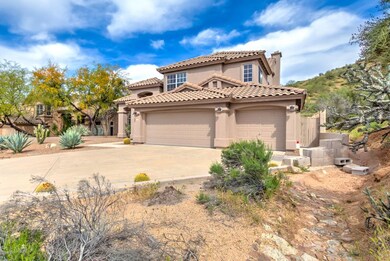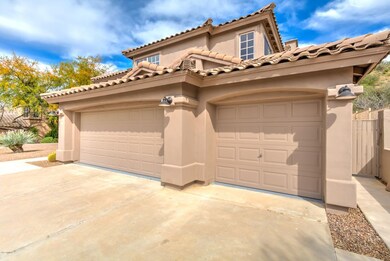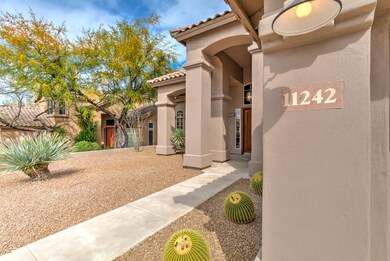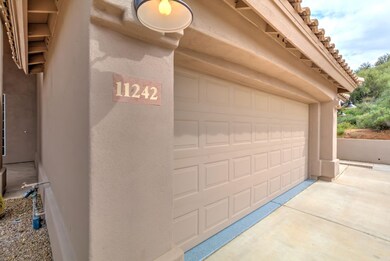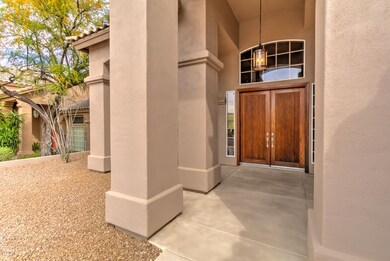
11242 E Oberlin Way Scottsdale, AZ 85262
Troon North NeighborhoodHighlights
- Heated Spa
- City Lights View
- Tennis Courts
- Sonoran Trails Middle School Rated A-
- Vaulted Ceiling
- Covered patio or porch
About This Home
As of August 2023Premium, private lot located in Troon North! This completely remodeled home is at the END of the cul-de-sac and backs up to extensive NAOS and open land with mountains that surround the home. Enjoy stunning views, stretching out to Pinnacle Peak, from your Master Suite, Kitchen and Great Room. Home boasts open floor plan, making entertaining a breeze, and with nothing left untouched in this remodel, you’ll want to show it off! Large island Kitchen with new cabinets, counters and appliances, opens to the Family Room with a fireplace. The second level Master Bedroom has a picturesque balcony with stunning views. This home also features a spacious 3 car garage with a sealed floor, private pool/spa, covered patio and low maintenance landscaping. This is a MUST SEE!
Home Details
Home Type
- Single Family
Est. Annual Taxes
- $2,365
Year Built
- Built in 1994
Lot Details
- 8,501 Sq Ft Lot
- Cul-De-Sac
- Desert faces the front and back of the property
- Wrought Iron Fence
- Block Wall Fence
Parking
- 3 Car Garage
- Garage Door Opener
Property Views
- City Lights
- Mountain
Home Design
- Wood Frame Construction
- Tile Roof
- Stucco
Interior Spaces
- 2,826 Sq Ft Home
- 2-Story Property
- Vaulted Ceiling
- Ceiling Fan
- Solar Screens
- Family Room with Fireplace
- Fire Sprinkler System
Kitchen
- Eat-In Kitchen
- Breakfast Bar
- Dishwasher
- Kitchen Island
Flooring
- Carpet
- Tile
Bedrooms and Bathrooms
- 4 Bedrooms
- Walk-In Closet
- Remodeled Bathroom
- Primary Bathroom is a Full Bathroom
- 2.5 Bathrooms
- Dual Vanity Sinks in Primary Bathroom
- Bathtub With Separate Shower Stall
Laundry
- Laundry in unit
- Washer and Dryer Hookup
Pool
- Heated Spa
- Heated Pool
- Diving Board
Outdoor Features
- Balcony
- Covered patio or porch
Schools
- Desert Sun Academy Elementary School
- Sonoran Trails Middle School
- Cactus Shadows High School
Utilities
- Refrigerated Cooling System
- Heating Available
- Water Softener
- High Speed Internet
- Cable TV Available
Listing and Financial Details
- Tax Lot 118
- Assessor Parcel Number 216-81-131
Community Details
Overview
- Property has a Home Owners Association
- First Service Association, Phone Number (480) 682-4994
- Built by Ryland
- Echo Ridge Subdivision, Davinci Floorplan
Recreation
- Tennis Courts
- Community Playground
- Bike Trail
Ownership History
Purchase Details
Home Financials for this Owner
Home Financials are based on the most recent Mortgage that was taken out on this home.Purchase Details
Purchase Details
Home Financials for this Owner
Home Financials are based on the most recent Mortgage that was taken out on this home.Purchase Details
Purchase Details
Home Financials for this Owner
Home Financials are based on the most recent Mortgage that was taken out on this home.Purchase Details
Home Financials for this Owner
Home Financials are based on the most recent Mortgage that was taken out on this home.Purchase Details
Home Financials for this Owner
Home Financials are based on the most recent Mortgage that was taken out on this home.Purchase Details
Home Financials for this Owner
Home Financials are based on the most recent Mortgage that was taken out on this home.Purchase Details
Home Financials for this Owner
Home Financials are based on the most recent Mortgage that was taken out on this home.Purchase Details
Map
Similar Homes in Scottsdale, AZ
Home Values in the Area
Average Home Value in this Area
Purchase History
| Date | Type | Sale Price | Title Company |
|---|---|---|---|
| Warranty Deed | $885,000 | Partners Title Company | |
| Warranty Deed | -- | None Listed On Document | |
| Warranty Deed | $575,000 | First American Title Insuran | |
| Trustee Deed | $374,401 | Title 365 | |
| Warranty Deed | $575,000 | First American Title Ins Co | |
| Interfamily Deed Transfer | -- | Metro Title Agency | |
| Interfamily Deed Transfer | -- | Metro Title Agency | |
| Interfamily Deed Transfer | -- | First Southwestern Title | |
| Quit Claim Deed | -- | Security Title Agency | |
| Warranty Deed | $231,510 | United Title Agency | |
| Cash Sale Deed | $144,000 | Security Title Agency |
Mortgage History
| Date | Status | Loan Amount | Loan Type |
|---|---|---|---|
| Open | $335,000 | New Conventional | |
| Previous Owner | $385,900 | New Conventional | |
| Previous Owner | $375,000 | New Conventional | |
| Previous Owner | $24,000 | Credit Line Revolving | |
| Previous Owner | $460,000 | New Conventional | |
| Previous Owner | $30,000 | Stand Alone Second | |
| Previous Owner | $254,500 | No Value Available | |
| Previous Owner | $185,500 | No Value Available | |
| Previous Owner | $185,000 | Balloon | |
| Previous Owner | $185,000 | New Conventional | |
| Closed | $39,500 | No Value Available |
Property History
| Date | Event | Price | Change | Sq Ft Price |
|---|---|---|---|---|
| 08/31/2023 08/31/23 | Sold | $885,000 | 0.0% | $313 / Sq Ft |
| 07/27/2023 07/27/23 | Price Changed | $885,000 | +1.1% | $313 / Sq Ft |
| 07/26/2023 07/26/23 | Pending | -- | -- | -- |
| 07/22/2023 07/22/23 | For Sale | $875,000 | +52.2% | $310 / Sq Ft |
| 05/11/2017 05/11/17 | Sold | $575,000 | 0.0% | $203 / Sq Ft |
| 04/07/2017 04/07/17 | Pending | -- | -- | -- |
| 03/27/2017 03/27/17 | For Sale | $575,000 | -- | $203 / Sq Ft |
Tax History
| Year | Tax Paid | Tax Assessment Tax Assessment Total Assessment is a certain percentage of the fair market value that is determined by local assessors to be the total taxable value of land and additions on the property. | Land | Improvement |
|---|---|---|---|---|
| 2025 | $2,445 | $52,366 | -- | -- |
| 2024 | $2,361 | $49,872 | -- | -- |
| 2023 | $2,361 | $62,650 | $12,530 | $50,120 |
| 2022 | $2,267 | $46,950 | $9,390 | $37,560 |
| 2021 | $2,518 | $43,500 | $8,700 | $34,800 |
| 2020 | $2,477 | $41,030 | $8,200 | $32,830 |
| 2019 | $2,420 | $39,420 | $7,880 | $31,540 |
| 2018 | $2,452 | $39,210 | $7,840 | $31,370 |
| 2017 | $2,380 | $39,950 | $7,990 | $31,960 |
| 2016 | $2,365 | $39,200 | $7,840 | $31,360 |
| 2015 | $2,249 | $35,850 | $7,170 | $28,680 |
Source: Arizona Regional Multiple Listing Service (ARMLS)
MLS Number: 5581424
APN: 216-81-131
- 11239 E Oberlin Way
- 27953 N 111th Way
- 27524 N 113th Place Unit 5
- 27211 N 111th St
- 28045 N 112th Place
- 11789 E Oberlin Way Unit 21
- 11053 E Hedgehog Place
- 28083 N 109th Way
- 28011 N 109th Way
- 28101 N 109th Way
- 28119 N 109th Way
- 11448 E Blue Sky Dr
- 11366 E White Feather Ln
- 10977 E Oberlin Way
- 28048 N 109th Way
- 28118 N 109th Way
- 168XX E Bajada Dr Unit D
- 10941 E Oberlin Way
- 10869 E Hedgehog Place
- 10931 E Whitehorn Dr
