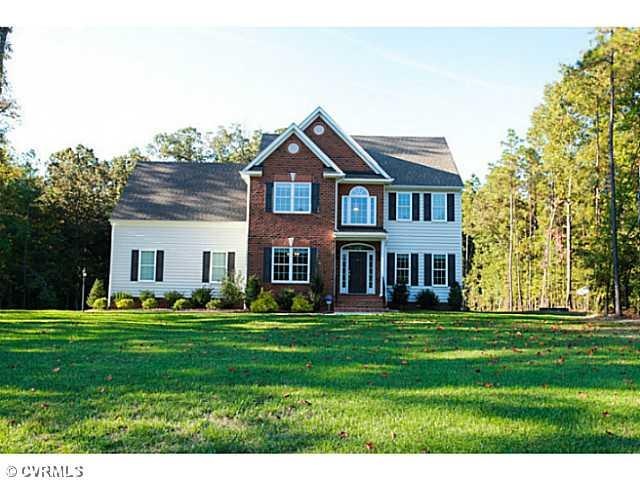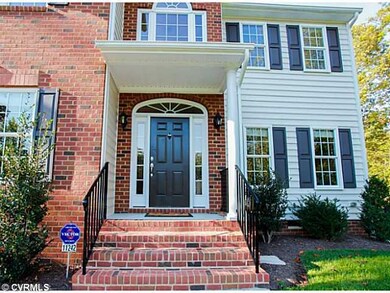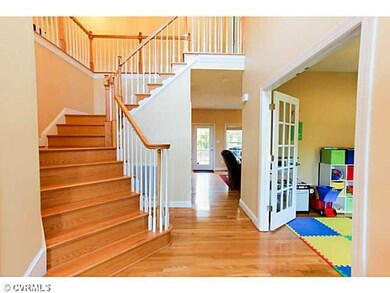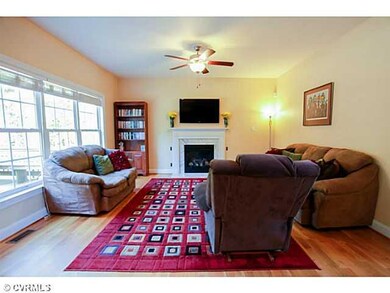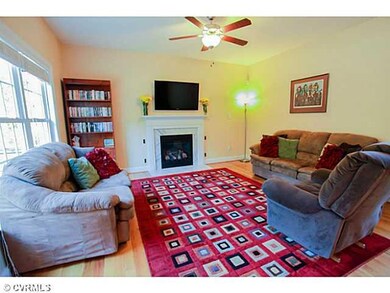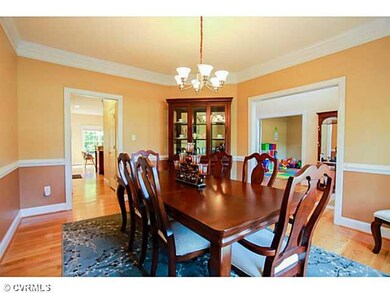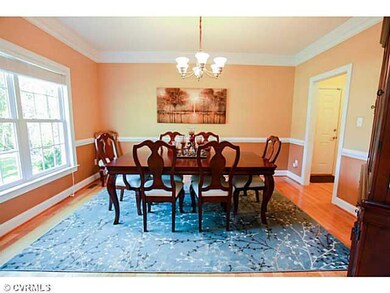
11242 Isadora Dr Chesterfield, VA 23838
The Highlands NeighborhoodAbout This Home
As of December 2021Elegant custom built home only 2 years young. The dramatic, two story foyer showcases the custom staircase and beautiful hardwood floors that cover the entire main level of the home. Kitchen offers top of the line stainless steel appliances, custom cabinets and beautiful granite and opens to the living room and dining room, perfect for entertaining. Spacious master bedroom suite with a large walk in closet, spa bath with jetted tub, large shower with glass doors, ceramic tile flooring and double vanities. Enormous laundry room upstairs along with two large attic spaces for storage. Private, wooded lot backs up to protected woodlands. Ceiling fans in all bedrooms,6-zone irrigation system, large 2 car attached garage and a beautiful, park-like and fully fenced-in back yard!
Home Details
Home Type
- Single Family
Est. Annual Taxes
- $4,240
Year Built
- 2011
Home Design
- Dimensional Roof
Interior Spaces
- Property has 2 Levels
Flooring
- Wood
- Partially Carpeted
- Ceramic Tile
Bedrooms and Bathrooms
- 4 Bedrooms
- 2 Full Bathrooms
Utilities
- Forced Air Zoned Heating and Cooling System
- Conventional Septic
Listing and Financial Details
- Assessor Parcel Number 765-652-18-29-00000
Ownership History
Purchase Details
Home Financials for this Owner
Home Financials are based on the most recent Mortgage that was taken out on this home.Purchase Details
Home Financials for this Owner
Home Financials are based on the most recent Mortgage that was taken out on this home.Purchase Details
Purchase Details
Home Financials for this Owner
Home Financials are based on the most recent Mortgage that was taken out on this home.Purchase Details
Home Financials for this Owner
Home Financials are based on the most recent Mortgage that was taken out on this home.Purchase Details
Home Financials for this Owner
Home Financials are based on the most recent Mortgage that was taken out on this home.Similar Homes in Chesterfield, VA
Home Values in the Area
Average Home Value in this Area
Purchase History
| Date | Type | Sale Price | Title Company |
|---|---|---|---|
| Interfamily Deed Transfer | -- | None Available | |
| Warranty Deed | $358,000 | Atlantic Coast Stlmnt Svcs | |
| Interfamily Deed Transfer | -- | None Available | |
| Warranty Deed | $342,000 | -- | |
| Warranty Deed | $324,500 | -- | |
| Warranty Deed | $352,500 | -- |
Mortgage History
| Date | Status | Loan Amount | Loan Type |
|---|---|---|---|
| Open | $456,500 | Stand Alone Refi Refinance Of Original Loan | |
| Closed | $337,795 | Stand Alone Refi Refinance Of Original Loan | |
| Closed | $337,205 | New Conventional | |
| Closed | $340,100 | New Conventional | |
| Previous Owner | $324,900 | New Conventional | |
| Previous Owner | $318,621 | FHA | |
| Previous Owner | $334,400 | New Conventional | |
| Previous Owner | $250,000 | Construction |
Property History
| Date | Event | Price | Change | Sq Ft Price |
|---|---|---|---|---|
| 12/08/2021 12/08/21 | Sold | $456,500 | -0.8% | $172 / Sq Ft |
| 11/02/2021 11/02/21 | Pending | -- | -- | -- |
| 10/25/2021 10/25/21 | For Sale | $459,999 | +0.8% | $173 / Sq Ft |
| 10/20/2021 10/20/21 | Off Market | $456,500 | -- | -- |
| 12/27/2018 12/27/18 | Sold | $358,000 | -0.6% | $135 / Sq Ft |
| 11/12/2018 11/12/18 | Pending | -- | -- | -- |
| 11/12/2018 11/12/18 | Price Changed | $360,000 | +2.9% | $136 / Sq Ft |
| 11/08/2018 11/08/18 | For Sale | $350,000 | +2.3% | $132 / Sq Ft |
| 04/17/2015 04/17/15 | Sold | $342,000 | +0.6% | $129 / Sq Ft |
| 03/08/2015 03/08/15 | Pending | -- | -- | -- |
| 02/28/2015 02/28/15 | For Sale | $339,950 | +4.8% | $128 / Sq Ft |
| 01/22/2014 01/22/14 | Sold | $324,500 | -1.5% | $122 / Sq Ft |
| 12/16/2013 12/16/13 | Pending | -- | -- | -- |
| 10/02/2013 10/02/13 | For Sale | $329,500 | -- | $124 / Sq Ft |
Tax History Compared to Growth
Tax History
| Year | Tax Paid | Tax Assessment Tax Assessment Total Assessment is a certain percentage of the fair market value that is determined by local assessors to be the total taxable value of land and additions on the property. | Land | Improvement |
|---|---|---|---|---|
| 2025 | $4,240 | $473,600 | $87,500 | $386,100 |
| 2024 | $4,240 | $456,000 | $87,500 | $368,500 |
| 2023 | $3,962 | $435,400 | $85,000 | $350,400 |
| 2022 | $3,559 | $386,900 | $85,000 | $301,900 |
| 2021 | $3,482 | $359,600 | $85,000 | $274,600 |
| 2020 | $3,481 | $359,600 | $85,000 | $274,600 |
| 2019 | $3,394 | $357,300 | $85,000 | $272,300 |
| 2018 | $3,288 | $339,600 | $85,000 | $254,600 |
| 2017 | $3,301 | $338,600 | $84,000 | $254,600 |
| 2016 | $3,216 | $335,000 | $84,000 | $251,000 |
| 2015 | $3,196 | $330,300 | $84,000 | $246,300 |
| 2014 | $3,162 | $326,800 | $84,000 | $242,800 |
Agents Affiliated with this Home
-
Jon Gates

Seller's Agent in 2021
Jon Gates
EXP Realty LLC
(804) 513-9763
2 in this area
54 Total Sales
-
Mark Wilson

Buyer's Agent in 2021
Mark Wilson
RVA Realty, Inc
(804) 304-8028
1 in this area
143 Total Sales
-
Matt Cullather

Seller's Agent in 2018
Matt Cullather
Real Broker LLC
(804) 301-6288
59 in this area
246 Total Sales
-
Kyle Yeatman

Buyer's Agent in 2018
Kyle Yeatman
Long & Foster
(804) 516-6413
19 in this area
1,453 Total Sales
-
Annemarie Hensley

Seller's Agent in 2014
Annemarie Hensley
Compass
(804) 221-4365
3 in this area
236 Total Sales
Map
Source: Central Virginia Regional MLS
MLS Number: 1325723
APN: 765-65-21-82-900-000
- 8313 Kalliope Ct
- 11324 Regalia Dr
- 8413 Chandon Ct
- 8309 Regalia Ct
- 11137 Sterling Cove Dr
- 11513 Fair Isle Dr
- 11320 Glendevon Rd
- 11600 Europa Dr
- 8136 Fedora Dr
- 8214 Macandrew Ct
- 11401 Braidstone Ln
- 8707 Taylor Landing Place
- 8500 Brechin Ln
- 12031 Dunnottar Dr
- 8618 Brechin Ln
- 10230 Kimlynn Trail
- 10236 Kimlynn Trail
- 12001 Buckrudy Terrace
- 11430 Avocet Dr
- 11513 Barrows Ridge Ln
