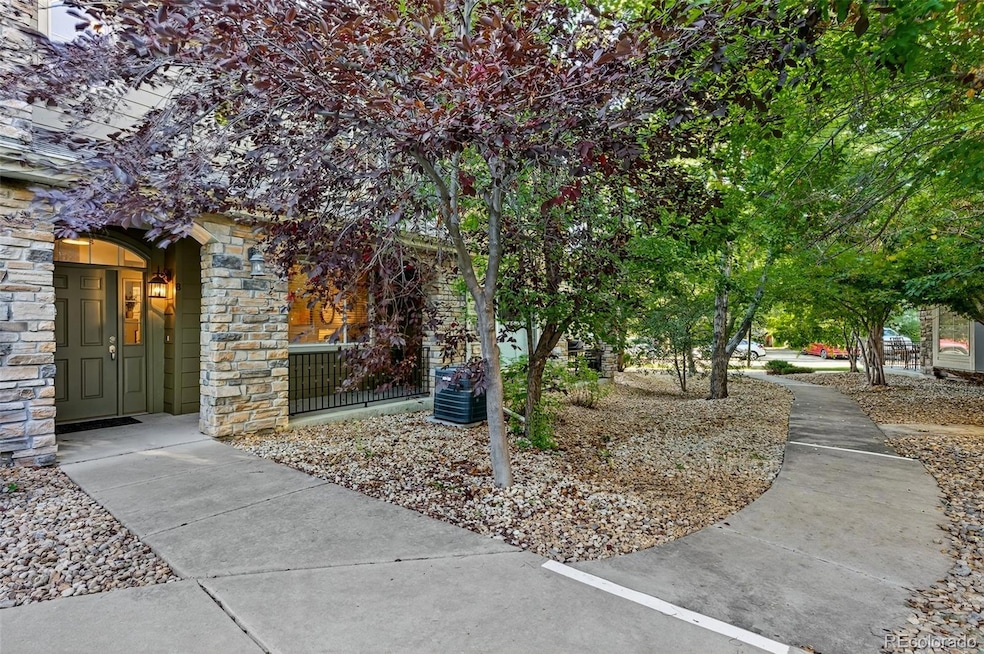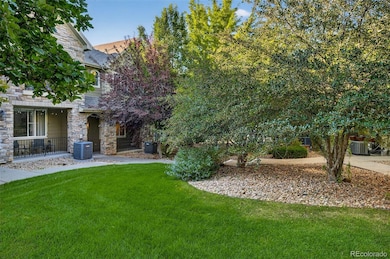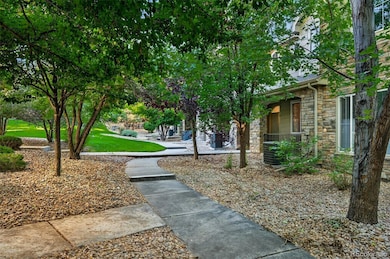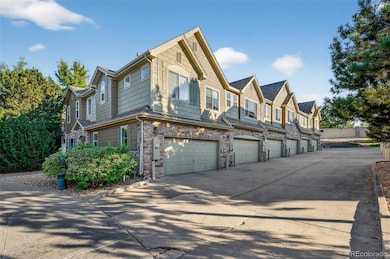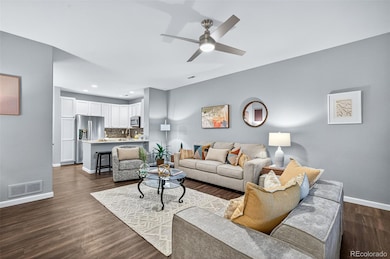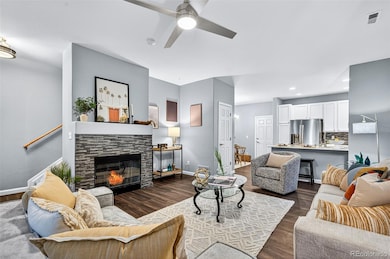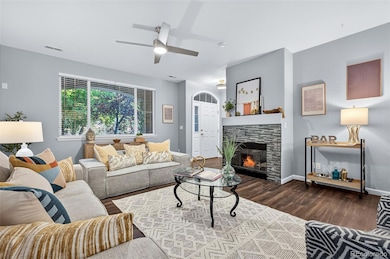11242 Osage Cir Unit B Northglenn, CO 80234
The Ranch NeighborhoodEstimated payment $3,001/month
Highlights
- Open Floorplan
- High Ceiling
- Community Pool
- Cotton Creek Elementary School Rated A-
- Quartz Countertops
- Tennis Courts
About This Home
Welcome home to this beautifully updated 2-bedroom, 2.5-bath townhome with an attached 2-car garage! Step inside to find fresh paint, stylish new flooring, and an open layout. The remodeled kitchen shines with gorgeous granite countertops, updated cabinetry, and modern finishes, making it the perfect space for cooking and entertaining. The bathrooms have been thoughtfully updated with contemporary touches, offering a clean and inviting feel throughout. Upstairs, you’ll find two spacious bedrooms, each with its own private bath, ideal for comfort and privacy. The attached 2-car garage provides convenience and extra storage. With its move-in-ready condition and prime location, this townhome is a must-see!
Listing Agent
eXp Realty, LLC Brokerage Email: KERRYLICHTY@GMAIL.COM,720-849-1430 License #40020594 Listed on: 09/03/2025

Townhouse Details
Home Type
- Townhome
Est. Annual Taxes
- $2,604
Year Built
- Built in 2006 | Remodeled
HOA Fees
- $415 Monthly HOA Fees
Parking
- 2 Car Attached Garage
Home Design
- Slab Foundation
- Frame Construction
- Composition Roof
- Stone Siding
Interior Spaces
- 1,531 Sq Ft Home
- 2-Story Property
- Open Floorplan
- High Ceiling
- Double Pane Windows
- Family Room with Fireplace
Kitchen
- Self-Cleaning Oven
- Microwave
- Dishwasher
- Quartz Countertops
- Disposal
Flooring
- Carpet
- Laminate
- Tile
Bedrooms and Bathrooms
- 2 Bedrooms
Laundry
- Laundry Room
- Dryer
- Washer
Schools
- Cotton Creek Elementary School
- Silver Hills Middle School
- Northglenn High School
Additional Features
- Front Porch
- Two or More Common Walls
- Ground Level
- Forced Air Heating and Cooling System
Listing and Financial Details
- Assessor Parcel Number R0154895
Community Details
Overview
- Association fees include maintenance structure, recycling, sewer, snow removal, trash, water
- Highlands At Westbury Association, Phone Number (303) 457-1444
- Highlands At Westbury Subdivision
Recreation
- Tennis Courts
- Community Pool
Map
Home Values in the Area
Average Home Value in this Area
Tax History
| Year | Tax Paid | Tax Assessment Tax Assessment Total Assessment is a certain percentage of the fair market value that is determined by local assessors to be the total taxable value of land and additions on the property. | Land | Improvement |
|---|---|---|---|---|
| 2024 | $2,604 | $28,440 | $6,060 | $22,380 |
| 2023 | $2,575 | $31,590 | $4,800 | $26,790 |
| 2022 | $2,512 | $24,320 | $4,930 | $19,390 |
| 2021 | $2,512 | $24,320 | $4,930 | $19,390 |
| 2020 | $2,486 | $24,530 | $5,080 | $19,450 |
| 2019 | $2,491 | $24,530 | $5,080 | $19,450 |
| 2018 | $2,250 | $21,460 | $2,300 | $19,160 |
| 2017 | $2,026 | $21,460 | $2,300 | $19,160 |
| 2016 | $1,663 | $17,100 | $2,550 | $14,550 |
| 2015 | $1,660 | $17,100 | $2,550 | $14,550 |
| 2014 | -- | $14,660 | $2,550 | $12,110 |
Property History
| Date | Event | Price | List to Sale | Price per Sq Ft | Prior Sale |
|---|---|---|---|---|---|
| 09/03/2025 09/03/25 | For Sale | $449,500 | +21.5% | $294 / Sq Ft | |
| 06/15/2021 06/15/21 | Off Market | $370,000 | -- | -- | |
| 03/16/2021 03/16/21 | Sold | $370,000 | -0.5% | $242 / Sq Ft | View Prior Sale |
| 01/28/2021 01/28/21 | For Sale | $372,000 | -- | $243 / Sq Ft |
Purchase History
| Date | Type | Sale Price | Title Company |
|---|---|---|---|
| Quit Claim Deed | -- | None Listed On Document | |
| Warranty Deed | $370,000 | Fidelity National Title | |
| Special Warranty Deed | $349,000 | First American Title | |
| Warranty Deed | $310,000 | Fidelity National Title | |
| Special Warranty Deed | $227,226 | Security Title |
Mortgage History
| Date | Status | Loan Amount | Loan Type |
|---|---|---|---|
| Previous Owner | $270,000 | New Conventional | |
| Previous Owner | $300,700 | New Conventional | |
| Previous Owner | $181,780 | New Conventional |
Source: REcolorado®
MLS Number: 2474117
APN: 1719-04-4-10-057
- 11251 Osage Cir Unit E
- 11207 Osage Cir Unit B
- 11163 Navajo St
- 11301 Navajo Cir Unit B
- 1283 W 112th Ave Unit B
- 1185 W 112th Ave Unit C
- 1121 W 112th Ave Unit C
- 1097 W 112th Ave Unit D
- 1665 W 113th Ave
- 1089 W 112th Ave Unit D
- 11351 Quivas Way
- 11485 Pecos St
- 11045 Huron St Unit 604
- 2114 Ranch Dr
- 1667 W 115th Cir
- 1251 Beth Ln
- 10816 Livingston Dr
- 2347 Ranch Dr
- 2421 Ranch Reserve Ridge
- 10768 Roseanna Dr
- 11590 Pecos St
- 1260 Kennedy Dr
- 1420 W 116th Ave
- 1705 W 115th Cir
- 505 W Community Center Dr
- 11674 Pecos St
- 10701 Pecos St
- 11310 Melody Dr
- 11111 Alcott St
- 11065 Pinyon Dr
- 10738 Huron St
- 10648 Huron St
- 10691 Melody Dr
- 11016 Clay Dr
- 11525 Community Center Dr
- 11625 Community Center Dr
- 11949 Wyandot Cir
- 11450 Community Center Dr
- 11705 Decatur St
- 1291 W 120th Ave
