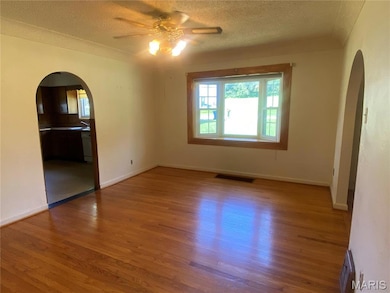
11244 Lindade Dr Saint Ann, MO 63074
Estimated payment $1,326/month
Highlights
- 2 Acre Lot
- Deck
- Wood Flooring
- Pattonville High School Rated A
- Traditional Architecture
- Bonus Room
About This Home
Discover the perfect blend of comfort, space, and potential in this 3-bedroom, 1.5-bath brick home nestled on a serene 2-acre level lot that backs directly to a scenic county park. Boasting both a 1-car attached tuck under garage and a spacious 2-car detached garage with an attached carport, this home offers room for all your hobbies, vehicles, boats, and more! Inside, you'll find beautiful hardwood floors, updated windows, and a generous layout that includes a spacious kitchen, a huge dining room with a bay window & plaster cove ceilings, a cozy family room with a gas fireplace & plaster cove ceilings, nice home office space or craft room, plus a bright sunroom on the side that leads out to the deck — perfect for entertaining or relaxing in nature. Just bring your vision and a touch of creativity, and you’ll have the opportunity to make this hidden gem truly shine! Don't miss the chance to own a home with this much character, space, and potential — all in a peaceful, park-adjacent setting!
Home Details
Home Type
- Single Family
Est. Annual Taxes
- $2,965
Year Built
- Built in 1948
Lot Details
- 2 Acre Lot
- Adjoins Government Land
Parking
- 3 Car Attached Garage
- 1 Carport Space
Home Design
- House
- Traditional Architecture
- Brick Veneer
Interior Spaces
- 1,887 Sq Ft Home
- 2-Story Property
- Gas Fireplace
- Sliding Doors
- Panel Doors
- Family Room
- Dining Room
- Home Office
- Bonus Room
- Sun or Florida Room
- Basement Fills Entire Space Under The House
- Attic Fan
Flooring
- Wood
- Carpet
- Vinyl
Bedrooms and Bathrooms
- 3 Bedrooms
Outdoor Features
- Deck
- Enclosed patio or porch
Schools
- Robert Drummond Elem. Elementary School
- Holman Middle School
- Pattonville Sr. High School
Utilities
- Forced Air Heating and Cooling System
Community Details
- No Home Owners Association
Listing and Financial Details
- Assessor Parcel Number 13M-12-0063
Map
Home Values in the Area
Average Home Value in this Area
Tax History
| Year | Tax Paid | Tax Assessment Tax Assessment Total Assessment is a certain percentage of the fair market value that is determined by local assessors to be the total taxable value of land and additions on the property. | Land | Improvement |
|---|---|---|---|---|
| 2023 | $2,965 | $38,590 | $10,470 | $28,120 |
| 2022 | $2,565 | $30,060 | $7,220 | $22,840 |
| 2021 | $2,555 | $30,060 | $7,220 | $22,840 |
| 2020 | $3,060 | $34,650 | $8,320 | $26,330 |
| 2019 | $3,045 | $34,650 | $8,320 | $26,330 |
| 2018 | $2,945 | $30,380 | $7,850 | $22,530 |
| 2017 | $2,945 | $30,380 | $7,850 | $22,530 |
| 2016 | $2,460 | $25,240 | $7,850 | $17,390 |
| 2015 | $2,432 | $25,240 | $7,850 | $17,390 |
| 2014 | $2,147 | $22,140 | $6,310 | $15,830 |
Property History
| Date | Event | Price | Change | Sq Ft Price |
|---|---|---|---|---|
| 07/11/2025 07/11/25 | For Sale | $194,900 | -- | $103 / Sq Ft |
Purchase History
| Date | Type | Sale Price | Title Company |
|---|---|---|---|
| Interfamily Deed Transfer | -- | -- |
Similar Homes in the area
Source: MARIS MLS
MLS Number: MIS25045070
APN: 13M-12-0063
- 11341 Brierhall Cir
- 10944 Warwickhall Dr
- 11365 Inverness Ln
- 3400 Adie Rd
- 11112 Morrow Dr
- 3230 Venus Ln
- 3432 Adie Rd
- 11057 Galaxy Dr
- 3249 Bristol Hall Dr
- 11005 Florence Ave
- 11040 Bernice Ave
- 401 Coventry Trail Ln
- 11206 Lakewood Crossing Dr
- 3204 Fee Rd
- 3589 Adie Rd
- 11280 Oak Hill Manor Dr
- 3214 Roger Williams Dr Unit D
- 10564 Mert Ave
- 354 Birchwood Crossing Ln
- 3206 Denmark Dr Unit D
- 11120 Graben Dr
- 3350 Carlow Place
- 11302 Bonanza Dr
- 3570 N Lindbergh Blvd
- 3630 Imperial Gardens Dr
- 3536-3540 St Sebastian Ln Unit 3540
- 3536-3540 St Sebastian Ln Unit 3536
- 11256 Tea Olive Dr
- 11155 Westport Station Dr
- 10711 St Cosmas Ln
- 3740 Dixie Dr
- 3119 O Hare Dr
- 11008 Clear Skies Dr
- 10545 Emerald Ridge Ave
- 11252 Lone Eagle Dr
- 3767 Wright Ave Unit 1
- 2301 Lackland Rd
- 10852 Verhaven Ln
- 10121 Camshire Ct
- 9860 Le Coeur Ct






