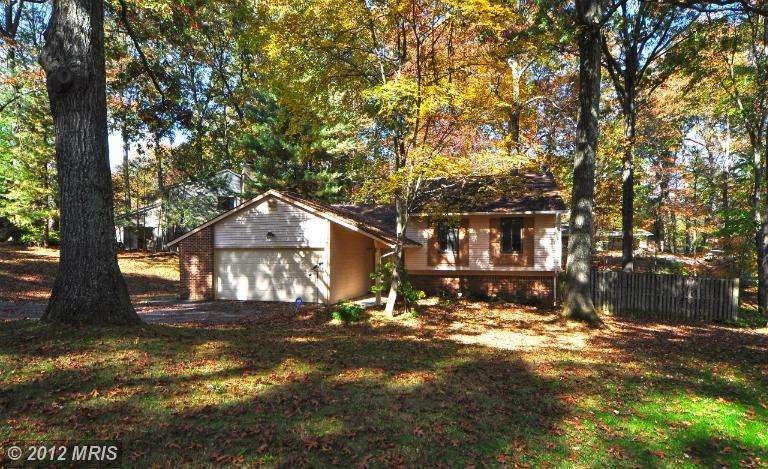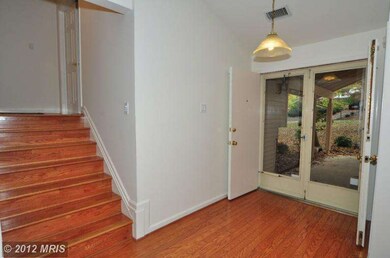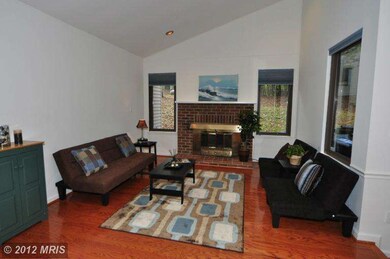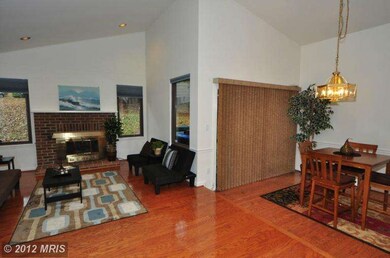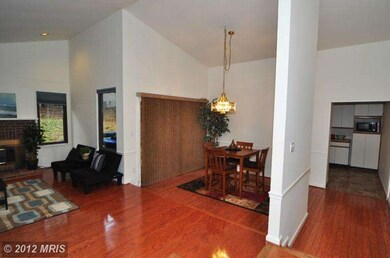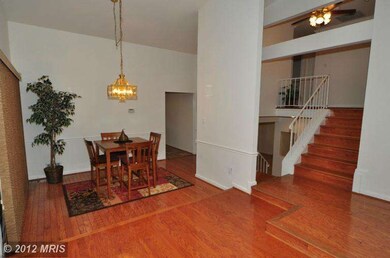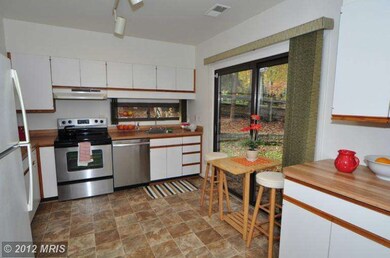
11246 Handlebar Rd Reston, VA 20191
Highlights
- Boat Ramp
- Open Floorplan
- Wooded Lot
- Hunters Woods Elementary Rated A
- Contemporary Architecture
- Wood Flooring
About This Home
As of September 2021* WEEKDAY SHOWINGS FROM 10-2 PM ONLY, WEEKENDS 11-6. ANY OTHER SHOWINGS PLS CONTACT LISTING AGENT* LOVELY 4BR CONTEMPORARY ATTENDS HUNTERS WOODS ES * LOTS OF UPDATES INCL HRDWD FLRS, SS APPLIANCES, CARPET, PAINT * HUGE CUSTOM MASTER CLOSET W/ BUILT INS* BIG LL W/ REC RM, 4TH BR, HALF BATH * FULLY FENCED YARD * HOME WARRANTY
Last Agent to Sell the Property
Chris Antonelli
Redfin Corporation License #0225091324 Listed on: 10/25/2012

Home Details
Home Type
- Single Family
Est. Annual Taxes
- $5,354
Year Built
- Built in 1971
Lot Details
- 0.35 Acre Lot
- Back Yard Fenced
- Wooded Lot
- Backs to Trees or Woods
- Property is in very good condition
- Property is zoned 370
HOA Fees
- $47 Monthly HOA Fees
Parking
- 2 Car Attached Garage
- Garage Door Opener
Home Design
- Contemporary Architecture
- Vinyl Siding
Interior Spaces
- Property has 3 Levels
- Open Floorplan
- Ceiling Fan
- 1 Fireplace
- Heatilator
- Screen For Fireplace
- Window Treatments
- Family Room
- Living Room
- Dining Room
- Den
- Wood Flooring
Kitchen
- Country Kitchen
- Stove
- Microwave
- Dishwasher
- Disposal
Bedrooms and Bathrooms
- 4 Bedrooms
- En-Suite Primary Bedroom
- En-Suite Bathroom
Laundry
- Dryer
- Washer
Finished Basement
- Sump Pump
- Natural lighting in basement
Home Security
- Home Security System
- Carbon Monoxide Detectors
Outdoor Features
- Patio
Utilities
- Forced Air Heating and Cooling System
- Vented Exhaust Fan
- Programmable Thermostat
- Electric Water Heater
- Cable TV Available
Listing and Financial Details
- Tax Lot 42
- Assessor Parcel Number 26-4-8-1-42
Community Details
Overview
- Association fees include pool(s), recreation facility, snow removal
- Reston Subdivision
- The community has rules related to recreational equipment, alterations or architectural changes, no recreational vehicles, boats or trailers
Amenities
- Community Center
Recreation
- Boat Ramp
- Tennis Courts
- Community Playground
- Community Indoor Pool
- Jogging Path
- Bike Trail
Ownership History
Purchase Details
Home Financials for this Owner
Home Financials are based on the most recent Mortgage that was taken out on this home.Purchase Details
Home Financials for this Owner
Home Financials are based on the most recent Mortgage that was taken out on this home.Purchase Details
Home Financials for this Owner
Home Financials are based on the most recent Mortgage that was taken out on this home.Similar Homes in Reston, VA
Home Values in the Area
Average Home Value in this Area
Purchase History
| Date | Type | Sale Price | Title Company |
|---|---|---|---|
| Deed | $800,000 | Metropolitan Title Llc | |
| Warranty Deed | $509,900 | -- | |
| Deed | $240,375 | -- |
Mortgage History
| Date | Status | Loan Amount | Loan Type |
|---|---|---|---|
| Open | $640,000 | New Conventional | |
| Previous Owner | $458,910 | New Conventional | |
| Previous Owner | $378,000 | New Conventional | |
| Previous Owner | $228,350 | No Value Available |
Property History
| Date | Event | Price | Change | Sq Ft Price |
|---|---|---|---|---|
| 09/30/2021 09/30/21 | Sold | $800,000 | +4.0% | $439 / Sq Ft |
| 09/04/2021 09/04/21 | Pending | -- | -- | -- |
| 09/03/2021 09/03/21 | For Sale | $769,000 | +50.8% | $422 / Sq Ft |
| 02/28/2013 02/28/13 | Sold | $509,900 | 0.0% | $280 / Sq Ft |
| 01/17/2013 01/17/13 | Pending | -- | -- | -- |
| 12/28/2012 12/28/12 | For Sale | $509,900 | 0.0% | $280 / Sq Ft |
| 12/21/2012 12/21/12 | Off Market | $509,900 | -- | -- |
| 10/25/2012 10/25/12 | For Sale | $509,900 | 0.0% | $280 / Sq Ft |
| 10/25/2012 10/25/12 | Off Market | $509,900 | -- | -- |
Tax History Compared to Growth
Tax History
| Year | Tax Paid | Tax Assessment Tax Assessment Total Assessment is a certain percentage of the fair market value that is determined by local assessors to be the total taxable value of land and additions on the property. | Land | Improvement |
|---|---|---|---|---|
| 2024 | $9,707 | $805,200 | $303,000 | $502,200 |
| 2023 | $9,203 | $782,940 | $303,000 | $479,940 |
| 2022 | $8,117 | $709,880 | $273,000 | $436,880 |
| 2021 | $7,506 | $614,980 | $253,000 | $361,980 |
| 2020 | $7,235 | $587,980 | $238,000 | $349,980 |
| 2019 | $6,723 | $546,350 | $228,000 | $318,350 |
| 2018 | $6,111 | $531,350 | $213,000 | $318,350 |
| 2017 | $6,419 | $531,350 | $213,000 | $318,350 |
| 2016 | $6,210 | $515,110 | $203,000 | $312,110 |
| 2015 | $5,846 | $502,630 | $203,000 | $299,630 |
| 2014 | $5,833 | $502,630 | $203,000 | $299,630 |
Agents Affiliated with this Home
-

Seller's Agent in 2021
Margot Jones
Keller Williams Realty
(703) 608-7358
1 in this area
6 Total Sales
-

Buyer's Agent in 2021
Lisa Cromwell
Atoka Properties | Middleburg Real Estate
(703) 999-6535
2 in this area
56 Total Sales
-
C
Seller's Agent in 2013
Chris Antonelli
Redfin Corporation
-
V
Seller Co-Listing Agent in 2013
Vince Antonelli
Long & Foster
(703) 926-2888
7 Total Sales
-

Buyer's Agent in 2013
Thierry Roche
Keller Williams Realty
(703) 303-4010
4 in this area
59 Total Sales
Map
Source: Bright MLS
MLS Number: 1004209308
APN: 0264-08010042
- 2359 Tumbletree Way
- 11234 Hunting Horn Ln
- 2305 Acton Dr
- 2506 Coulter Ln
- 11174 Glade Dr
- 11150 Glade Dr
- 2201 Burgee Ct
- 11461 Stuart Mill Rd
- 11571 Stuart Mill Rd
- 11581 Stuart Mill Rd
- 2213 Cedar Cove Ct
- 11561 Stuart Mill Rd
- 11808 Grey Birch Place
- 11200 Beaver Trail Ct Unit 11200
- 11184 Silentwood Ln
- 11631 Stoneview Squa Unit 12C
- 2091 Cobblestone Ln
- 11100 Boathouse Ct Unit 101
- 11556 Rolling Green Ct Unit 15/100A
- 2339 Millennium Ln
