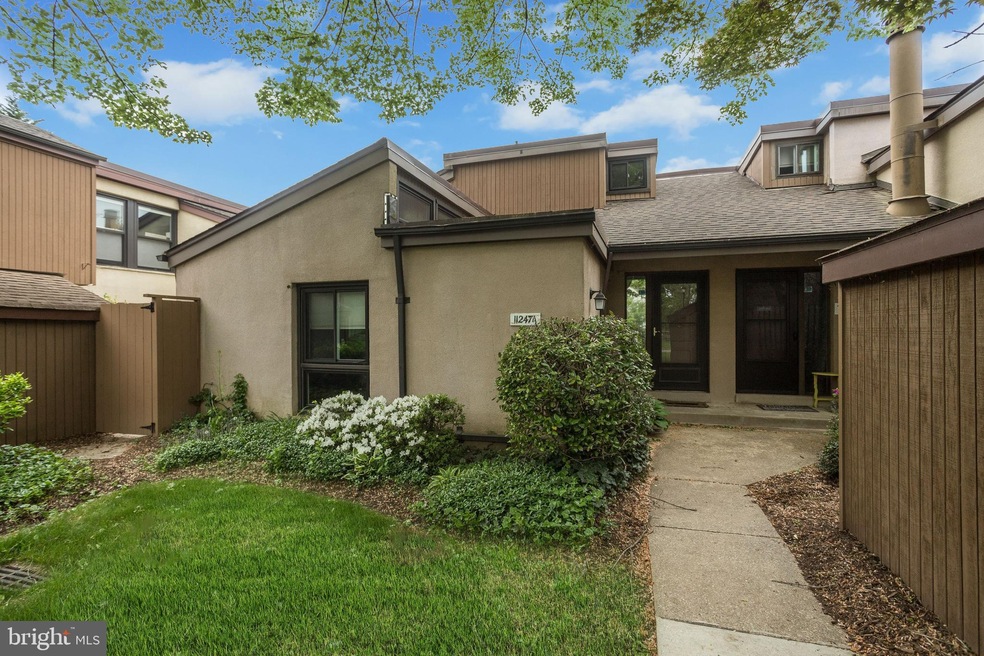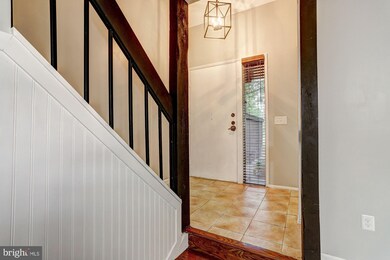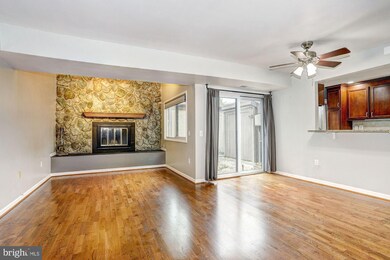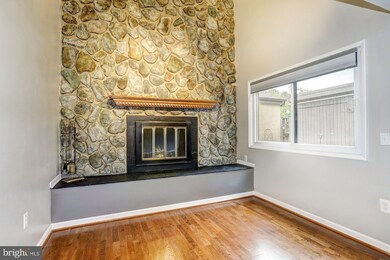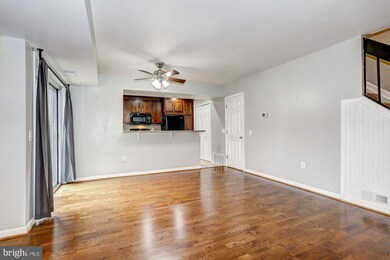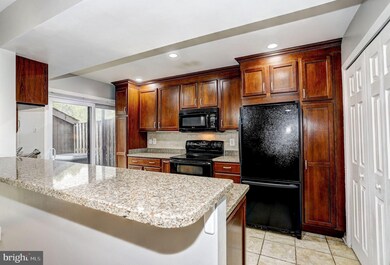
11247 Skilift Ct Unit A Columbia, MD 21044
Hickory Ridge NeighborhoodHighlights
- View of Trees or Woods
- Open Floorplan
- Vaulted Ceiling
- Wilde Lake High Rated A
- Colonial Architecture
- Main Floor Bedroom
About This Home
As of July 2021Located close to everything Columbia has to offer, major commuter routes, walking and bike trails, and local amenities, this sparkling condo is move in ready offering sunbathed living spaces. Updates include: new windows, decorative lighting, washer, dryer, dishwasher, and ceiling fans. Relax and unwind in the large living room featuring a vaulted two-story ceiling and a cozy wood burning fireplace. Adjacent to the living room, a wonderful dining area is the ideal place to enjoy family gatherings. The tastefully updated kitchen is complemented with quartz counters, sleek appliances, display cabinetry, breakfast bar, and access to the private fenced yard, perfect for entertaining. A main level primary bedroom highlights a vaulted ceiling, walk-in closet, and a dual entry bath. Upstairs boasts two generously sized bedrooms and full bath. This home has everything you have been searching for and more!
Last Agent to Sell the Property
Northrop Realty License #97969 Listed on: 05/06/2021

Townhouse Details
Home Type
- Townhome
Est. Annual Taxes
- $3,127
Year Built
- Built in 1974
Lot Details
- Landscaped
- Back Yard Fenced
- Property is in excellent condition
HOA Fees
Property Views
- Woods
- Garden
Home Design
- Colonial Architecture
- Shingle Roof
- Architectural Shingle Roof
- Stucco
Interior Spaces
- 1,274 Sq Ft Home
- Property has 2 Levels
- Open Floorplan
- Vaulted Ceiling
- Ceiling Fan
- Recessed Lighting
- Wood Burning Fireplace
- Fireplace With Glass Doors
- Screen For Fireplace
- Stone Fireplace
- Fireplace Mantel
- Vinyl Clad Windows
- Window Treatments
- Window Screens
- Sliding Doors
- Six Panel Doors
- Entrance Foyer
- Combination Dining and Living Room
Kitchen
- Breakfast Area or Nook
- Eat-In Kitchen
- Double Oven
- Electric Oven or Range
- Stove
- Built-In Microwave
- Ice Maker
- Dishwasher
- Upgraded Countertops
- Disposal
Flooring
- Carpet
- Laminate
- Ceramic Tile
- Vinyl
Bedrooms and Bathrooms
- En-Suite Primary Bedroom
- En-Suite Bathroom
Laundry
- Laundry Room
- Laundry on main level
- Front Loading Dryer
- Washer
Home Security
Parking
- 1 Open Parking Space
- 1 Parking Space
- Parking Lot
- 1 Assigned Parking Space
Eco-Friendly Details
- Energy-Efficient Appliances
Outdoor Features
- Exterior Lighting
- Shed
Schools
- Swansfield Elementary School
- Harper's Choice Middle School
- Wilde Lake High School
Utilities
- Central Air
- Heat Pump System
- Vented Exhaust Fan
- Programmable Thermostat
- Electric Water Heater
Listing and Financial Details
- Tax Lot A19 3
- Assessor Parcel Number 1415046392
Community Details
Overview
- Association fees include common area maintenance, snow removal, trash
- Columbia Association / Village Of Hickory Ridge HOA
- Sierra Villas Wpm Real Estate Management Condos
- Clary's Forest Subdivision
Amenities
- Common Area
- Community Center
Recreation
- Tennis Courts
- Community Pool
- Jogging Path
Security
- Storm Doors
- Fire and Smoke Detector
Ownership History
Purchase Details
Home Financials for this Owner
Home Financials are based on the most recent Mortgage that was taken out on this home.Purchase Details
Similar Homes in Columbia, MD
Home Values in the Area
Average Home Value in this Area
Purchase History
| Date | Type | Sale Price | Title Company |
|---|---|---|---|
| Deed | $215,000 | Sage Title Group Llc | |
| Deed | $92,400 | -- |
Mortgage History
| Date | Status | Loan Amount | Loan Type |
|---|---|---|---|
| Open | $193,500 | New Conventional | |
| Previous Owner | $100,000 | Stand Alone Refi Refinance Of Original Loan | |
| Previous Owner | $71,500 | Stand Alone Refi Refinance Of Original Loan |
Property History
| Date | Event | Price | Change | Sq Ft Price |
|---|---|---|---|---|
| 07/16/2021 07/16/21 | Sold | $280,000 | 0.0% | $220 / Sq Ft |
| 05/24/2021 05/24/21 | Pending | -- | -- | -- |
| 05/06/2021 05/06/21 | For Sale | $280,000 | +30.2% | $220 / Sq Ft |
| 05/04/2018 05/04/18 | Sold | $215,000 | 0.0% | $169 / Sq Ft |
| 04/01/2018 04/01/18 | Pending | -- | -- | -- |
| 03/16/2018 03/16/18 | For Sale | $215,000 | -- | $169 / Sq Ft |
Tax History Compared to Growth
Tax History
| Year | Tax Paid | Tax Assessment Tax Assessment Total Assessment is a certain percentage of the fair market value that is determined by local assessors to be the total taxable value of land and additions on the property. | Land | Improvement |
|---|---|---|---|---|
| 2024 | $4,284 | $268,200 | $120,000 | $148,200 |
| 2023 | $3,937 | $247,533 | $0 | $0 |
| 2022 | $3,600 | $226,867 | $0 | $0 |
| 2021 | $3,188 | $206,200 | $80,000 | $126,200 |
| 2020 | $3,118 | $195,800 | $0 | $0 |
| 2019 | $2,673 | $185,400 | $0 | $0 |
| 2018 | $2,650 | $175,000 | $55,700 | $119,300 |
| 2017 | $2,516 | $175,000 | $0 | $0 |
| 2016 | $445 | $174,400 | $0 | $0 |
| 2015 | $445 | $174,100 | $0 | $0 |
| 2014 | $434 | $174,100 | $0 | $0 |
Agents Affiliated with this Home
-
Bonnie Casey Broccolino

Seller's Agent in 2021
Bonnie Casey Broccolino
Creig Northrop Team of Long & Foster
(443) 506-5553
2 in this area
37 Total Sales
-
Jennifer Holden

Buyer's Agent in 2021
Jennifer Holden
Compass
(443) 803-7620
3 in this area
249 Total Sales
-
Marcia Boertzel

Seller's Agent in 2018
Marcia Boertzel
Cummings & Co. Realtors
(410) 340-5305
1 in this area
5 Total Sales
-
Brian Pakulla

Buyer's Agent in 2018
Brian Pakulla
Red Cedar Real Estate, LLC
(410) 340-8666
12 in this area
405 Total Sales
Map
Source: Bright MLS
MLS Number: MDHW293106
APN: 15-046392
- 11246 Snowflake Ct
- 10970 Trotting Ridge Way
- 5909 Cedar Fern Ct
- 11411 Little Patuxent Pkwy Unit 4-103
- 6006 Wild Ginger Ct
- 11440 Little Patuxent Pkwy Unit 708
- 11540 Little Patuxent Pkwy Unit 101
- 10779 Cordage Walk
- 6030 Watch Chain Way
- 6014 Tree Swallow Ct
- 10747 Cordage Walk
- 10523 E Wind Way
- 11708 Lone Tree Ct
- 11705 Lone Tree Ct
- 6101 Stem Winder Ct
- 5520 Cedar Ln Unit A
- 5499 Green Dory Ln
- 5583 Suffield Ct
- 5468 Gloucester Rd
- 5505 Woodenhawk Cir
