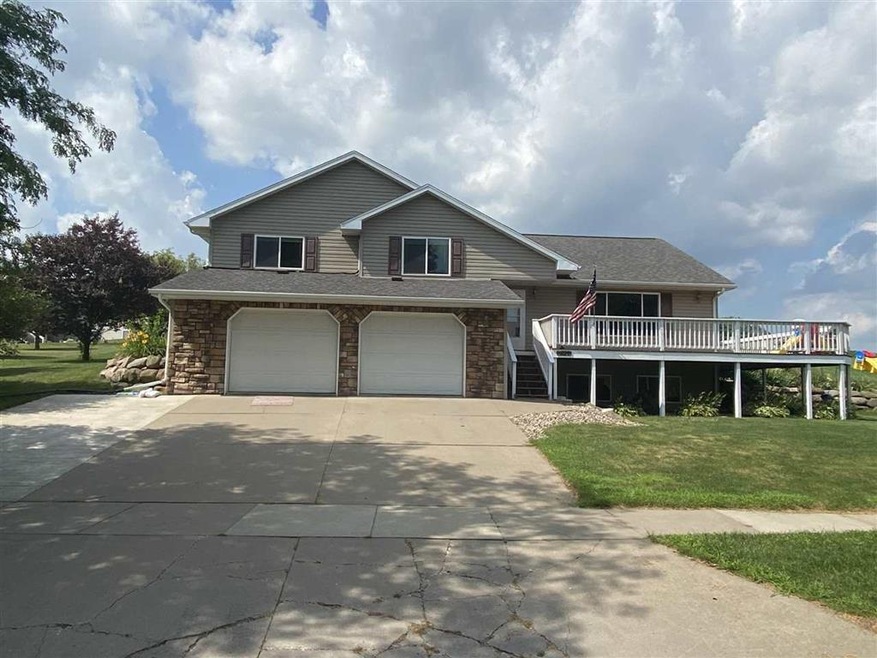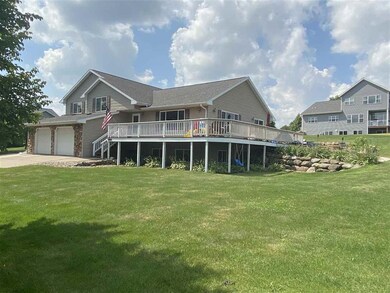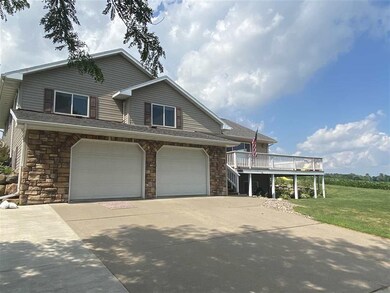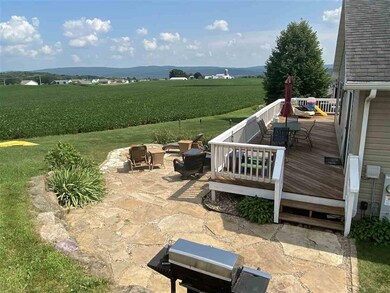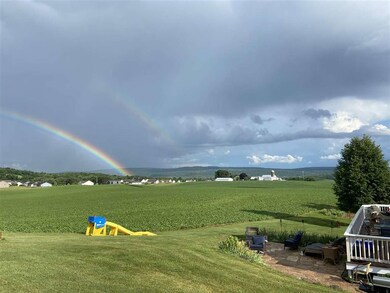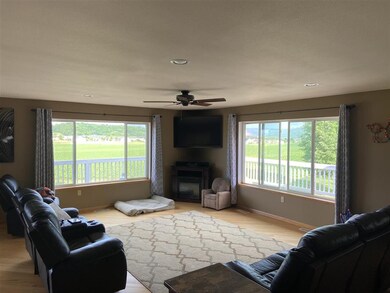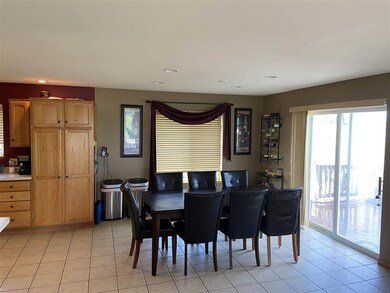
1125 20th St Baraboo, WI 53913
Highlights
- Deck
- Recreation Room
- Den
- Contemporary Architecture
- Wood Flooring
- Separate Shower in Primary Bathroom
About This Home
As of December 2021Everyone knows that Baraboo's Northeast side is THE place to live! This upscale, quiet neighborhood provides peace, quiet and security while being near shopping and easy driving to both Madison and the Dells. Very well maintained home. Newly remodeled deck provides stunning views of the Bluffs and overlooks your flagstone patio. Flowing design inside is functional and comfortable. Schedule a showing today!
Last Agent to Sell the Property
Berkshire Hathaway HomeServices Local Realty License #89277-94 3031-106 Listed on: 07/09/2020

Last Buyer's Agent
Susie Bell
South Central Non-Member License #80134-94
Home Details
Home Type
- Single Family
Est. Annual Taxes
- $5,885
Year Built
- Built in 2006
Lot Details
- 0.41 Acre Lot
- Lot Dimensions are 132x132
- Property is zoned R1
Parking
- 2 Car Garage
Home Design
- Contemporary Architecture
- Tri-Level Property
- Poured Concrete
- Vinyl Siding
- Stone Exterior Construction
Interior Spaces
- Den
- Recreation Room
- Wood Flooring
Kitchen
- Oven or Range
- Microwave
- Freezer
- Dishwasher
- Disposal
Bedrooms and Bathrooms
- 4 Bedrooms
- Walk-In Closet
- Primary Bathroom is a Full Bathroom
- Separate Shower in Primary Bathroom
- Walk-in Shower
Laundry
- Laundry on lower level
- Dryer
- Washer
Partially Finished Basement
- Partial Basement
- Basement Windows
Outdoor Features
- Deck
- Patio
Schools
- East Elementary School
- Jack Young Middle School
- Baraboo High School
Utilities
- Forced Air Cooling System
- Water Softener
Community Details
- Highland Subdivision
Ownership History
Purchase Details
Home Financials for this Owner
Home Financials are based on the most recent Mortgage that was taken out on this home.Purchase Details
Home Financials for this Owner
Home Financials are based on the most recent Mortgage that was taken out on this home.Purchase Details
Home Financials for this Owner
Home Financials are based on the most recent Mortgage that was taken out on this home.Purchase Details
Home Financials for this Owner
Home Financials are based on the most recent Mortgage that was taken out on this home.Purchase Details
Similar Homes in Baraboo, WI
Home Values in the Area
Average Home Value in this Area
Purchase History
| Date | Type | Sale Price | Title Company |
|---|---|---|---|
| Warranty Deed | $386,000 | None Available | |
| Warranty Deed | $345,000 | Knight Barry Title Inc | |
| Interfamily Deed Transfer | -- | Accommodation | |
| Warranty Deed | $245,000 | -- | |
| Warranty Deed | $239,900 | -- |
Mortgage History
| Date | Status | Loan Amount | Loan Type |
|---|---|---|---|
| Open | $394,878 | VA | |
| Previous Owner | $335,775 | FHA | |
| Previous Owner | $207,000 | New Conventional | |
| Previous Owner | $196,000 | New Conventional | |
| Previous Owner | $24,500 | Credit Line Revolving |
Property History
| Date | Event | Price | Change | Sq Ft Price |
|---|---|---|---|---|
| 12/30/2021 12/30/21 | Sold | $386,000 | +3.0% | $134 / Sq Ft |
| 10/20/2021 10/20/21 | For Sale | $374,900 | +8.7% | $130 / Sq Ft |
| 10/02/2020 10/02/20 | Sold | $345,000 | -1.4% | $120 / Sq Ft |
| 07/27/2020 07/27/20 | Pending | -- | -- | -- |
| 07/09/2020 07/09/20 | For Sale | $350,000 | +42.9% | $121 / Sq Ft |
| 10/29/2014 10/29/14 | Sold | $245,000 | -3.9% | $85 / Sq Ft |
| 09/18/2014 09/18/14 | Pending | -- | -- | -- |
| 07/04/2014 07/04/14 | For Sale | $254,900 | -- | $88 / Sq Ft |
Tax History Compared to Growth
Tax History
| Year | Tax Paid | Tax Assessment Tax Assessment Total Assessment is a certain percentage of the fair market value that is determined by local assessors to be the total taxable value of land and additions on the property. | Land | Improvement |
|---|---|---|---|---|
| 2024 | $7,140 | $311,700 | $49,400 | $262,300 |
| 2023 | $6,751 | $311,700 | $49,400 | $262,300 |
| 2022 | $6,826 | $311,700 | $49,400 | $262,300 |
| 2021 | $6,634 | $311,700 | $49,400 | $262,300 |
| 2020 | $6,187 | $242,600 | $46,100 | $196,500 |
| 2019 | $5,885 | $242,600 | $46,100 | $196,500 |
| 2018 | $5,819 | $242,600 | $46,100 | $196,500 |
| 2017 | $5,771 | $242,600 | $46,100 | $196,500 |
| 2016 | $5,480 | $242,600 | $46,100 | $196,500 |
| 2015 | $5,513 | $242,600 | $46,100 | $196,500 |
| 2014 | $5,540 | $242,600 | $46,100 | $196,500 |
Agents Affiliated with this Home
-
David Vander Schaaf

Seller's Agent in 2021
David Vander Schaaf
Century 21 Affiliated
(608) 393-6642
211 Total Sales
-
S
Buyer's Agent in 2021
SCWMLS Non-Member
South Central Non-Member
-
Wally Czuprynko

Seller's Agent in 2020
Wally Czuprynko
Berkshire Hathaway HomeServices Local Realty
(608) 432-5123
83 Total Sales
-
S
Buyer's Agent in 2020
Susie Bell
South Central Non-Member
-
Laura Fenske

Seller's Agent in 2014
Laura Fenske
Fenske Management, LLC
(608) 434-1644
15 Total Sales
-
Jennifer Sagissor

Buyer's Agent in 2014
Jennifer Sagissor
First Weber Inc
(608) 963-8300
236 Total Sales
Map
Source: South Central Wisconsin Multiple Listing Service
MLS Number: 1887952
APN: 206-2150-51000
