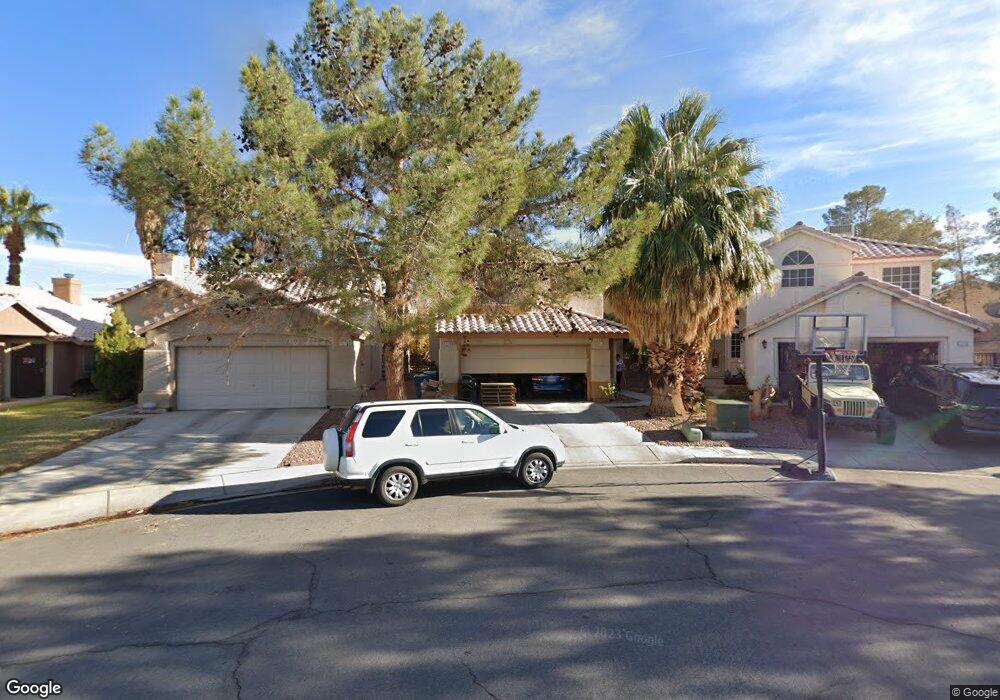1125 Adelman Dr Las Vegas, NV 89123
Silverado Ranch NeighborhoodEstimated payment $2,571/month
Highlights
- No HOA
- 2 Car Attached Garage
- Laundry Room
- Covered Patio or Porch
- Double Pane Windows
- Ceramic Tile Flooring
About This Home
Welcome to this fantastic 2-story home with 4 bedrooms & 3 bathrooms in this highly desirable community. This beautiful freshly painted property offers comfort, style, functionality and ample space. Home features formal living and dining areas with a cozy fireplace and the kitchen that opens to the family room. The gourmet kitchen is equipped with sleek quartz countertops, appliances, pantry and generous cabinetry. The upper level spacious primary bedroom has a walk-in closet & an en-suite bathroom with double sinks and a separate tub & shower. The other 3 bedrooms upstairs provide space for family & guests. Step outside into the very large lush green landscaped backyard with a covered patio which is great for entertaining or hosting unforgettable get togethers. You'll enjoy access to nearby parks, walking trails, and minutes away from shopping, dining, schools and freeway access. This is more than just a house-it's a lifestyle. Come see what makes this home & neighborhood so special!
Home Details
Home Type
- Single Family
Est. Annual Taxes
- $1,709
Year Built
- Built in 1990
Lot Details
- 5,663 Sq Ft Lot
- West Facing Home
- Block Wall Fence
- Landscaped
- Back Yard Fenced
Parking
- 2 Car Attached Garage
- Garage Door Opener
Home Design
- Frame Construction
- Tile Roof
- Stucco
Interior Spaces
- 1,874 Sq Ft Home
- 2-Story Property
- Gas Fireplace
- Double Pane Windows
- Blinds
- Living Room with Fireplace
Kitchen
- Gas Cooktop
- Microwave
- Dishwasher
- Disposal
Flooring
- Carpet
- Laminate
- Ceramic Tile
Bedrooms and Bathrooms
- 4 Bedrooms
Laundry
- Laundry Room
- Laundry on main level
- Dryer
- Washer
Schools
- Wiener Elementary School
- Schofield Jack Lund Middle School
- Silverado High School
Utilities
- Central Heating and Cooling System
- Heating System Uses Gas
- Underground Utilities
Additional Features
- Energy-Efficient Windows
- Covered Patio or Porch
Community Details
- No Home Owners Association
- Symphaseony Encore Phase 1 Subdivision
Map
Home Values in the Area
Average Home Value in this Area
Tax History
| Year | Tax Paid | Tax Assessment Tax Assessment Total Assessment is a certain percentage of the fair market value that is determined by local assessors to be the total taxable value of land and additions on the property. | Land | Improvement |
|---|---|---|---|---|
| 2025 | $1,709 | $84,935 | $33,250 | $51,685 |
| 2024 | $1,660 | $84,935 | $33,250 | $51,685 |
| 2023 | $1,354 | $79,434 | $29,750 | $49,684 |
| 2022 | $1,690 | $72,671 | $26,950 | $45,721 |
| 2021 | $1,565 | $67,585 | $23,800 | $43,785 |
| 2020 | $1,517 | $67,096 | $23,450 | $43,646 |
| 2019 | $1,498 | $64,950 | $21,700 | $43,250 |
| 2018 | $1,429 | $60,895 | $19,250 | $41,645 |
| 2017 | $1,748 | $59,607 | $17,150 | $42,457 |
| 2016 | $1,354 | $54,426 | $11,550 | $42,876 |
| 2015 | $1,354 | $48,767 | $8,400 | $40,367 |
| 2014 | $1,311 | $46,581 | $7,000 | $39,581 |
Property History
| Date | Event | Price | List to Sale | Price per Sq Ft | Prior Sale |
|---|---|---|---|---|---|
| 11/21/2025 11/21/25 | For Sale | $459,999 | 0.0% | $245 / Sq Ft | |
| 09/13/2012 09/13/12 | Rented | $1,295 | -0.4% | -- | |
| 08/14/2012 08/14/12 | Under Contract | -- | -- | -- | |
| 08/10/2012 08/10/12 | For Rent | $1,300 | 0.0% | -- | |
| 07/20/2012 07/20/12 | Sold | $145,000 | -3.3% | $77 / Sq Ft | View Prior Sale |
| 06/20/2012 06/20/12 | Pending | -- | -- | -- | |
| 06/04/2012 06/04/12 | For Sale | $149,900 | -- | $80 / Sq Ft |
Purchase History
| Date | Type | Sale Price | Title Company |
|---|---|---|---|
| Quit Claim Deed | -- | None Listed On Document | |
| Interfamily Deed Transfer | -- | None Available | |
| Interfamily Deed Transfer | -- | Old Republic Title Company | |
| Bargain Sale Deed | $145,000 | Old Republic Title Company | |
| Deed | $136,500 | Fidelity National Title |
Mortgage History
| Date | Status | Loan Amount | Loan Type |
|---|---|---|---|
| Previous Owner | $108,750 | New Conventional | |
| Previous Owner | $140,389 | VA |
Source: Las Vegas REALTORS®
MLS Number: 2736264
APN: 177-10-818-098
- 1077 Adelman Dr
- 7970 Cadenza Ln
- 1147 Regal Lily Way
- 1187 Regal Lily Way
- 915 Brass Ring Rd
- 1174 Jewel Weed Ct
- 8031 Aspendale Dr
- 8039 Aspendale Dr
- 934 Nellie Jo Dr
- 825 Royal Moon Ave
- 8138 Palmada Dr
- 7751 Radcliff St
- 8378 Green Cedar Dr
- 7748 Maggie Belle Ct
- 7735 Maggie Belle Ct
- 8208 Palmada Dr
- 7745 Radcliff St
- 884 E Robindale Rd
- 8402 Yamhill St
- 0 S Maryland Pkwy
- 1174 Matthew Ave
- 8250 Fox Tail Way
- 8157 Creek Water Ln
- 884 Carnival Ave
- 1044 Thornfield Ln
- 856 Brass Ring Rd
- 7777 Lobella St
- 8138 Vision St
- 8322 Montgomery St
- 8119 Vision St
- 8321 Montgomery St
- 8378 Green Cedar Dr
- 8400 S Maryland Pkwy
- 8379 Yamhill St
- 8120 Sandy Creek Dr
- 8610 S Maryland Pkwy
- 7558 S Chambery Cove Ct
- 989 Veranda View Ave
- 903 Clear Diamond Ave
- 965 E Eldorado Ln

