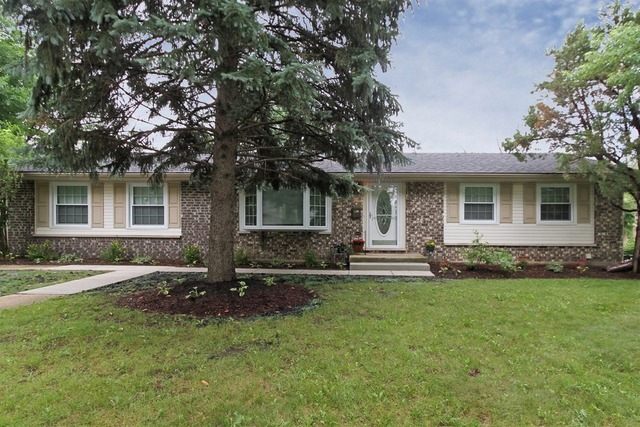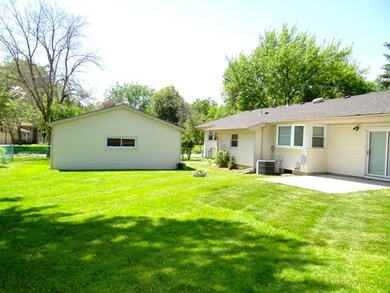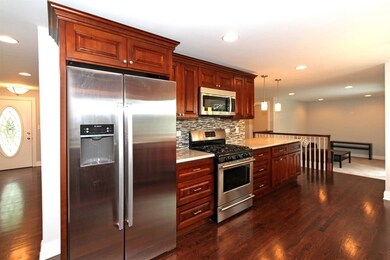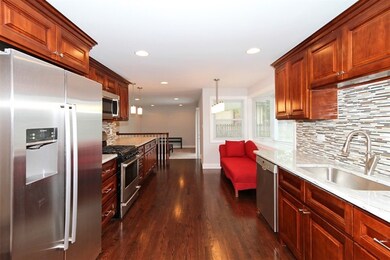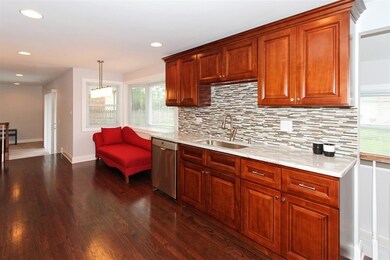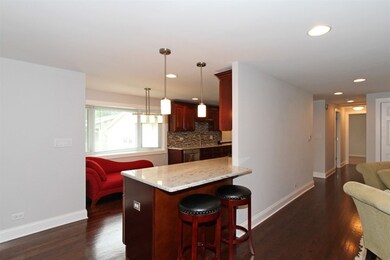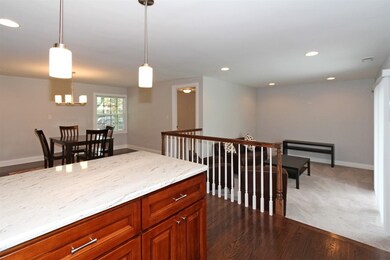
1125 Aimtree Place Schaumburg, IL 60194
Hoover Park NeighborhoodEstimated Value: $428,656 - $640,000
Highlights
- Recreation Room
- Ranch Style House
- Corner Lot
- Helen Keller Junior High School Rated A-
- Wood Flooring
- Lower Floor Utility Room
About This Home
As of October 2014A STUNNING & QUALITY REHAB in the heart of Schaumburg. Open floor plan with a Massive Family room, Living room and Kitchen. Stainless Steel Appliances, Granite Counter Tops, Cherry Cabinets, Mahogany Hardwood Floors and Recessed Lights. Huge Master Bedroom with WALK IN CLOSETS and superbly designed BATHROOM with Ceramic Tiles, Double Vanity Sink and Walk in SHOWER. HUGE FINISHED BASEMENT with Bedroom and Bathroom
Home Details
Home Type
- Single Family
Est. Annual Taxes
- $2,147
Year Built
- Built in 1973
Lot Details
- 0.29 Acre Lot
- Lot Dimensions are 115x113x116x107
- Fenced Yard
- Corner Lot
- Paved or Partially Paved Lot
Parking
- 2 Car Detached Garage
- Garage ceiling height seven feet or more
- Garage Transmitter
- Garage Door Opener
- Driveway
- Parking Included in Price
Home Design
- Ranch Style House
- Asphalt Roof
- Concrete Perimeter Foundation
Interior Spaces
- 1,800 Sq Ft Home
- Family Room
- Combination Dining and Living Room
- Recreation Room
- Lower Floor Utility Room
- Wood Flooring
- Unfinished Attic
Kitchen
- Breakfast Bar
- Range
- Microwave
- Dishwasher
- Stainless Steel Appliances
- Disposal
Bedrooms and Bathrooms
- 3 Bedrooms
- 4 Potential Bedrooms
- Bathroom on Main Level
- Dual Sinks
- Separate Shower
Laundry
- Dryer
- Washer
Finished Basement
- Basement Fills Entire Space Under The House
- Sump Pump
- Finished Basement Bathroom
Home Security
- Storm Screens
- Carbon Monoxide Detectors
Outdoor Features
- Patio
Schools
- Enders-Salk Elementary School
- Keller Junior High School
- Schaumburg High School
Utilities
- Forced Air Heating and Cooling System
- Heating System Uses Natural Gas
- Lake Michigan Water
Listing and Financial Details
- Senior Tax Exemptions
Ownership History
Purchase Details
Purchase Details
Home Financials for this Owner
Home Financials are based on the most recent Mortgage that was taken out on this home.Purchase Details
Home Financials for this Owner
Home Financials are based on the most recent Mortgage that was taken out on this home.Purchase Details
Similar Homes in the area
Home Values in the Area
Average Home Value in this Area
Purchase History
| Date | Buyer | Sale Price | Title Company |
|---|---|---|---|
| Davis John D | -- | Attorney | |
| Davis John D | -- | Amrock | |
| Davis Family Trust | $350,000 | Saturn Title Llc | |
| V4 Investments Llc | $193,000 | Chicago Title Insurance Co | |
| Bmo Harris Bank Na | -- | None Available |
Mortgage History
| Date | Status | Borrower | Loan Amount |
|---|---|---|---|
| Open | Davis Family Trust | $230,000 | |
| Previous Owner | Harris Na | $205,000 | |
| Previous Owner | Harris Trust & Svgs Bank | $73,000 | |
| Previous Owner | The State Bank Of Woodstock | $126,500 | |
| Previous Owner | Harris Bank Woodstock | $24,899 | |
| Previous Owner | Harris Bank Woodstock | $25,000 | |
| Previous Owner | The State Bank Of Woodstock | $65,000 |
Property History
| Date | Event | Price | Change | Sq Ft Price |
|---|---|---|---|---|
| 10/17/2014 10/17/14 | Sold | $350,000 | -2.5% | $194 / Sq Ft |
| 08/12/2014 08/12/14 | Pending | -- | -- | -- |
| 08/05/2014 08/05/14 | Price Changed | $359,000 | -1.6% | $199 / Sq Ft |
| 07/22/2014 07/22/14 | Price Changed | $365,000 | -1.1% | $203 / Sq Ft |
| 07/11/2014 07/11/14 | Price Changed | $369,000 | -1.6% | $205 / Sq Ft |
| 06/18/2014 06/18/14 | For Sale | $375,000 | +94.3% | $208 / Sq Ft |
| 11/25/2013 11/25/13 | Sold | $193,000 | -11.0% | $117 / Sq Ft |
| 10/22/2013 10/22/13 | Pending | -- | -- | -- |
| 09/27/2013 09/27/13 | For Sale | $216,900 | -- | $132 / Sq Ft |
Tax History Compared to Growth
Tax History
| Year | Tax Paid | Tax Assessment Tax Assessment Total Assessment is a certain percentage of the fair market value that is determined by local assessors to be the total taxable value of land and additions on the property. | Land | Improvement |
|---|---|---|---|---|
| 2024 | $8,306 | $34,000 | $8,843 | $25,157 |
| 2023 | $8,306 | $34,000 | $8,843 | $25,157 |
| 2022 | $8,306 | $34,000 | $8,843 | $25,157 |
| 2021 | $6,603 | $25,117 | $6,000 | $19,117 |
| 2020 | $6,558 | $25,117 | $6,000 | $19,117 |
| 2019 | $6,645 | $28,222 | $6,000 | $22,222 |
| 2018 | $7,075 | $27,011 | $5,369 | $21,642 |
| 2017 | $6,981 | $27,011 | $5,369 | $21,642 |
| 2016 | $6,771 | $27,011 | $5,369 | $21,642 |
| 2015 | $6,522 | $24,423 | $4,737 | $19,686 |
| 2014 | $7,226 | $24,423 | $4,737 | $19,686 |
| 2013 | $7,041 | $24,423 | $4,737 | $19,686 |
Agents Affiliated with this Home
-
Vikram Sagar

Seller's Agent in 2014
Vikram Sagar
VS Homes
(847) 372-8293
1 in this area
143 Total Sales
-
D
Seller's Agent in 2013
Doug Van Vleet
Map
Source: Midwest Real Estate Data (MRED)
MLS Number: 08648460
APN: 07-21-105-006-0000
- 226 Patuxet Ct Unit 1492
- 426 Argyll Ln
- 217 Kendrick Ct Unit 1373
- 917 Aimtree Place
- 909 Aimtree Place
- 1324 Elmhurst Ln
- 104 N Braintree Dr
- 231 Barcliffe Ln Unit 1012
- 652 Claridge Cir Unit 96
- 608 Claridge Cir Unit 73
- 207 N Salem Dr
- 704 Scarbrough Cir Unit 125
- 640 Yardley Ln
- 1560 W Hundley St
- 820 N Dexter Ln
- 140 Princeton St
- 730 N Hundley St
- 24 Hinkle Ln
- 910 N Dovington Dr
- 117 Cotuit Ct Unit 424
- 1125 Aimtree Place
- 319 Wianno Ln
- 1119 Aimtree Place
- 1115 Aimtree Place
- 315 Wianno Ln
- 320 Wianno Ln
- 1126 Quanset Ct Unit 1763
- 1126 Quanset Ct Unit 1126
- 1124 Aimtree Place
- 1124 Quanset Ct Unit 1761
- 1128 Aimtree Place
- 1130 Quanset Ct Unit 1762
- 1128 Quanset Ct Unit 1764
- 316 Wianno Ln
- 1120 Aimtree Place
- 1132 Aimtree Place
- 1111 Aimtree Place
- 1120 Quanset Ct Unit 1774
- 311 Wianno Ln
- 312 Wianno Ln
