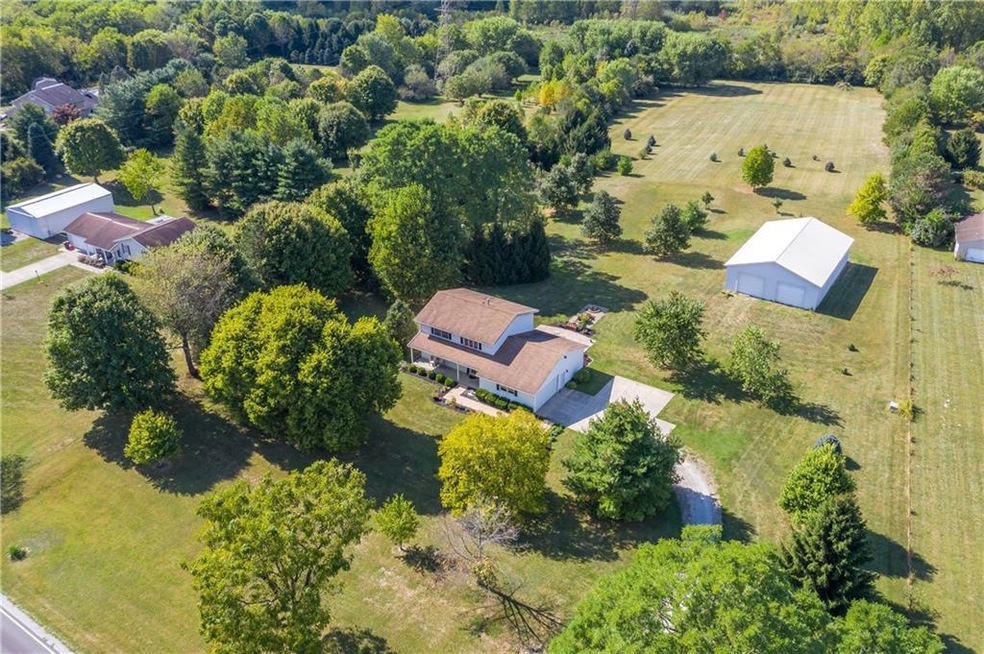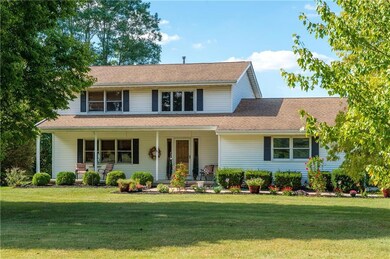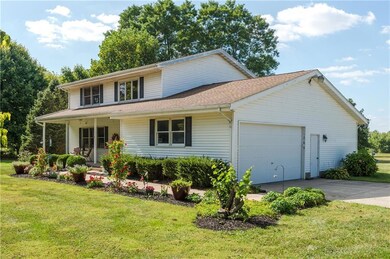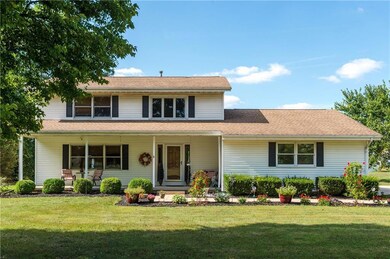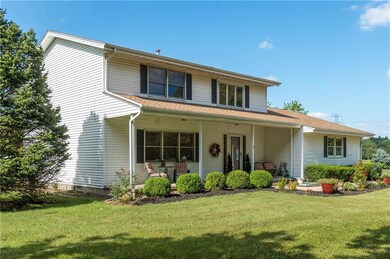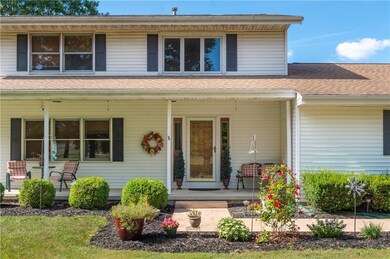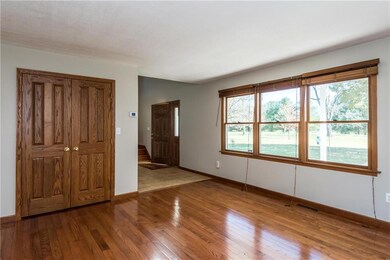
Highlights
- 4 Car Garage
- Porch
- Central Air
- Trebein Elementary School Rated A
- Patio
- Water Softener is Owned
About This Home
As of June 2025Welcome Home! Situated on 5 acres in Beavercreek Twp this 3 bedroom 2.5 bath two story with a basement has the location your looking for and the land you desire! As you enter the home you are greeted by an open foyer with tiled floor and wood staircase open to the second floor. A large eat in kitchen with granite countertops opens to the large family room making this a perfect floorplan for entertaining friends and family. Also on the first floor there is a formal living and dining rooms as well as a first floor laundry. Upstairs you will find a large master suite with en-suite bath, two additional bedrooms all with ample storage and a hall bath. The basement is semi-finished and features a large rec room, a fitness area with rubber flooring and a mechanical room that holds the geothermal HVAC as well as an on demand water heater and a water softener. Outside you will find a large covered front porch, rear concrete patio, and a large pole barn with concrete floor and double doors.
Last Agent to Sell the Property
RE/MAX Alliance Realty Inc. License #2006002659 Listed on: 10/28/2019

Last Buyer's Agent
David Burja
Irongate Realtors License #2017000117
Home Details
Home Type
- Single Family
Est. Annual Taxes
- $5,082
Year Built
- Built in 1991
Lot Details
- 5.15 Acre Lot
Parking
- 4 Car Garage
- Garage Door Opener
Home Design
- Vinyl Siding
Interior Spaces
- 2,168 Sq Ft Home
- 2-Story Property
- Finished Basement
- Partial Basement
Kitchen
- Range
- Dishwasher
- Disposal
Bedrooms and Bathrooms
- 3 Bedrooms
Outdoor Features
- Patio
- Outbuilding
- Porch
Utilities
- Central Air
- Geothermal Heating and Cooling
- Propane
- Well
- Gas Water Heater
- Water Softener is Owned
- Septic Tank
Listing and Financial Details
- Assessor Parcel Number B03000200360002800
Ownership History
Purchase Details
Home Financials for this Owner
Home Financials are based on the most recent Mortgage that was taken out on this home.Purchase Details
Home Financials for this Owner
Home Financials are based on the most recent Mortgage that was taken out on this home.Purchase Details
Home Financials for this Owner
Home Financials are based on the most recent Mortgage that was taken out on this home.Similar Homes in Xenia, OH
Home Values in the Area
Average Home Value in this Area
Purchase History
| Date | Type | Sale Price | Title Company |
|---|---|---|---|
| Warranty Deed | $758,000 | None Listed On Document | |
| Warranty Deed | $350,000 | None Available | |
| Warranty Deed | $180,000 | -- |
Mortgage History
| Date | Status | Loan Amount | Loan Type |
|---|---|---|---|
| Open | $783,014 | VA | |
| Previous Owner | $85,000 | New Conventional | |
| Previous Owner | $280,000 | VA | |
| Previous Owner | $81,200 | Unknown | |
| Previous Owner | $96,250 | Unknown | |
| Previous Owner | $50,000 | Unknown | |
| Previous Owner | $132,800 | Unknown | |
| Previous Owner | $137,900 | Unknown | |
| Previous Owner | $142,000 | No Value Available |
Property History
| Date | Event | Price | Change | Sq Ft Price |
|---|---|---|---|---|
| 06/26/2025 06/26/25 | Sold | $758,000 | -0.9% | $190 / Sq Ft |
| 05/21/2025 05/21/25 | For Sale | $765,000 | +118.6% | $191 / Sq Ft |
| 01/10/2020 01/10/20 | Sold | $350,000 | 0.0% | $161 / Sq Ft |
| 11/25/2019 11/25/19 | Price Changed | $350,000 | -4.1% | $161 / Sq Ft |
| 10/28/2019 10/28/19 | For Sale | $365,000 | -- | $168 / Sq Ft |
Tax History Compared to Growth
Tax History
| Year | Tax Paid | Tax Assessment Tax Assessment Total Assessment is a certain percentage of the fair market value that is determined by local assessors to be the total taxable value of land and additions on the property. | Land | Improvement |
|---|---|---|---|---|
| 2024 | $8,470 | $169,660 | $46,140 | $123,520 |
| 2023 | $8,470 | $169,660 | $46,140 | $123,520 |
| 2022 | $6,908 | $107,200 | $38,450 | $68,750 |
| 2021 | $7,030 | $108,020 | $38,450 | $69,570 |
| 2020 | $7,063 | $108,020 | $38,450 | $69,570 |
| 2019 | $5,828 | $81,890 | $29,720 | $52,170 |
| 2018 | $5,082 | $81,890 | $29,720 | $52,170 |
| 2017 | $4,936 | $81,890 | $29,720 | $52,170 |
| 2016 | $4,868 | $77,370 | $29,720 | $47,650 |
| 2015 | $4,898 | $77,370 | $29,720 | $47,650 |
| 2014 | $4,784 | $77,370 | $29,720 | $47,650 |
Agents Affiliated with this Home
-
Marcus Raffat

Seller's Agent in 2025
Marcus Raffat
Bella Realty Group
(937) 503-1161
39 Total Sales
-
Michelle Johansen

Buyer's Agent in 2025
Michelle Johansen
Glasshouse Realty Group
(937) 516-3334
32 Total Sales
-
Bryan Ogletree

Seller's Agent in 2020
Bryan Ogletree
RE/MAX
(937) 470-7264
288 Total Sales
-
D
Buyer's Agent in 2020
David Burja
Irongate Realtors
Map
Source: Western Regional Information Systems & Technology (WRIST)
MLS Number: 431571
APN: B03-0002-0036-0-0028-00
- 1156 Westover Rd
- 1589 Stonebury Ct
- 1583 Stonebury Ct
- 1968 Forest Dell Dr
- 1238 Freedom Point
- 1360 Backridge Ct
- 2073 Lincolnshire Dr
- 1427 Triple Crown Way
- 2156 Bassett Ct
- 2004 Pacer Trail
- 1388 Bareback Trail
- 1535 Stretch Dr
- 895 Alpha Rd
- 1462 Champions Way
- 2282 Whitey Marshall Dr
- 2177 Bandit Trail
- 849 Alpha Rd
- 2331 Eastwind Dr
- 1210 Lomeda Ln
- 1957 John Bull W
