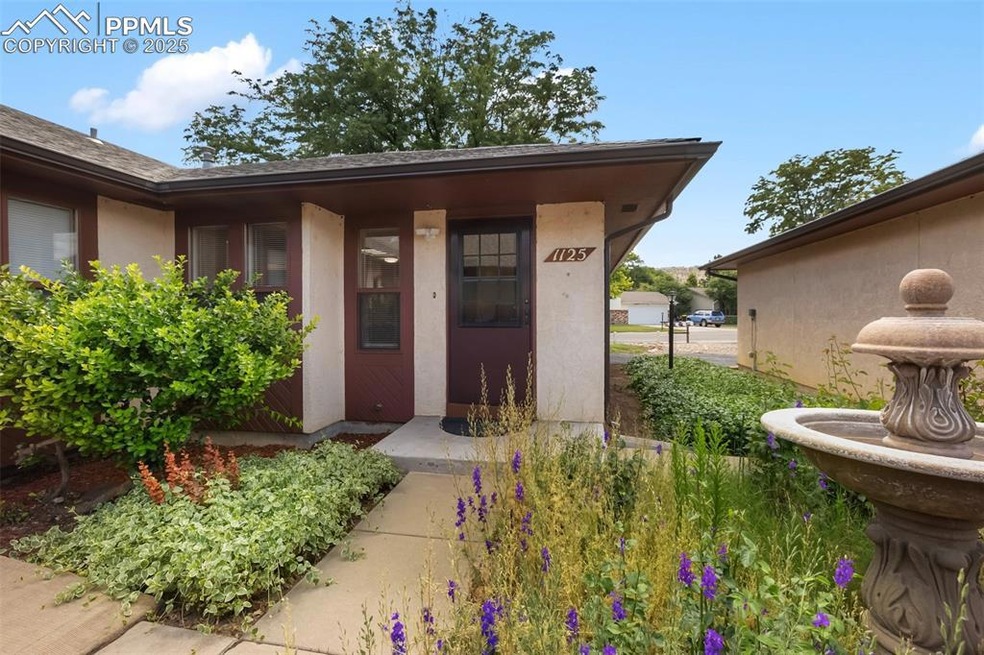
1125 Barr Ave Cañon City, CO 81212
Estimated payment $1,601/month
Highlights
- Ranch Style House
- Ground Level Unit
- 2 Car Garage
- End Unit
- Community Garden
- Skylights
About This Home
Superb value here in this cozy 2 bedroom, 2 bathroom townhome with both an attached and detached garage in the heart of Canon City, Colorado, conveniently located nearby parks, schools, hospital, and shopping. Relax and enjoy your peace and quiet and a wonderful quality of life here, while the affordable HOA takes care of the beautiful common areas with lush green lawns, mature shade trees, and flower gardens with roses and other lovely perennials. HOA also covers tree trimming, insurance, and trash services. This is a well-maintained 1985 home with a comfortable layout; both bedrooms feature ceiling fans, their own attached full bathrooms, along with sliding glass doors to enjoy the inviting covered back patio/pergola. Beautiful skylight in dining area adds even more natural light to the open concept living/dining area. Durable and stylish wood-look vinyl plank flooring featured in kitchen and dining. Very nice upgraded carpet in living room and bedrooms, looks and feels like new! Efficient kitchen with built-in pantry; refrigerator, gas oven/range, dishwasher, microwave, washer, and dryer are all included! Double pane wood windows, radon mitigation system, hot water baseboard heat, and roof-mount swamp cooler all add comfort and peace of mind. Hurry and find yourself at home!
Listing Agent
HomeSmart Preferred Realty Brokerage Phone: (719) 582-1046 Listed on: 06/24/2025

Townhouse Details
Home Type
- Townhome
Est. Annual Taxes
- $992
Year Built
- Built in 1985
Lot Details
- 1,742 Sq Ft Lot
- End Unit
- Landscaped
HOA Fees
- $140 Monthly HOA Fees
Parking
- 2 Car Garage
Home Design
- Ranch Style House
- Shingle Roof
- Wood Siding
- Stucco
Interior Spaces
- 1,124 Sq Ft Home
- Ceiling Fan
- Skylights
Kitchen
- Oven
- Plumbed For Gas In Kitchen
- Microwave
- Dishwasher
- Disposal
Flooring
- Carpet
- Luxury Vinyl Tile
Bedrooms and Bathrooms
- 2 Bedrooms
- 2 Full Bathrooms
Laundry
- Dryer
- Washer
Location
- Ground Level Unit
Schools
- Washington Elementary School
- Canon City Middle School
- Canon City High School
Utilities
- Evaporated cooling system
- Hot Water Heating System
Community Details
Overview
- Association fees include insurance, lawn, ground maintenance, trash removal
Amenities
- Community Garden
Recreation
- Fenced Community Pool
Map
Home Values in the Area
Average Home Value in this Area
Tax History
| Year | Tax Paid | Tax Assessment Tax Assessment Total Assessment is a certain percentage of the fair market value that is determined by local assessors to be the total taxable value of land and additions on the property. | Land | Improvement |
|---|---|---|---|---|
| 2024 | $992 | $14,885 | $0 | $0 |
| 2023 | $992 | $11,200 | $0 | $0 |
| 2022 | $893 | $10,293 | $0 | $0 |
| 2021 | $896 | $10,589 | $0 | $0 |
| 2020 | $713 | $8,490 | $0 | $0 |
| 2019 | $704 | $8,490 | $0 | $0 |
| 2018 | $646 | $7,594 | $0 | $0 |
| 2017 | $301 | $7,594 | $0 | $0 |
| 2016 | $300 | $8,190 | $0 | $0 |
| 2015 | $598 | $8,190 | $0 | $0 |
| 2012 | $565 | $8,118 | $923 | $7,195 |
Property History
| Date | Event | Price | Change | Sq Ft Price |
|---|---|---|---|---|
| 07/24/2025 07/24/25 | Price Changed | $249,000 | -2.4% | $222 / Sq Ft |
| 07/07/2025 07/07/25 | Price Changed | $255,000 | -3.8% | $227 / Sq Ft |
| 06/24/2025 06/24/25 | For Sale | $265,000 | -- | $236 / Sq Ft |
Purchase History
| Date | Type | Sale Price | Title Company |
|---|---|---|---|
| Warranty Deed | $235,000 | Empire Title Co Springs Llc | |
| Warranty Deed | $171,000 | Stewart Title | |
| Warranty Deed | $137,500 | Stewart Title | |
| Deed | $105,000 | -- | |
| Deed | -- | -- | |
| Deed | -- | -- | |
| Deed | -- | -- |
Mortgage History
| Date | Status | Loan Amount | Loan Type |
|---|---|---|---|
| Previous Owner | $167,633 | VA | |
| Previous Owner | $164,886 | VA | |
| Previous Owner | $100,000 | New Conventional |
Similar Homes in the area
Source: Pikes Peak REALTOR® Services
MLS Number: 3225049
APN: 000098504295
- 547 Yale Place
- 1131 Barr Ave
- 531 Yale Place
- 1115 Barr Ave
- 1112 Fairview Ave Unit B
- 1035 Ohio Ave
- 1108 Fairview Ave Unit B
- 1104 Fairview Ave Unit A
- 1022 Fairview Ave Unit 205
- 737 Apache Dr
- 1815 N 10th St
- 919 Clover Ave
- 1001 Woodlawn Ave
- 911 Ohio Ave
- 1565 N 15th St
- 1555 N 15th St
- 919 Woodlawn Ave
- 1201 Harding Ave
- 1220 N 10th St
- 601 N 15th St
- 1132 Rudd Ave Unit 1
- 525 N Diamond Ave Unit B
- 651 S Union St Unit 11
- 110 W Highland Ave
- 325 E Main St Unit 28
- 5 Watch Hill Dr
- 4312 Prestige Point
- 4269 Prestige Point
- 4205 Prestige Point
- 422 Cobblestone Dr
- 338 Cobblestone Dr
- 640 Wycliffe Dr
- 4125 Pebble Ridge Cir
- 872 London Green Way
- 905 Pacific Hills Point
- 4008 Westmeadow Dr
- 1735 Presidential Heights
- 1472 Meadow Peak View
- 4085 Westmeadow Dr
- 3893 Westmeadow Dr






