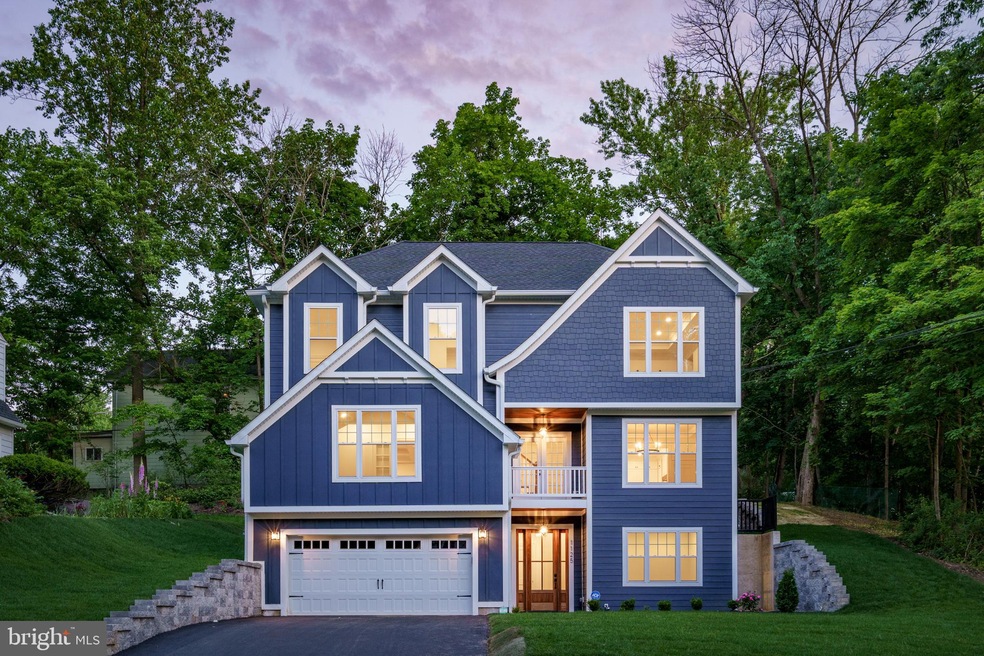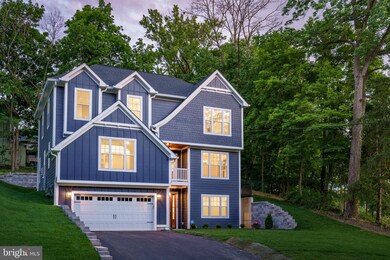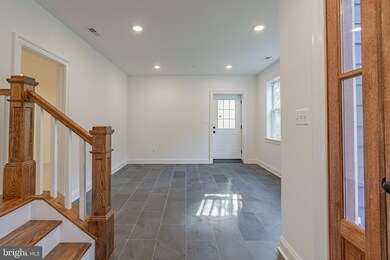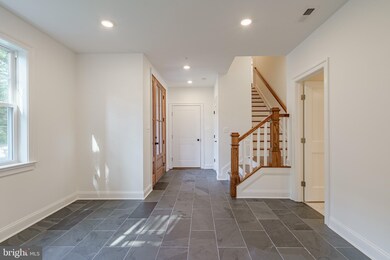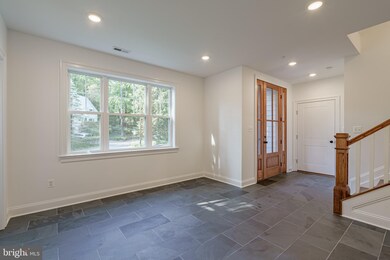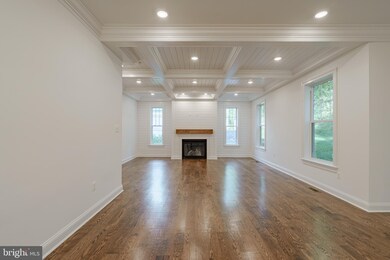
1125 Bellemore Rd Baltimore, MD 21210
Poplar Hill NeighborhoodHighlights
- New Construction
- No HOA
- 2 Car Attached Garage
- Colonial Architecture
- Stainless Steel Appliances
- 5-minute walk to Asbury Park
About This Home
As of September 2020Stunning New Build in the heart of North Roland Park/Poplar Hill. This Elegant Home Features 4 Bedrooms and 4 Full Bathrooms with 3,600 sq ft living space. The first floor features an open floor plan with an eat in kitchen and a large island that flows into the cozy family room with a gas fireplace for cold winter days. The Master en suite will have marble finishes adorned with a modern free standing tub and a huge walk in closet. This home has 9 foot ceilings, Oak Floors and a Grand Entrance with a gorgeous Cedar Door. You will really enjoy family gatherings with this open floor plan! This is a rare opportunity to buy a New Home in this established desirable community.
Last Agent to Sell the Property
Next Step Realty License #573865 Listed on: 07/22/2020

Home Details
Home Type
- Single Family
Est. Annual Taxes
- $13,992
Year Built
- Built in 2020 | New Construction
Lot Details
- 9,975 Sq Ft Lot
- Extensive Hardscape
- Property is in excellent condition
Parking
- 2 Car Attached Garage
- Front Facing Garage
- Driveway
Home Design
- Colonial Architecture
- Architectural Shingle Roof
Interior Spaces
- 3,600 Sq Ft Home
- Property has 3 Levels
- Tray Ceiling
- Gas Fireplace
- Basement
Kitchen
- Built-In Oven
- Gas Oven or Range
- Cooktop
- Built-In Microwave
- Ice Maker
- Dishwasher
- Stainless Steel Appliances
Bedrooms and Bathrooms
- En-Suite Primary Bedroom
Laundry
- Washer
- Gas Dryer
Utilities
- Forced Air Heating and Cooling System
- Water Dispenser
- Electric Water Heater
Community Details
- No Home Owners Association
- Built by MB Building LLC
Listing and Financial Details
- Assessor Parcel Number 0327154820C034
Ownership History
Purchase Details
Home Financials for this Owner
Home Financials are based on the most recent Mortgage that was taken out on this home.Purchase Details
Home Financials for this Owner
Home Financials are based on the most recent Mortgage that was taken out on this home.Similar Homes in Baltimore, MD
Home Values in the Area
Average Home Value in this Area
Purchase History
| Date | Type | Sale Price | Title Company |
|---|---|---|---|
| Deed | $695,000 | Pride Stlmt & Escrow Llc | |
| Deed | $115,000 | Lawyers Express Title Llc |
Mortgage History
| Date | Status | Loan Amount | Loan Type |
|---|---|---|---|
| Previous Owner | $494,435 | Purchase Money Mortgage | |
| Previous Owner | $350,000 | Future Advance Clause Open End Mortgage |
Property History
| Date | Event | Price | Change | Sq Ft Price |
|---|---|---|---|---|
| 09/22/2020 09/22/20 | Sold | $695,000 | -0.6% | $193 / Sq Ft |
| 07/24/2020 07/24/20 | Pending | -- | -- | -- |
| 07/22/2020 07/22/20 | For Sale | $699,000 | +507.8% | $194 / Sq Ft |
| 06/11/2019 06/11/19 | Sold | $115,000 | -3.4% | -- |
| 07/27/2018 07/27/18 | Pending | -- | -- | -- |
| 05/29/2018 05/29/18 | Price Changed | $119,000 | -4.7% | -- |
| 01/16/2018 01/16/18 | Price Changed | $124,900 | -3.8% | -- |
| 12/17/2017 12/17/17 | For Sale | $129,900 | 0.0% | -- |
| 12/10/2017 12/10/17 | Pending | -- | -- | -- |
| 05/16/2017 05/16/17 | Price Changed | $129,900 | -3.8% | -- |
| 04/13/2017 04/13/17 | For Sale | $135,000 | -- | -- |
Tax History Compared to Growth
Tax History
| Year | Tax Paid | Tax Assessment Tax Assessment Total Assessment is a certain percentage of the fair market value that is determined by local assessors to be the total taxable value of land and additions on the property. | Land | Improvement |
|---|---|---|---|---|
| 2025 | $13,992 | $677,900 | -- | -- |
| 2024 | $13,992 | $644,900 | $200,000 | $444,900 |
| 2023 | $15,220 | $644,900 | $200,000 | $444,900 |
| 2022 | $13,987 | $644,900 | $200,000 | $444,900 |
| 2021 | $17,060 | $722,900 | $200,000 | $522,900 |
| 2020 | $1,057 | $44,800 | $44,800 | $0 |
| 2019 | $1,052 | $44,800 | $44,800 | $0 |
| 2018 | $1,057 | $44,800 | $44,800 | $0 |
| 2017 | $1,057 | $44,800 | $0 | $0 |
| 2016 | $1,061 | $44,800 | $0 | $0 |
| 2015 | $1,061 | $44,800 | $0 | $0 |
| 2014 | $1,061 | $44,800 | $0 | $0 |
Agents Affiliated with this Home
-

Seller's Agent in 2020
James Weiskerger
Next Step Realty
(443) 928-3295
4 in this area
753 Total Sales
-

Seller Co-Listing Agent in 2020
Jessica Moog
Cummings & Co Realtors
(443) 504-2270
1 in this area
52 Total Sales
-
I
Buyer's Agent in 2020
Ilene Frame
Long & Foster
(410) 733-0156
1 in this area
8 Total Sales
-

Seller's Agent in 2019
Mary Lapides
Cummings & Co Realtors
(410) 804-6379
57 Total Sales
Map
Source: Bright MLS
MLS Number: MDBA517960
APN: 4820C-034
- 1032 Terrace Glen
- 1100 Washingtonville Dr
- 1305 Appleby Ave
- 5521 Mattfeldt Ave
- 13 Devon Hill Rd Unit C4
- 5926 Smith Ave
- 3 Devon Hill Rd
- 1218 W Northern Pkwy
- 6128 Buckingham Manor Dr
- 7 Devon Hill Rd Unit A4
- 6009 Lake Manor Dr
- 926 W Lake Ave
- 5708 Visitation Way
- 6016 The Terraces
- 1911 Fairbank Rd
- 103 Cross Keys Rd Unit R103D2
- 6106 Clarks Ln
- 5712 Roland Ave Unit TE
- 806 W Lake Ave
- 6003 Lakehurst Dr Unit 3
