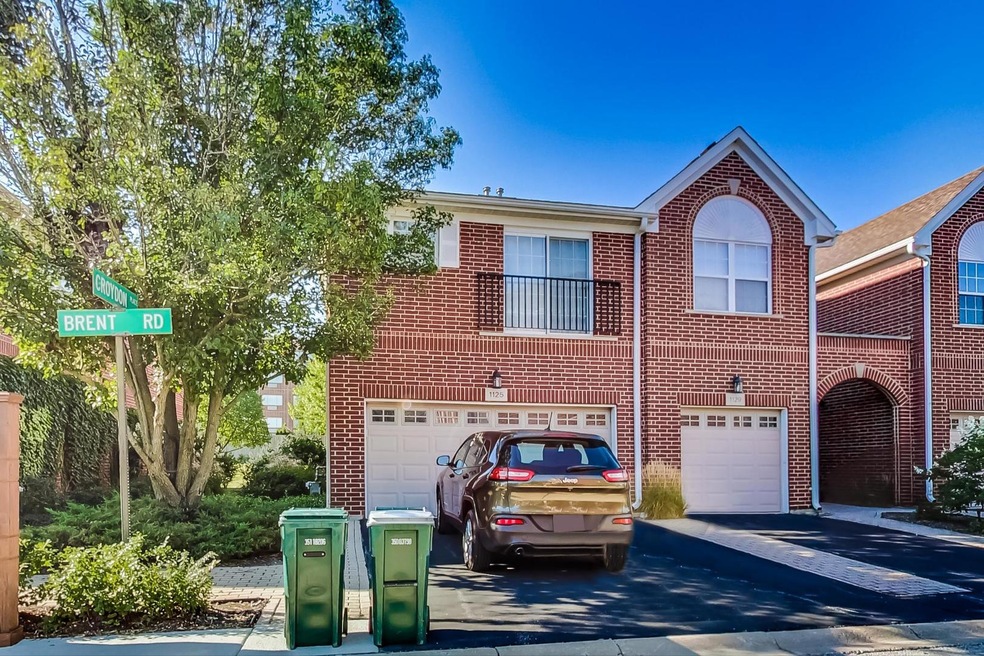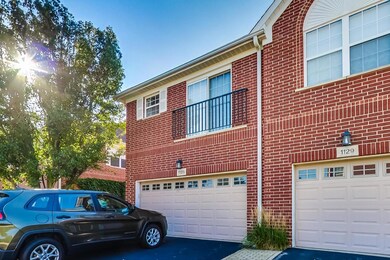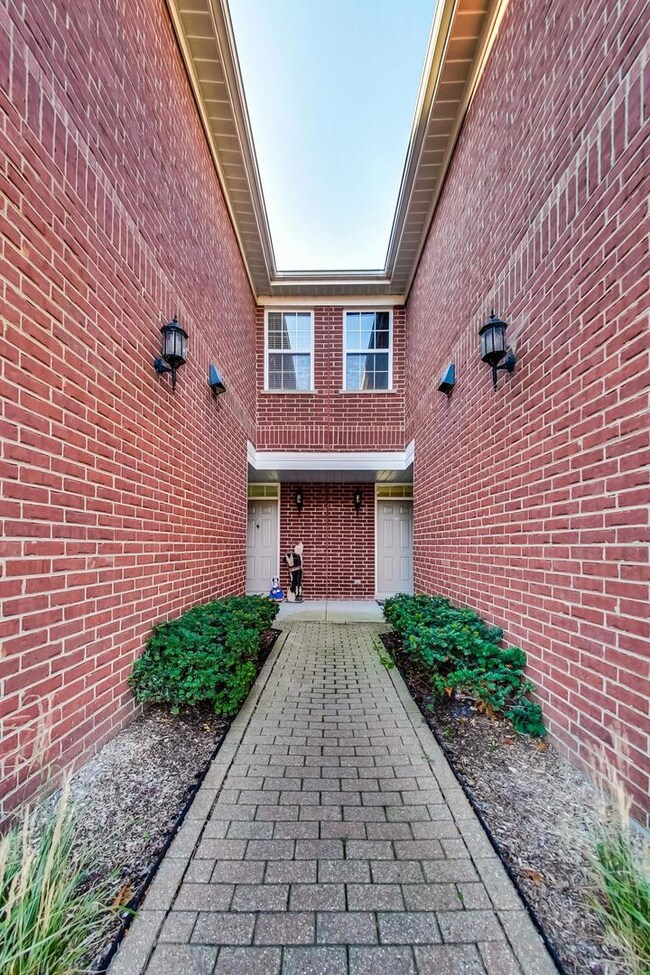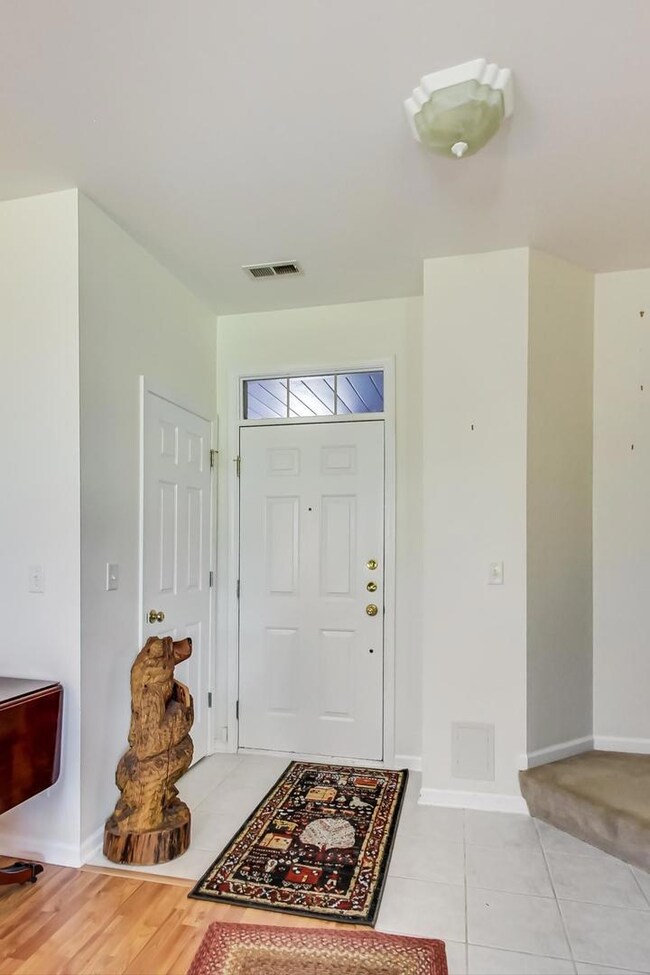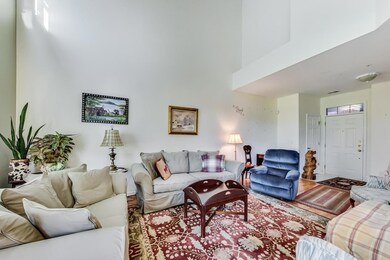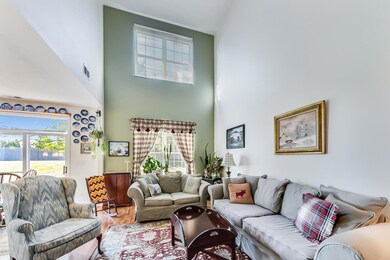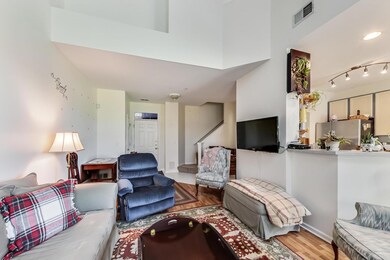
1125 Brent Rd Unit 18B1 Northbrook, IL 60062
Estimated Value: $435,849 - $482,000
Highlights
- 2 Car Attached Garage
- Living Room
- Entrance Foyer
- Wescott Elementary School Rated A
- Laundry Room
- Central Air
About This Home
As of October 2022Priced to sell quickly! Welcome to this lovely, brick, two story town house with first floor primary. On the first floor you'll find a two story living room, kitchen, dining room, primary bed/bath, laundry room, powder room and 2.5 car garage. Excellent location, close to shopping, stores, restaurants, parks, hospitals and two major highways. Highly desirable district 30 and 225 schools! Bring your rehab ideas to make it your own! Rentals allowed!
Last Agent to Sell the Property
@properties Christie's International Real Estate License #475192201 Listed on: 09/13/2022

Townhouse Details
Home Type
- Townhome
Est. Annual Taxes
- $5,132
Year Built
- Built in 2002
Lot Details
- Leasehold Lot
HOA Fees
- $452 Monthly HOA Fees
Parking
- 2 Car Attached Garage
- Parking Included in Price
Home Design
- Brick Exterior Construction
Interior Spaces
- 1,500 Sq Ft Home
- 2-Story Property
- Entrance Foyer
- Living Room
- Dining Room
- Laundry Room
Bedrooms and Bathrooms
- 3 Bedrooms
- 3 Potential Bedrooms
Utilities
- Central Air
- Heating System Uses Natural Gas
- Lake Michigan Water
Listing and Financial Details
- Homeowner Tax Exemptions
Community Details
Overview
- Association fees include water, insurance, exterior maintenance, lawn care, snow removal
- 6 Units
- Northbrook Greens Subdivision
Pet Policy
- Dogs and Cats Allowed
Ownership History
Purchase Details
Home Financials for this Owner
Home Financials are based on the most recent Mortgage that was taken out on this home.Similar Homes in the area
Home Values in the Area
Average Home Value in this Area
Purchase History
| Date | Buyer | Sale Price | Title Company |
|---|---|---|---|
| Obrien Darlene | $372,000 | Chicago Title |
Mortgage History
| Date | Status | Borrower | Loan Amount |
|---|---|---|---|
| Previous Owner | Chicago Title Land Trust Company | $253,000 | |
| Previous Owner | Chicago Title Land Trust Co | $273,750 | |
| Previous Owner | Chicago Title Land Trust Co | $135,000 | |
| Previous Owner | Chicago Title Land Trust Company | $164,000 |
Property History
| Date | Event | Price | Change | Sq Ft Price |
|---|---|---|---|---|
| 10/07/2022 10/07/22 | Sold | $372,000 | -2.1% | $248 / Sq Ft |
| 09/18/2022 09/18/22 | Pending | -- | -- | -- |
| 09/13/2022 09/13/22 | For Sale | $379,999 | -- | $253 / Sq Ft |
Tax History Compared to Growth
Tax History
| Year | Tax Paid | Tax Assessment Tax Assessment Total Assessment is a certain percentage of the fair market value that is determined by local assessors to be the total taxable value of land and additions on the property. | Land | Improvement |
|---|---|---|---|---|
| 2024 | $8,183 | $35,594 | $5,970 | $29,624 |
| 2023 | $8,183 | $35,594 | $5,970 | $29,624 |
| 2022 | $8,183 | $35,594 | $5,970 | $29,624 |
| 2021 | $5,150 | $23,159 | $6,118 | $17,041 |
| 2020 | $5,157 | $23,159 | $6,118 | $17,041 |
| 2019 | $4,444 | $23,159 | $6,118 | $17,041 |
| 2018 | $4,632 | $22,413 | $5,372 | $17,041 |
| 2017 | $4,551 | $22,413 | $5,372 | $17,041 |
| 2016 | $4,283 | $22,413 | $5,372 | $17,041 |
| 2015 | $4,560 | $21,667 | $4,626 | $17,041 |
| 2014 | $4,459 | $21,667 | $4,626 | $17,041 |
| 2013 | $4,388 | $21,667 | $4,626 | $17,041 |
Agents Affiliated with this Home
-
Anam Hargey

Seller's Agent in 2022
Anam Hargey
@ Properties
(847) 274-8309
13 in this area
96 Total Sales
-
Meg Sudekum

Buyer's Agent in 2022
Meg Sudekum
@ Properties
(847) 687-1804
3 in this area
28 Total Sales
Map
Source: Midwest Real Estate Data (MRED)
MLS Number: 11627409
APN: 04-23-107-005-4002
- 1112 Kensington Dr Unit 1
- 955 Kensington Dr Unit 8B1
- 2220 Founders Dr Unit 215
- 2220 Founders Dr Unit 227
- 2220 Founders Dr Unit 323
- 2220 Founders Dr Unit 103
- 2220 Founders Dr Unit 210
- 2220 Founders Dr Unit 116
- 2220 Founders Dr Unit 308
- 2220 Founders Dr Unit 314
- 2150 Founders Dr Unit 247
- 2150 Founders Dr Unit P110
- 2150 Founders Dr Unit P109
- 2150 Founders Dr Unit P108
- 2150 Founders Dr Unit P107
- 2150 Founders Dr Unit P106
- 2150 Founders Dr Unit 234
- 1147 Morgan St
- 2365 Waukegan Rd Unit 2C
- 2700 Summit Dr Unit 307
- 1125 Brent Rd Unit 18B1
- 1129 Brent Rd Unit 5A3
- 1129 Brent Rd Unit 18A1
- 1133 Brent Rd Unit 18A2
- 1121 Brent Rd Unit 23B3
- 1137 Brent Rd Unit 18B2
- 1137 Brent Rd Unit B
- 1117 Brent Rd Unit 23A3
- 1141 Brent Rd Unit 18D3
- 1113 Brent Rd Unit 23A2
- 1113 Brent Rd Unit A
- 2349 Crydon Place Unit 19G2
- 1145 Brent Rd Unit 18C3
- 2350 Ascot Rd Unit 19G1
- 2345 Crydon Place Unit 19G4
- 2346 Ascot Rd Unit 19G3
- 1101 Brent Rd Unit 23C1
- 2355 Crystal Rd Unit 22E1
- 2355 Crystal Rd
- 2341 Crydon Place Unit 19G6
