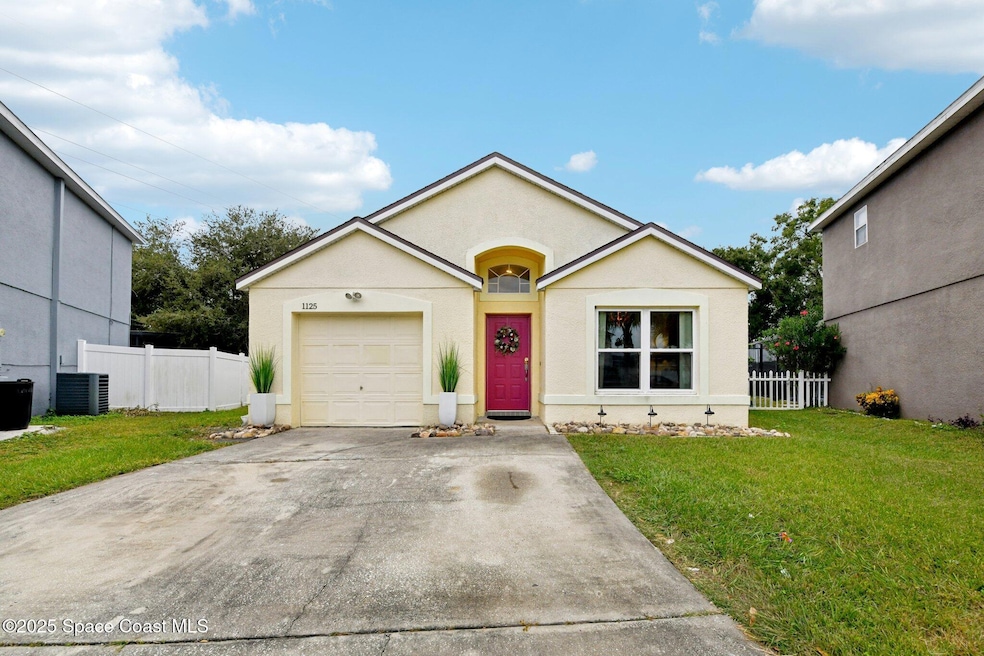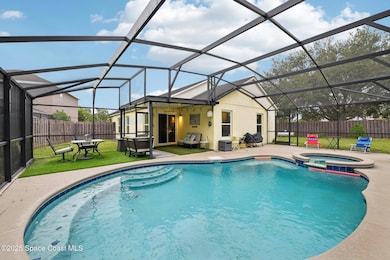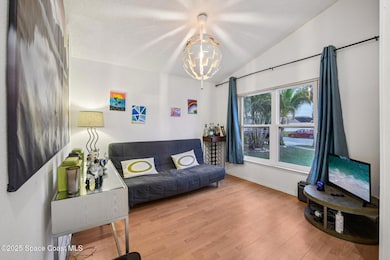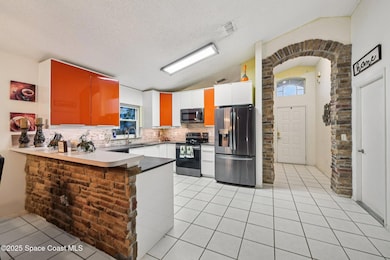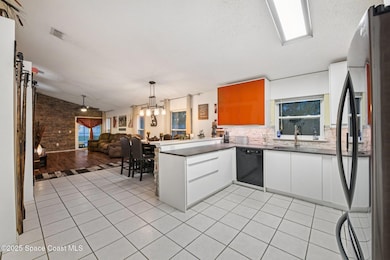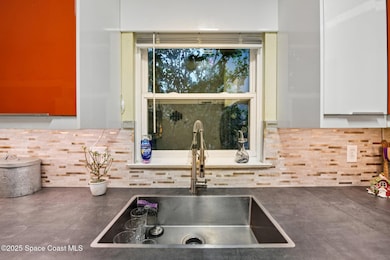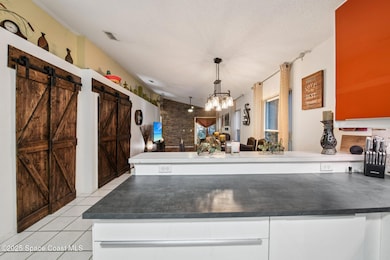1125 Carey Glen Cir Orlando, FL 32824
Estimated payment $2,512/month
Highlights
- Heated In Ground Pool
- Open Floorplan
- Vaulted Ceiling
- View of Trees or Woods
- Contemporary Architecture
- Screened Porch
About This Home
Beautifully Updated 4-Bedroom Pool Home in the Heart of Orlando!
Welcome to this stunning 4-bedroom, 2-bath split floor plan home nestled on an oversized lot in one of Orlando's most desirable areas! Enjoy the perfect blend of comfort, space, and convenience — just minutes from major highways, shopping, dining, and world-famous attractions.
Step inside to find a bright, open living area with modern finishes and plenty of natural light. The updated kitchen features sleek countertops, stainless steel appliances, and ample storage. The primary suite offers privacy and relaxation, separated from the guest bedrooms in this smart split layout.
Out back, enjoy your own private oasis — a sparkling pool surrounded by a spacious patio and fenced yard, ideal for entertaining or unwinding after a long day.
Home Details
Home Type
- Single Family
Est. Annual Taxes
- $2,628
Year Built
- Built in 2001
Lot Details
- 0.28 Acre Lot
- Cul-De-Sac
- East Facing Home
- Back Yard Fenced
HOA Fees
- $75 Monthly HOA Fees
Parking
- 1 Car Garage
- On-Street Parking
- Unassigned Parking
Home Design
- Contemporary Architecture
- Shingle Roof
- Concrete Siding
- Block Exterior
- Asphalt
- Stucco
Interior Spaces
- 1,588 Sq Ft Home
- 1-Story Property
- Open Floorplan
- Furniture Can Be Negotiated
- Vaulted Ceiling
- Ceiling Fan
- Entrance Foyer
- Screened Porch
- Views of Woods
Kitchen
- Breakfast Bar
- Electric Range
- Microwave
- Dishwasher
- Disposal
Flooring
- Laminate
- Tile
Bedrooms and Bathrooms
- 4 Bedrooms
- Split Bedroom Floorplan
- Walk-In Closet
- 2 Full Bathrooms
Laundry
- Laundry in unit
- Dryer
- Washer
Pool
- Heated In Ground Pool
- Heated Spa
- In Ground Spa
- Saltwater Pool
- Screen Enclosure
Utilities
- Central Heating and Cooling System
- Propane
- Cable TV Available
Listing and Financial Details
- Assessor Parcel Number 30-24-30-3510-00-070
Community Details
Overview
- Empire Managemen Group Of Heather Glen At Meadow W Association
Recreation
- Community Playground
- Community Pool
Map
Home Values in the Area
Average Home Value in this Area
Tax History
| Year | Tax Paid | Tax Assessment Tax Assessment Total Assessment is a certain percentage of the fair market value that is determined by local assessors to be the total taxable value of land and additions on the property. | Land | Improvement |
|---|---|---|---|---|
| 2025 | $4,069 | $277,735 | -- | -- |
| 2024 | $3,785 | $269,908 | -- | -- |
| 2023 | $3,785 | $254,661 | $0 | $0 |
| 2022 | $3,635 | $247,244 | $0 | $0 |
| 2021 | $3,578 | $240,043 | $55,000 | $185,043 |
| 2020 | $3,887 | $228,890 | $45,000 | $183,890 |
| 2019 | $3,818 | $216,347 | $45,000 | $171,347 |
| 2018 | $3,251 | $183,491 | $40,000 | $143,491 |
| 2017 | $2,967 | $161,727 | $22,000 | $139,727 |
| 2016 | $2,710 | $140,571 | $22,000 | $118,571 |
| 2015 | $2,593 | $133,151 | $22,000 | $111,151 |
| 2014 | $2,398 | $114,512 | $22,000 | $92,512 |
Property History
| Date | Event | Price | List to Sale | Price per Sq Ft | Prior Sale |
|---|---|---|---|---|---|
| 11/26/2025 11/26/25 | For Sale | $420,000 | +48.4% | $264 / Sq Ft | |
| 03/23/2020 03/23/20 | Sold | $283,000 | -4.1% | $178 / Sq Ft | View Prior Sale |
| 02/12/2020 02/12/20 | Pending | -- | -- | -- | |
| 10/31/2019 10/31/19 | Price Changed | $295,000 | -18.1% | $186 / Sq Ft | |
| 08/24/2019 08/24/19 | For Sale | $360,000 | -- | $227 / Sq Ft |
Purchase History
| Date | Type | Sale Price | Title Company |
|---|---|---|---|
| Warranty Deed | $283,000 | First American Title | |
| Warranty Deed | $283,000 | First American Title | |
| Warranty Deed | $162,900 | Premier Title & Abstract Llc | |
| Warranty Deed | $170,000 | Stewart Approved Title Inc | |
| Warranty Deed | $133,700 | -- |
Mortgage History
| Date | Status | Loan Amount | Loan Type |
|---|---|---|---|
| Open | $277,874 | FHA | |
| Closed | $277,874 | FHA | |
| Previous Owner | $176,000 | Purchase Money Mortgage | |
| Previous Owner | $161,500 | Purchase Money Mortgage | |
| Previous Owner | $130,000 | New Conventional | |
| Previous Owner | $126,977 | New Conventional |
Source: Space Coast MLS (Space Coast Association of REALTORS®)
MLS Number: 1061635
APN: 30-2430-3510-00-070
- 13431 Meadow Bay Loop
- 13520 Meadow Bay Loop
- 13325 Fairway Glen Dr Unit 202
- 13145 Boulder Woods Cir
- 13403 Fairway Glen Dr Unit 104
- 13569 Meadow Bay Loop
- 13415 Fairway Glen Dr Unit 104
- 13065 Boggy Pointe Dr
- 1425 Carey Glen Cir
- 2312 Plantation Oak Dr
- 1420 Sun Meadow Dr
- 2035 Island Brook Ln
- 2051 Island Brook Ln
- 2157 Island Walk Dr
- 12845 Sawgrass Pine Cir
- 2047 Island Brook Ln
- 830 Vermont Woods Ln
- 2089 Crape Jasmine Ln
- 2097 Crape Jasmine Ln
- 2086 Crape Jasmine Ln
- 13313 Fairway Glen Dr Unit 103
- 13332 Meadow Bay Loop
- 1239 Carey Glen Cir
- 1536 Sun Meadow Dr
- 13414 Fairway Glen Dr Unit 203
- 1755 Plantation Oak Dr
- 2065 Crape Jasmine Ln
- 806 Virginia Woods Ln
- 12832 Sawgrass Pine Cir
- 1811 Island Walk Dr
- 2203 Chatham Place Dr
- 13008 Sawgrass Pine Cir
- 14138 Abaco Isle Dr
- 2019 Meadow Pond Way
- 1873 Chatham Place Dr
- 516 Villa Del Sol Cir Unit 202
- 521 Villa Del Sol Cir Unit 203
- 515 Villa Del Sol Cir Unit 206
- 1540 Whitewater Falls Dr
- 13215 Villa Vista Dr Unit 203
