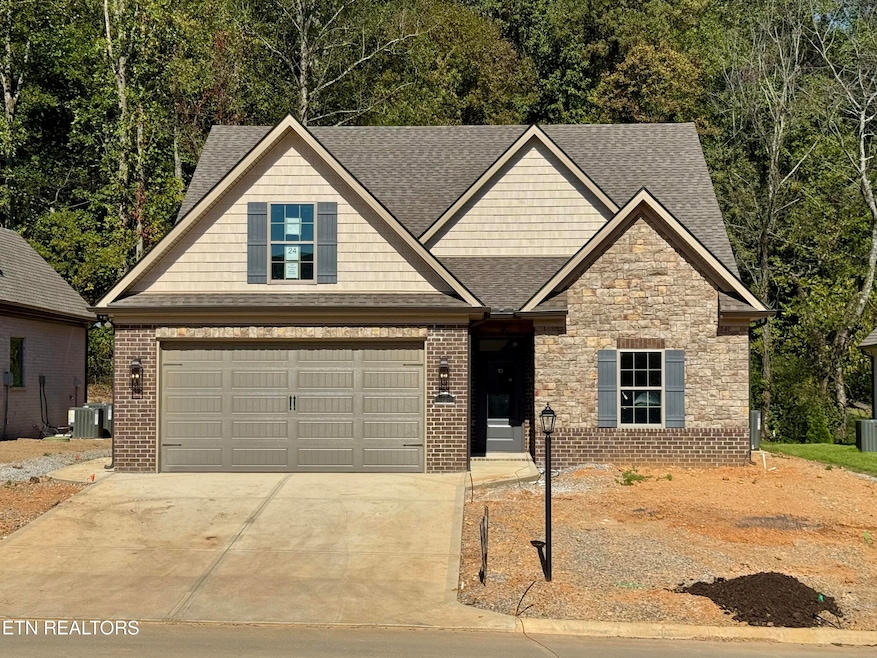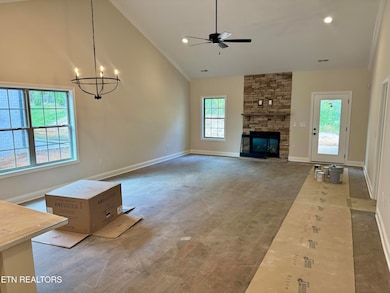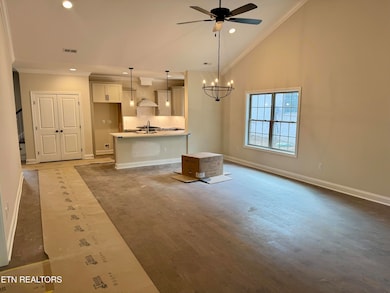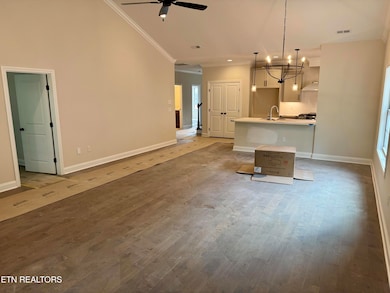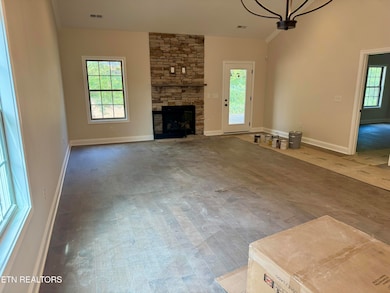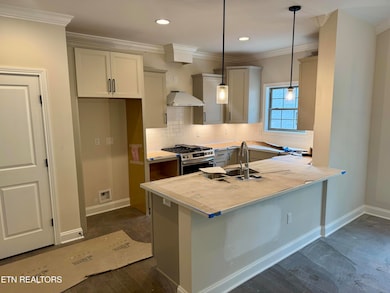1125 Chardonnay Ln Hardin Valley, TN 37932
Estimated payment $4,046/month
Highlights
- Landscaped Professionally
- Contemporary Architecture
- Cathedral Ceiling
- Farragut Intermediate School Rated A-
- Recreation Room
- Wood Flooring
About This Home
This Fairmont model home is all brick w/ stone accents, built by one of Knoxville's top builders, one level living - 3 bedrooms on the main level w/ bedroom 4 or bonus room up, very open floor plan, bright kitchen w/ granite countertops - stainless appliances - tile backsplash & under cabinet lighting opens into dining area w/ cathedral ceiling and great room w/ cathedral ceiling & stone fireplace, spacious MBR suite w/ 10-ft trey ceiling & bath w/ custom tile shower, bedrooms 2 & 3 also on main level, bedroom 4 or bonus room up w/ full bath & walk-in storage, covered patio w/ stained timber columns and stained tongue & groove ceiling, hardwood & tile floors, rich moldings, security system, rough-in central vac, tankless gas water heater, patio, sod & irrigation, estimated completion date November 2025. Additional info at www.AveryManorHomes.com
Home Details
Home Type
- Single Family
Year Built
- Built in 2025 | Under Construction
Lot Details
- 8,081 Sq Ft Lot
- Landscaped Professionally
- Level Lot
- Rain Sensor Irrigation System
HOA Fees
- $25 Monthly HOA Fees
Parking
- 2 Car Garage
- Garage Door Opener
Home Design
- Contemporary Architecture
- Traditional Architecture
- Brick Exterior Construction
- Slab Foundation
Interior Spaces
- 2,260 Sq Ft Home
- Tray Ceiling
- Cathedral Ceiling
- Gas Log Fireplace
- Stone Fireplace
- Vinyl Clad Windows
- Great Room
- Combination Dining and Living Room
- Recreation Room
- Bonus Room
- Storage
- Utility Room
Kitchen
- Breakfast Bar
- Range
- Microwave
- Dishwasher
- Disposal
Flooring
- Wood
- Carpet
- Tile
Bedrooms and Bathrooms
- 4 Bedrooms
- Primary Bedroom on Main
- Walk-In Closet
- 3 Full Bathrooms
- Walk-in Shower
Laundry
- Laundry Room
- Washer and Dryer Hookup
Home Security
- Alarm System
- Fire and Smoke Detector
Outdoor Features
- Covered Patio or Porch
Schools
- Farragut Intermediate
- Hardin Valley Middle School
- Hardin Valley Academy High School
Utilities
- Central Heating and Cooling System
- Tankless Water Heater
- Internet Available
Community Details
- Avery Manor Subdivision
- Mandatory home owners association
Map
Home Values in the Area
Average Home Value in this Area
Property History
| Date | Event | Price | List to Sale | Price per Sq Ft |
|---|---|---|---|---|
| 05/07/2025 05/07/25 | For Sale | $640,300 | -- | $283 / Sq Ft |
Source: East Tennessee REALTORS® MLS
MLS Number: 1300155
- 1141 Chardonnay Ln
- 1137 Chardonnay Ln
- 1145 Chardonnay Ln
- 1149 Chardonnay Ln
- 1132 Chardonnay Ln
- 1128 Chardonnay Ln
- 12011 Avery Manor Ln
- 12015 Avery Manor Ln
- 12023 Avery Manor Ln
- 12027 Avery Manor Ln
- 1109 Chardonnay Ln
- 12031 Avery Manor Ln
- 12018 Avery Manor Ln
- 12014 Avery Manor Ln
- 12022 Avery Manor Ln
- 12002 Avery Manor Ln
- 11924 Cordial Ln
- 1203 Campbell Park Ln
- 1007 Wigmore Way
- 12134 Woodhollow Ln
- 12134 Evergreen Terrace Ln
- 11613 Vista Terrace Way
- 437 Chapel Grove Ln
- 810 Tapestry Way
- 11719 S Williamsburg Dr
- 2165 Casablanca Way
- 218 Baltusrol Rd
- 2107 Sagittarius Ln
- 172 Goldheart Rd
- 833 Lovell Rd
- 200 Brooklawn St
- 12730 Duckfoot Ln
- 10865 Parkside Dr
- 10905 Hawkes Bay Way
- 1003 Chelsea Place Way
- 1914 Inspiration Rd
- 2504 Bridge Valley Ln
- 10600 Castlepointe Way
- 2335 Union Pointe Ln
- 2357 Union Pointe Ln
