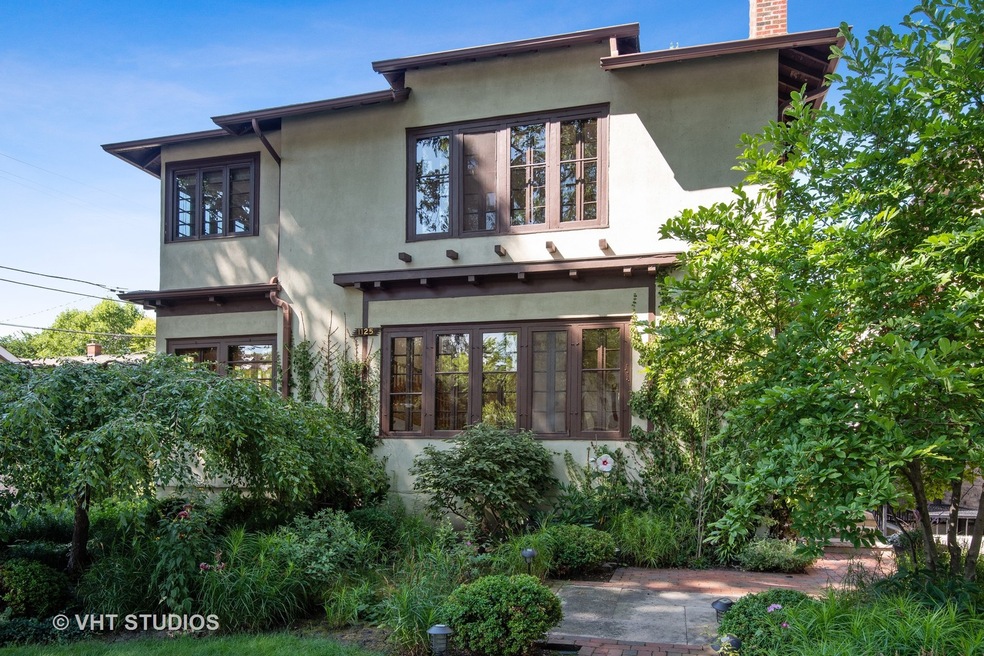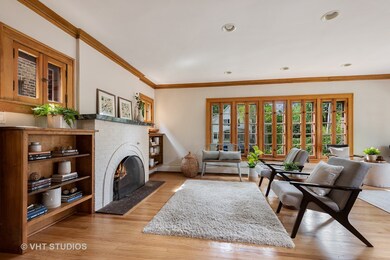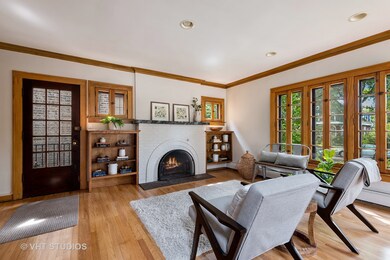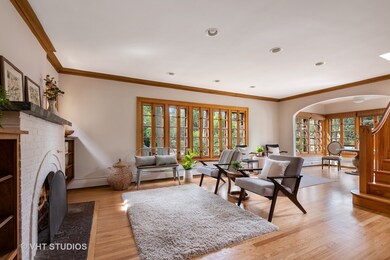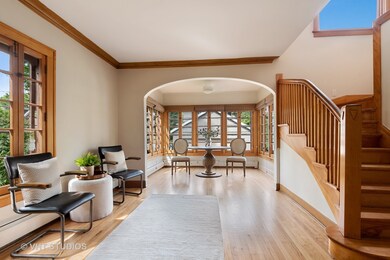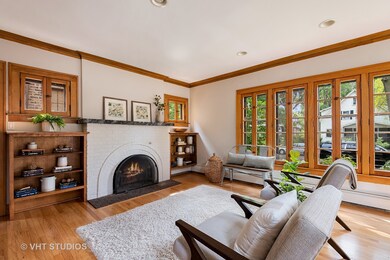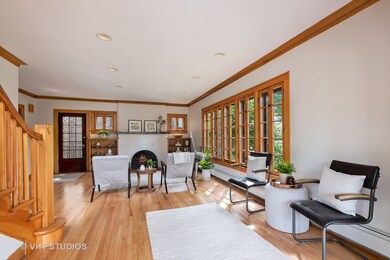
1125 Colfax St Evanston, IL 60201
North Evanston NeighborhoodEstimated Value: $1,029,000 - $1,281,000
Highlights
- Landscaped Professionally
- Deck
- Recreation Room
- Orrington Elementary School Rated A
- Property is near a park
- 3-minute walk to Leahy Park
About This Home
As of May 2020Enjoy the sunlit space and Prairie influence in this two story home ideally located in NE Evanston near Northwestern, CTA, Evanston Hospital, Chandler Community Center, Orrington School and the lakefront. Interior architectural details include natural woodwork and window trim, oak floors, brick fireplace, and a wonderful family room with custom built in cabinet and adjoining full bath. Maple cabinet kitchen with granite tops, separate dining room, living room with foyer and sun room on the main level. Four bedrooms including a master suite with home office/built ins, walk in closet and full bath with skylight. Three additional bedrooms, hall bath and laundry on the second level. Full basement with a rec room under the family room addition.Basement waterproofed in 2020. Professionally landscaped back and front yards with perennial gardens, pond and back yard deck - a perfect private oasis! Attached 1.5 car tandem garage. Freshly painted interior with newly refinished the oak floors . Quiet residential street backs up to the park and Canal Shores golf course.
Home Details
Home Type
- Single Family
Est. Annual Taxes
- $16,634
Year Built
- Built in 1916
Lot Details
- Lot Dimensions are 40 x 140
- Fenced Yard
- Landscaped Professionally
- Paved or Partially Paved Lot
Parking
- 1.5 Car Attached Garage
- Garage Door Opener
- Driveway
- Parking Included in Price
Home Design
- Prairie Architecture
- Asphalt Roof
- Stucco
Interior Spaces
- 2,695 Sq Ft Home
- 2-Story Property
- Vaulted Ceiling
- Ceiling Fan
- Wood Burning Fireplace
- Entrance Foyer
- Family Room
- Living Room with Fireplace
- Formal Dining Room
- Home Office
- Recreation Room
- Heated Sun or Florida Room
- Wood Flooring
- Storm Screens
Kitchen
- Range
- Microwave
- Dishwasher
- Stainless Steel Appliances
- Disposal
Bedrooms and Bathrooms
- 4 Bedrooms
- 4 Potential Bedrooms
- Walk-In Closet
- 3 Full Bathrooms
- Whirlpool Bathtub
Laundry
- Laundry Room
- Laundry on upper level
Partially Finished Basement
- Basement Fills Entire Space Under The House
- Sump Pump
Schools
- Orrington Elementary School
- Haven Middle School
- Evanston Twp High School
Utilities
- Partial Air Conditioning Available
- Baseboard Heating
- Heating System Uses Steam
- Heating System Uses Natural Gas
- 200+ Amp Service
- Lake Michigan Water
- Cable TV Available
Additional Features
- Solar Water Heater
- Deck
- Property is near a park
Listing and Financial Details
- Homeowner Tax Exemptions
Ownership History
Purchase Details
Home Financials for this Owner
Home Financials are based on the most recent Mortgage that was taken out on this home.Similar Homes in Evanston, IL
Home Values in the Area
Average Home Value in this Area
Purchase History
| Date | Buyer | Sale Price | Title Company |
|---|---|---|---|
| Carlo Andrew | $792,500 | Baird & Warner Ttl Svcs Inc |
Mortgage History
| Date | Status | Borrower | Loan Amount |
|---|---|---|---|
| Open | Carlo Andrew | $752,875 |
Property History
| Date | Event | Price | Change | Sq Ft Price |
|---|---|---|---|---|
| 05/11/2020 05/11/20 | Sold | $792,500 | -0.8% | $294 / Sq Ft |
| 03/21/2020 03/21/20 | Pending | -- | -- | -- |
| 03/14/2020 03/14/20 | Price Changed | $799,000 | -5.9% | $296 / Sq Ft |
| 02/21/2020 02/21/20 | For Sale | $849,000 | -- | $315 / Sq Ft |
Tax History Compared to Growth
Tax History
| Year | Tax Paid | Tax Assessment Tax Assessment Total Assessment is a certain percentage of the fair market value that is determined by local assessors to be the total taxable value of land and additions on the property. | Land | Improvement |
|---|---|---|---|---|
| 2024 | $17,941 | $80,000 | $13,975 | $66,025 |
| 2023 | $17,941 | $80,000 | $13,975 | $66,025 |
| 2022 | $17,941 | $80,000 | $13,975 | $66,025 |
| 2021 | $13,795 | $54,847 | $9,223 | $45,624 |
| 2020 | $13,669 | $54,847 | $9,223 | $45,624 |
| 2019 | $13,372 | $60,008 | $9,223 | $50,785 |
| 2018 | $16,634 | $63,639 | $7,826 | $55,813 |
| 2017 | $16,212 | $63,639 | $7,826 | $55,813 |
| 2016 | $17,249 | $70,117 | $7,826 | $62,291 |
| 2015 | $12,498 | $48,836 | $6,708 | $42,128 |
| 2014 | $12,381 | $48,836 | $6,708 | $42,128 |
| 2013 | $12,797 | $51,580 | $6,708 | $44,872 |
Agents Affiliated with this Home
-
Sandra Brown

Seller's Agent in 2020
Sandra Brown
Baird Warner
(847) 744-7780
5 in this area
145 Total Sales
-
Geoff Brown

Seller Co-Listing Agent in 2020
Geoff Brown
Baird Warner
(847) 208-0422
9 in this area
167 Total Sales
-
Brian Behan

Buyer's Agent in 2020
Brian Behan
@ Properties
(312) 480-1244
1 in this area
156 Total Sales
Map
Source: Midwest Real Estate Data (MRED)
MLS Number: 10597836
APN: 11-07-108-008-0000
- 1319 Lincoln St
- 2245 Wesley Ave
- 1214 Central St Unit 2N
- 1210 Central St Unit 2
- 1404 Lincoln St
- 1105 Leonard Place
- 810 Lincoln St
- 2256 Sherman Ave Unit 1
- 728 Lincoln St
- 2233 Sherman Ave
- 708 Lincoln St
- 734 Noyes St Unit L1
- 736 Central St
- 730 Noyes St Unit K3
- 718 Noyes St Unit A2
- 2252 Orrington Ave
- 720 Noyes St Unit C2
- 2017 Jackson Ave
- 721 Central St
- 2024 Maple Ave
- 1125 Colfax St
- 1121 Colfax St
- 1115 Colfax St
- 2343 Bryant Ave
- 2345 Bryant Ave
- 1133 Colfax St
- 1111 Colfax St
- 1122 Colfax St
- 1118 Colfax St
- 1130 Colfax St
- 1107 Colfax St
- 2327 Bryant Ave
- 1105 Colfax St
- 2323 Bryant Ave
- 1114 Colfax St
- 1101 Colfax St
- 1104 Colfax St
- 2338 Bryant Ave
- 2321 Bryant Ave
- 1110 Colfax St
