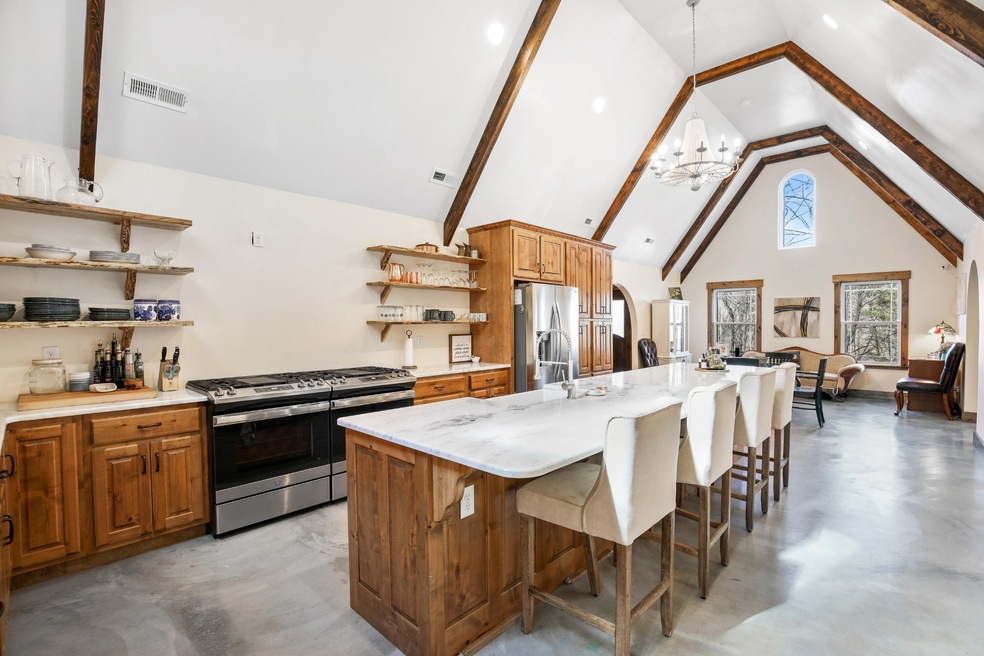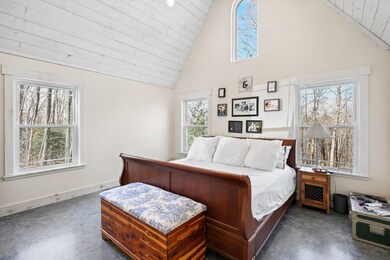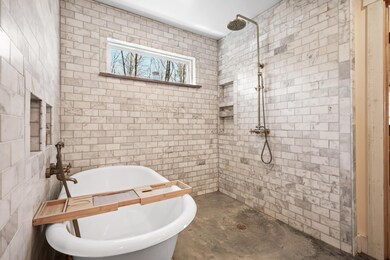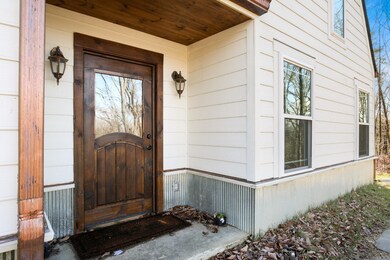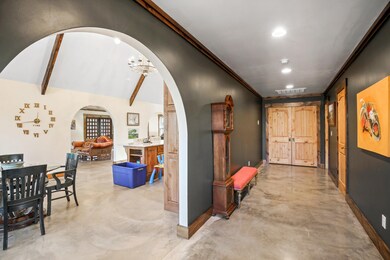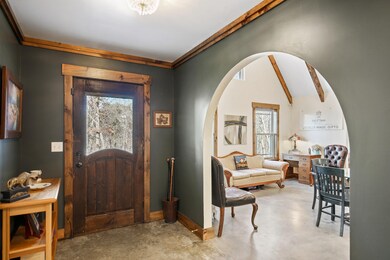
$400,000
- 3 Beds
- 2 Baths
- 1,650 Sq Ft
- 2717 Scenic Hwy
- Rising Fawn, GA
Nestled on a picturesque 1.65-acre lot, this charming home offers the perfect blend of privacy and comfort. Relax on the inviting covered front porch before stepping inside to a warm and welcoming living space, where hardwood floors flow seamlessly into the beautifully renovated eat-in kitchen. Featuring stylish cabinetry and countertops, the kitchen is both functional and inviting.Adjacent to
Joal Henke Keller Williams Realty
