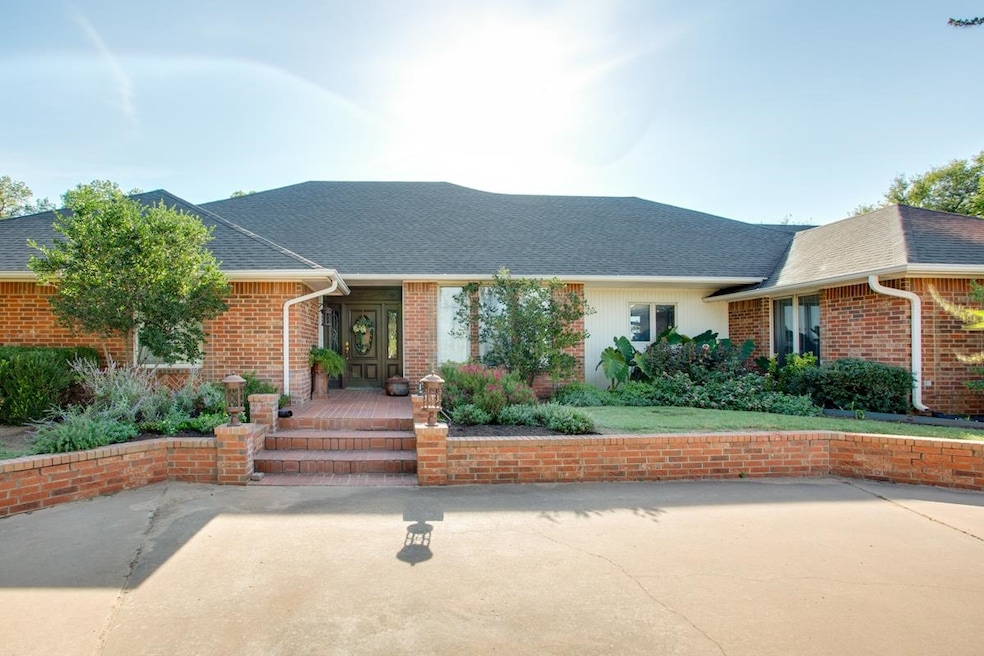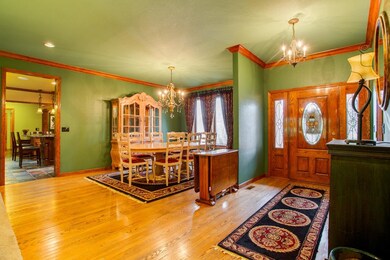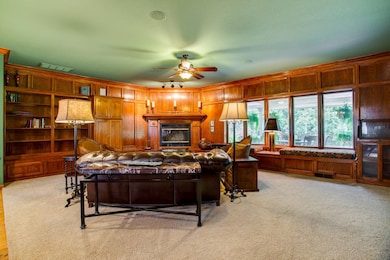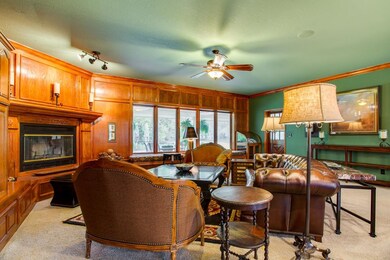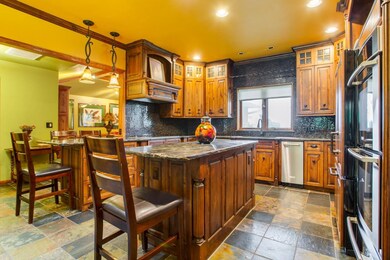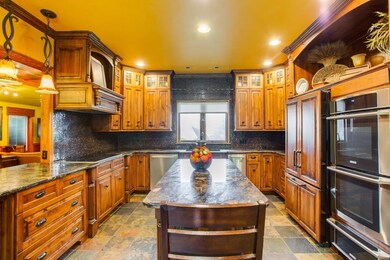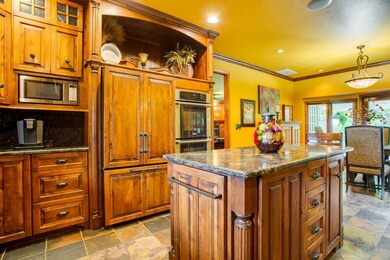
Estimated payment $5,232/month
Highlights
- Very Popular Property
- 34 Acre Lot
- Recreation Room
- Barn or Stable
- Multiple Fireplaces
- Ranch Style House
About This Home
Enjoy peaceful, tranquil country living with this spacious ranch-style home situated on 34± acres just 5 miles north of Enid. The home offers 4 bedrooms, 3 bathrooms, 2 living areas, a formal dining room, breakfast nook, and extra storage in the garage, providing plenty of space for comfortable living. Step outside to the flagstone patio and take in views of the mature tree line—a perfect spot to watch deer and turkey pass by. Inside, the home features beautiful hardwood and slate flooring throughout. The chef’s kitchen is equipped with double ovens, a warming drawer, large island, wood-paneled refrigerator, built-in ice maker, and stunning granite countertops. The family room is ideal for entertaining, showcasing a cathedral ceiling, wood-burning fireplace, custom built-ins, and enough space for a pool table. The 34 acres (MOL) include some of the most well-maintained land in the area, featuring multiple Bermuda hay meadows, and mature trees. A 30x60 shop with a 24x60 carport offers concrete flooring, two automatic doors, and ample equipment storage. Truly a one-of-a-kind property—rural serenity located just minutes from Enid, you’ll appreciate the convenience of town nearby while still enjoying the space and freedom of wide-open land.
Home Details
Home Type
- Single Family
Est. Annual Taxes
- $4,237
Year Built
- Built in 1988
Lot Details
- 34 Acre Lot
- Fenced
- Landscaped with Trees
- Property is zoned unzoned
Home Design
- Ranch Style House
- Brick Veneer
- Composition Roof
Interior Spaces
- 3,598 Sq Ft Home
- Central Vacuum
- Sound System
- Cathedral Ceiling
- Ceiling Fan
- Multiple Fireplaces
- Wood Burning Fireplace
- Screen For Fireplace
- Double Pane Windows
- Shades
- Entrance Foyer
- Family Room with Fireplace
- Living Room with Fireplace
- Combination Kitchen and Dining Room
- Recreation Room
- Storm Doors
Kitchen
- Breakfast Area or Nook
- Double Oven
- Electric Oven or Range
- Microwave
- Ice Maker
- Dishwasher
- Kitchen Island
- Solid Surface Countertops
- Disposal
Flooring
- Wood
- Slate Flooring
Bedrooms and Bathrooms
- 4 Bedrooms
- 3 Full Bathrooms
Parking
- 2 Car Attached Garage
- Garage Door Opener
- Circular Driveway
Outdoor Features
- Covered Patio or Porch
- Outbuilding
- Storm Cellar or Shelter
Additional Features
- Barn or Stable
- Forced Air Zoned Heating and Cooling System
Community Details
- Unplatted Subdivision
Listing and Financial Details
- Homestead Exemption
- Assessor Parcel Number 0000-08-23N-06W-1-100-00
Map
Home Values in the Area
Average Home Value in this Area
Tax History
| Year | Tax Paid | Tax Assessment Tax Assessment Total Assessment is a certain percentage of the fair market value that is determined by local assessors to be the total taxable value of land and additions on the property. | Land | Improvement |
|---|---|---|---|---|
| 2024 | $4,237 | $40,436 | $3,221 | $37,215 |
| 2023 | $4,189 | $39,986 | $3,178 | $36,808 |
| 2022 | $3,934 | $38,822 | $3,067 | $35,755 |
| 2021 | $3,826 | $37,691 | $2,893 | $34,798 |
| 2020 | $3,848 | $36,593 | $2,784 | $33,809 |
| 2019 | $3,702 | $35,527 | $2,272 | $33,255 |
| 2018 | $3,364 | $34,493 | $2,416 | $32,077 |
| 2017 | $3,184 | $33,488 | $3,221 | $30,267 |
| 2016 | $3,490 | $33,488 | $3,221 | $30,267 |
| 2015 | $2,736 | $32,473 | $3,221 | $29,252 |
| 2014 | $2,653 | $31,527 | $3,221 | $28,306 |
Property History
| Date | Event | Price | List to Sale | Price per Sq Ft |
|---|---|---|---|---|
| 11/11/2025 11/11/25 | Price Changed | $924,000 | -42.3% | $259 / Sq Ft |
| 10/14/2025 10/14/25 | For Sale | $1,600,000 | -- | $448 / Sq Ft |
Purchase History
| Date | Type | Sale Price | Title Company |
|---|---|---|---|
| Warranty Deed | -- | -- |
About the Listing Agent

Jenny Smithson grew up in a small Oklahoma town with a mother who was a dedicated real estate broker. She holds a B.S. in Agricultural Economics from Oklahoma State University and a Master’s in Counseling Psychology from Northwestern Oklahoma State University. However, her true passion lies in real estate. Jenny loves meeting new people and showcasing the community she loves.
Jenny is deeply involved in her community. She served as the State of Oklahoma Membership Chair for the Residential
Jenny's Other Listings
Source: Northwest Oklahoma Association of REALTORS®
MLS Number: 20251403
APN: 0000-08-23N-06W-1-100-00
- 701 Lake Trail Dr
- 930 Bryan Dr
- 900 W Lake Hellums Rd
- 9217 N Van Buren St
- 3600 E Phillips Ave
- 1224 Crestwood
- 124 Hennessey St
- 7061 Crestwood
- 4801 Pocasset
- 2528 W Carrier Rd
- 7048 Crestwood
- 4729 Minco Rd
- 4802 Beckett St
- 702 Bison
- 5102 N Washington St
- 425 Addington
- 520 Okarche
- 415 Okarche
- Magnolia Plan at Chisholm Ranch
- Mallard Plan at Chisholm Ranch
