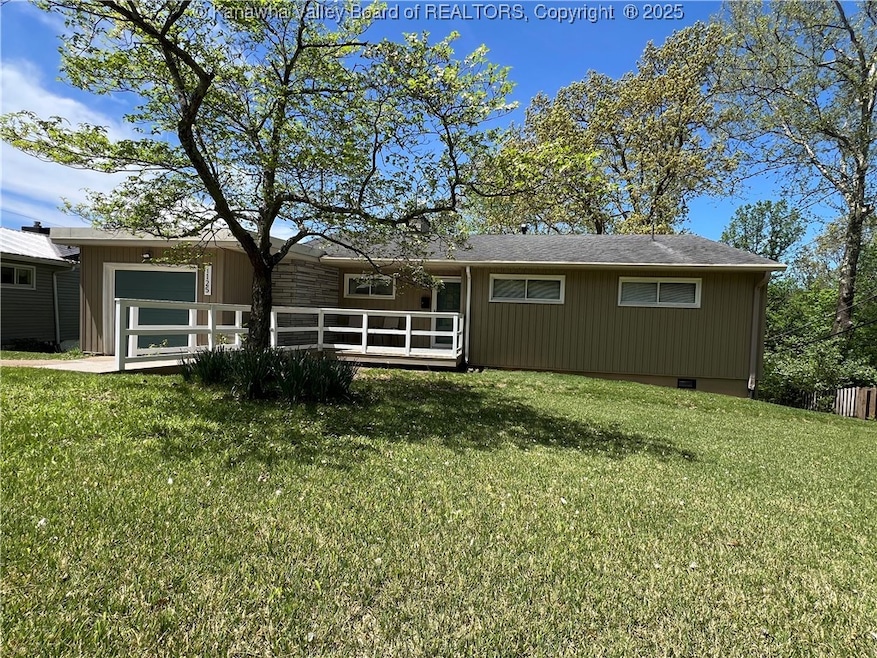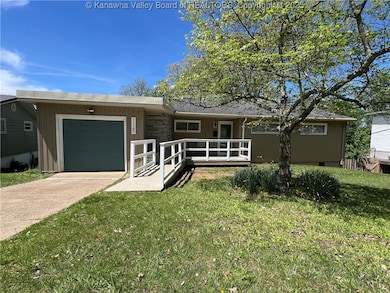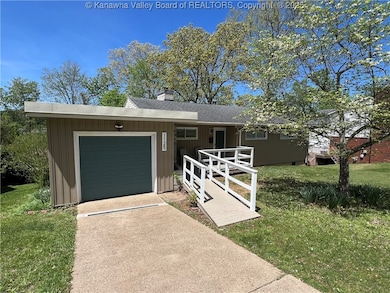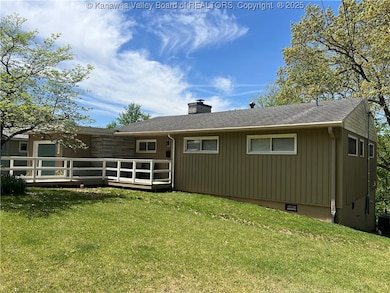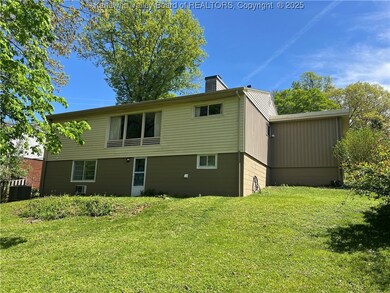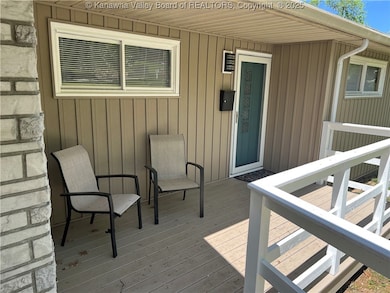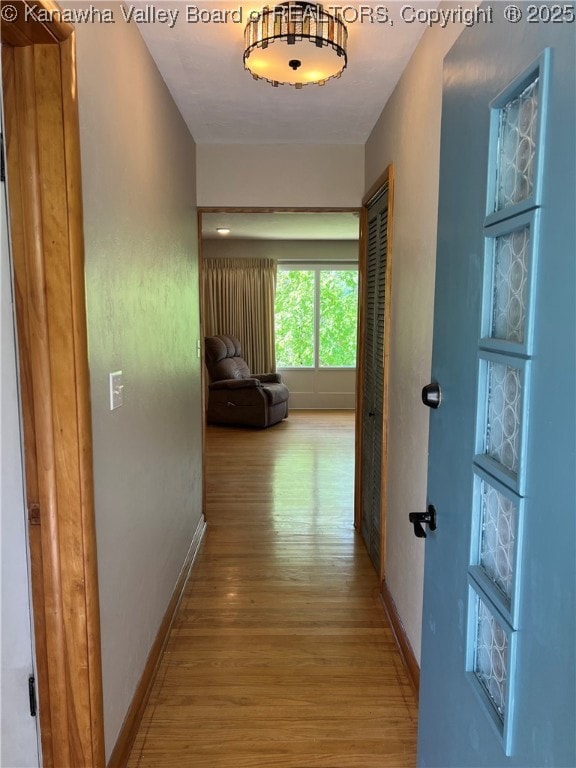
1125 Emerald Rd Charleston, WV 25314
South Hills NeighborhoodHighlights
- Wood Flooring
- No HOA
- Forced Air Heating and Cooling System
- George Washington High School Rated 9+
- 1 Car Attached Garage
About This Home
As of July 2025Charming mid century ranch in exceptionally convenient location to downtown Charleston, Ashton Place Kroger and South Ridge/Trace Fork retail.
Last Agent to Sell the Property
Better Homes and Gardens Real Estate Central License #0028554 Listed on: 05/16/2025

Home Details
Home Type
- Single Family
Est. Annual Taxes
- $1,139
Year Built
- Built in 1953
Lot Details
- Lot Dimensions are 69x120x209x249
Parking
- 1 Car Attached Garage
Home Design
- Frame Construction
- Shingle Roof
- Composition Roof
- Plaster
Interior Spaces
- 1,757 Sq Ft Home
- 2-Story Property
- Partial Basement
Flooring
- Wood
- Tile
- Vinyl
Bedrooms and Bathrooms
- 3 Bedrooms
- 2 Full Bathrooms
Schools
- Kenna Elementary School
- John Adams Middle School
- G. Washington High School
Utilities
- Forced Air Heating and Cooling System
- Heating System Uses Gas
Community Details
- No Home Owners Association
Listing and Financial Details
- Assessor Parcel Number 09-0006-0057-0000-0000
Similar Homes in Charleston, WV
Home Values in the Area
Average Home Value in this Area
Property History
| Date | Event | Price | Change | Sq Ft Price |
|---|---|---|---|---|
| 07/09/2025 07/09/25 | Sold | $215,000 | -4.4% | $122 / Sq Ft |
| 05/27/2025 05/27/25 | Pending | -- | -- | -- |
| 05/16/2025 05/16/25 | For Sale | $225,000 | +129.6% | $128 / Sq Ft |
| 05/25/2022 05/25/22 | Sold | $98,000 | -2.0% | $64 / Sq Ft |
| 05/25/2022 05/25/22 | For Sale | $100,000 | -- | $65 / Sq Ft |
Tax History Compared to Growth
Tax History
| Year | Tax Paid | Tax Assessment Tax Assessment Total Assessment is a certain percentage of the fair market value that is determined by local assessors to be the total taxable value of land and additions on the property. | Land | Improvement |
|---|---|---|---|---|
| 2024 | $2,278 | $70,800 | $24,720 | $46,080 |
| 2023 | $2,278 | $70,800 | $24,720 | $46,080 |
| 2022 | $926 | $77,580 | $24,720 | $52,860 |
| 2021 | $815 | $70,860 | $24,720 | $46,140 |
| 2020 | $808 | $70,860 | $24,720 | $46,140 |
| 2019 | $803 | $70,860 | $24,720 | $46,140 |
| 2018 | $726 | $70,860 | $24,720 | $46,140 |
| 2017 | $722 | $70,860 | $24,720 | $46,140 |
| 2016 | $717 | $70,860 | $24,720 | $46,140 |
| 2015 | $712 | $70,860 | $24,720 | $46,140 |
| 2014 | $698 | $70,800 | $24,720 | $46,080 |
Agents Affiliated with this Home
-
Steven Romano
S
Seller's Agent in 2025
Steven Romano
Better Homes and Gardens Real Estate Central
(304) 952-4978
8 in this area
20 Total Sales
-
Melissa Ellis
M
Buyer's Agent in 2025
Melissa Ellis
Cornerstone Realty, LLC
(304) 590-1262
2 in this area
21 Total Sales
-
Angela Mayfield

Seller's Agent in 2022
Angela Mayfield
Better Homes and Gardens Real Estate Central
(304) 757-0300
35 in this area
380 Total Sales
Map
Source: Kanawha Valley Board of REALTORS®
MLS Number: 278310
APN: 20-09- 6-0057.0000
- 1111 Shamrock Rd
- 1204 Lyndale Dr
- 207 Branchfield Dr
- 12.5 Hamlet Way
- 0 Cyrus Point Rd
- 32 Carriage Rd
- 1967 Parkwood Rd
- 1741 Huber Rd
- 1230 Ellen Dr
- 1609 Colby Rd
- 1412 Wilkie Dr
- 1316 Wychwood Rd
- 0 Harmony Ln
- 304 Flintlock Rd
- 938 Harmony Ln
- 402 Bow Hunter Rd
- 884 Alta Rd
- 1507 Rockford Ct
- 705 Christian Dr
- 1302 Hunters Ridge Rd
