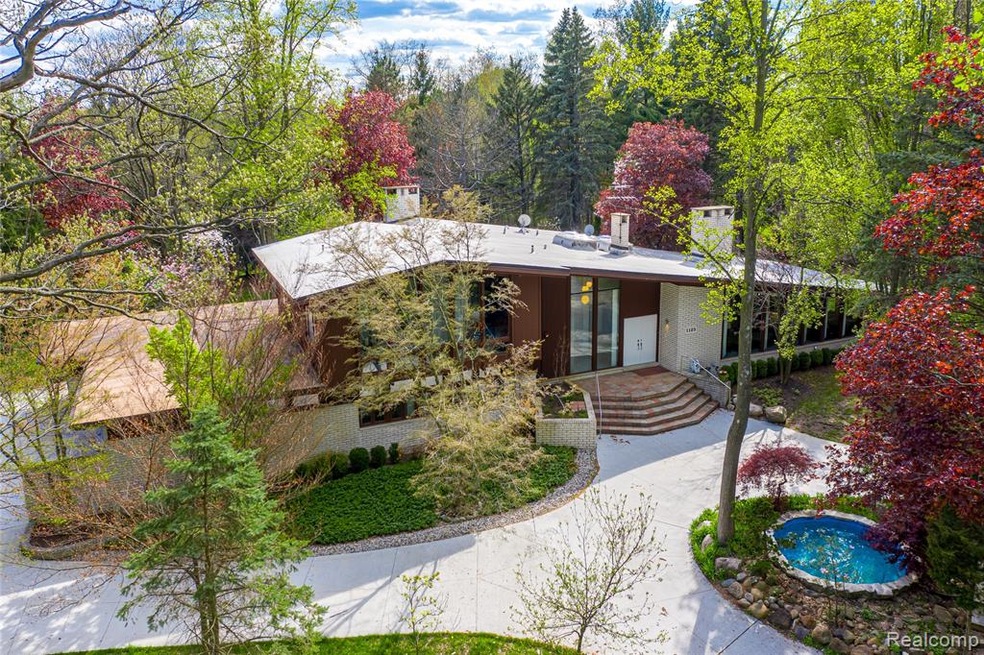1125 Eton Cross Rd Bloomfield Hills, MI 48304
Highlights
- Second Garage
- 3.5 Acre Lot
- Deck
- Eastover Elementary School Rated A
- Fireplace in Primary Bedroom
- Contemporary Architecture
About This Home
As of July 2019~3.5 ACRE ESTATE SITUATED IN THE "CITY OF BLOOMFIELD HILLS". FEATURES INCLUDE OVER 7,500 SQFT OF CUSTOM LIVING SPACE WITH 7 BEDROOMS & 6.2 BATHS. LARGE GREAT ROOM WITH CATHEDRAL CEILINGS & WALLS OF GLASS. FORMAL DINING ROOM FILLED WITH LOTS OF NATURAL LIGHT. ISLAND KITCHEN WITH GRANITE COUNTERS & STAINLESS APPLIANCES. FAMILY ROOM WITH STONE FIREPLACE & WET BAR. MASTER SUITE WITH CATHEDRAL CEILINGS & ADDITIONAL SITTING AREA. WOOD PANELED LIBRARY WITH CUSTOM BUILT-INS. MULTIPLE GATHERING AREAS PERFECT FOR LARGE SCALE ENTERTAINING. PROFESSIONALLY LANDSCAPED GROUNDS WITH MATURE TREES, LARGE PATIOS & DECKS, GAZEBO, CONSERVATORY, POND, & NEWER CIRCULAR DRIVEWAY. 4 CAR ATTACHED GARAGE WITH TONS OF SPACE. ALL MEASUREMENTS & DIMENSIONS APPROXIMATE. I.D.R.B.N.G. *BUYER'S AGENT TO VERIFY ALL INFO*
Home Details
Home Type
- Single Family
Est. Annual Taxes
Year Built
- Built in 1975 | Remodeled in 1998
Lot Details
- 3.5 Acre Lot
- Lot Dimensions are 1x1x1x1
- Irregular Lot
- Wooded Lot
HOA Fees
- $17 Monthly HOA Fees
Home Design
- Contemporary Architecture
- Quad-Level Property
- Brick Exterior Construction
- Poured Concrete
- Rubber Roof
Interior Spaces
- 6,100 Sq Ft Home
- Gas Fireplace
- Family Room with Fireplace
- Great Room with Fireplace
- Finished Basement
- Sump Pump
- Security System Owned
Kitchen
- Microwave
- Dishwasher
- Trash Compactor
- Disposal
Bedrooms and Bathrooms
- 7 Bedrooms
- Fireplace in Primary Bedroom
Laundry
- Dryer
- Washer
Parking
- 4 Car Direct Access Garage
- Second Garage
- Tandem Garage
- Garage Door Opener
Outdoor Features
- Deck
- Patio
- Exterior Lighting
- Gazebo
Utilities
- Forced Air Heating and Cooling System
- Humidifier
- Heating System Uses Natural Gas
- Natural Gas Water Heater
- Cable TV Available
Community Details
- Trowbridge Farms Blmfld Hills Subdivision
- Property is near a ravine
Listing and Financial Details
- Assessor Parcel Number 1914451004
Ownership History
Purchase Details
Purchase Details
Home Financials for this Owner
Home Financials are based on the most recent Mortgage that was taken out on this home.Purchase Details
Map
Home Values in the Area
Average Home Value in this Area
Purchase History
| Date | Type | Sale Price | Title Company |
|---|---|---|---|
| Quit Claim Deed | -- | None Listed On Document | |
| Warranty Deed | $900,000 | None Available | |
| Interfamily Deed Transfer | -- | None Available |
Mortgage History
| Date | Status | Loan Amount | Loan Type |
|---|---|---|---|
| Previous Owner | $100,000 | Credit Line Revolving | |
| Previous Owner | $403,600 | Credit Line Revolving | |
| Previous Owner | $231,000 | New Conventional | |
| Previous Owner | $355,000 | New Conventional | |
| Previous Owner | $364,908 | Unknown | |
| Previous Owner | $400,000 | Fannie Mae Freddie Mac |
Property History
| Date | Event | Price | Change | Sq Ft Price |
|---|---|---|---|---|
| 07/11/2019 07/11/19 | Sold | $900,000 | -9.9% | $148 / Sq Ft |
| 07/05/2019 07/05/19 | Pending | -- | -- | -- |
| 06/19/2019 06/19/19 | For Sale | $999,000 | -- | $164 / Sq Ft |
Tax History
| Year | Tax Paid | Tax Assessment Tax Assessment Total Assessment is a certain percentage of the fair market value that is determined by local assessors to be the total taxable value of land and additions on the property. | Land | Improvement |
|---|---|---|---|---|
| 2024 | $18,166 | $614,260 | $0 | $0 |
| 2023 | $17,813 | $596,300 | $0 | $0 |
| 2022 | $21,181 | $584,080 | $0 | $0 |
| 2021 | $20,482 | $582,750 | $0 | $0 |
| 2020 | $16,794 | $559,800 | $0 | $0 |
| 2019 | $17,202 | $654,480 | $0 | $0 |
| 2018 | $17,249 | $662,540 | $0 | $0 |
| 2017 | $17,070 | $626,600 | $0 | $0 |
| 2016 | $15,171 | $524,190 | $0 | $0 |
| 2015 | -- | $506,310 | $0 | $0 |
| 2014 | -- | $458,270 | $0 | $0 |
| 2011 | -- | $437,240 | $0 | $0 |
Source: Realcomp
MLS Number: 219059577
APN: 19-14-451-004
- 20 Hidden Ridge
- 803 Canterbury Crescent
- 4389 Charing Way
- 4675 Avondale Terrace
- 4360 Squirrel Rd
- 4890 Charing Cross Rd
- 458 Steeple Chase Ct
- 1711 Huntingwood Ln Unit B
- 3835 Lakecrest Dr
- 1750 Tiverton Rd Unit 28
- 4755 Dover Rd
- 233 Barden Rd
- 4535 Kirkcaldy Rd
- 810 Highwood Dr
- 170 Bridgeview Dr
- 5250 Longmeadow Rd
- 514 Chase Ln
- 796 Rock Spring Rd
- 600 Chase Ln
- 155 Bridgeview Dr

