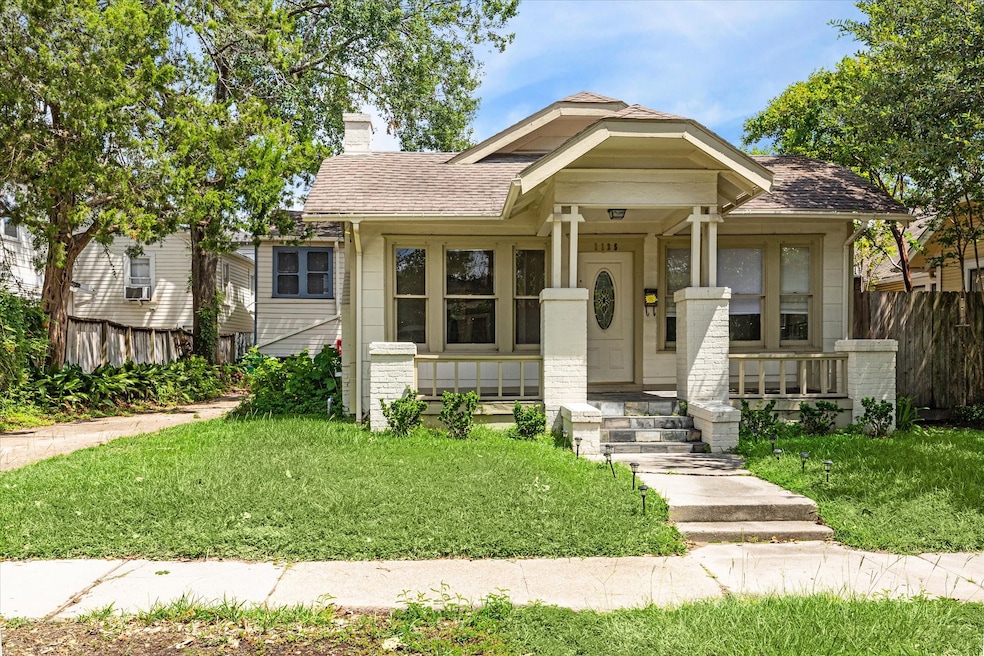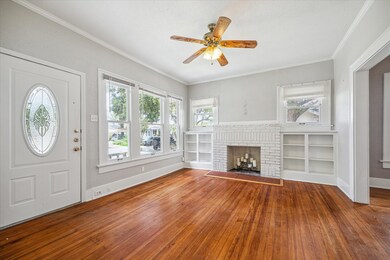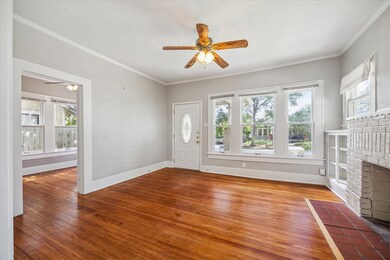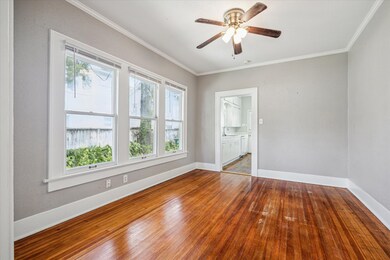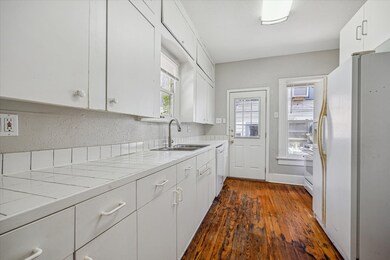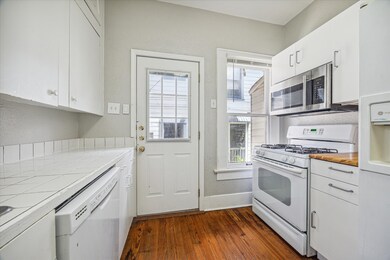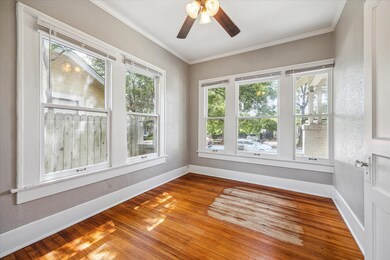
1125 Euclid St Houston, TX 77009
Greater Heights NeighborhoodHighlights
- Garage Apartment
- Traditional Architecture
- Private Yard
- Travis Elementary School Rated A-
- Wood Flooring
- 1-minute walk to Norhill Esplanade
About This Home
As of September 2024Classic Norhill bungalow outside the Historic District on a 5,000 sq.ft. lot with three efficiency apartments and a garage. The home has a slate tile front porch, original wood floors, central HVAC, sprinkler system and an updated kitchen and bath. It is zoned to Travis Elementary and walking distance to many restaurants and bars. Per the owner, the main sewer line was rerouted & replaced from the house around the garage/apartments to the main. After Uri, the galvanized pipes under the house were replaced with Pex. The garage has a single door, but is the size of a two car garage. The house and apartment #1 (upstairs left) are available for viewing. Apartments 2 and 3 are under month to month leases. The washer, dryer and refrigerator stay with the property. The apartments provide a great opportunity to provide an income stream for an owner occupant & from an investor's point of view the potential rental from the house & apartments provide a great return on investment.
Last Buyer's Agent
Nonmls
Houston Association of REALTORS
Home Details
Home Type
- Single Family
Est. Annual Taxes
- $12,194
Year Built
- Built in 1920
Lot Details
- 5,000 Sq Ft Lot
- South Facing Home
- Sprinkler System
- Private Yard
Parking
- 1 Car Detached Garage
- Garage Apartment
- Additional Parking
Home Design
- Traditional Architecture
- Block Foundation
- Composition Roof
- Wood Siding
- Asbestos
Interior Spaces
- 960 Sq Ft Home
- 1-Story Property
- Decorative Fireplace
- Living Room
Kitchen
- Electric Oven
- Gas Range
- Microwave
- Dishwasher
- Tile Countertops
- Disposal
Flooring
- Wood
- Tile
Bedrooms and Bathrooms
- 2 Bedrooms
- 1 Full Bathroom
Laundry
- Dryer
- Washer
Schools
- Travis Elementary School
- Hogg Middle School
- Heights High School
Utilities
- Central Heating and Cooling System
- Heating System Uses Gas
Community Details
- Norhill Subdivision
Ownership History
Purchase Details
Home Financials for this Owner
Home Financials are based on the most recent Mortgage that was taken out on this home.Purchase Details
Purchase Details
Home Financials for this Owner
Home Financials are based on the most recent Mortgage that was taken out on this home.Purchase Details
Home Financials for this Owner
Home Financials are based on the most recent Mortgage that was taken out on this home.Purchase Details
Purchase Details
Home Financials for this Owner
Home Financials are based on the most recent Mortgage that was taken out on this home.Similar Homes in the area
Home Values in the Area
Average Home Value in this Area
Purchase History
| Date | Type | Sale Price | Title Company |
|---|---|---|---|
| Deed | -- | Tradition Title Company | |
| Warranty Deed | -- | None Available | |
| Warranty Deed | -- | Etc | |
| Special Warranty Deed | -- | Fidelity National Title | |
| Special Warranty Deed | -- | -- | |
| Vendors Lien | -- | Regency Title |
Mortgage History
| Date | Status | Loan Amount | Loan Type |
|---|---|---|---|
| Open | $1,239,700 | New Conventional | |
| Closed | $400,000 | Construction | |
| Previous Owner | $185,600 | Purchase Money Mortgage | |
| Previous Owner | $111,650 | Purchase Money Mortgage | |
| Previous Owner | $119,250 | No Value Available |
Property History
| Date | Event | Price | Change | Sq Ft Price |
|---|---|---|---|---|
| 06/25/2025 06/25/25 | For Sale | $2,000,000 | +245.4% | $490 / Sq Ft |
| 09/03/2024 09/03/24 | Sold | -- | -- | -- |
| 08/12/2024 08/12/24 | Pending | -- | -- | -- |
| 07/31/2024 07/31/24 | For Sale | $579,000 | -- | $603 / Sq Ft |
Tax History Compared to Growth
Tax History
| Year | Tax Paid | Tax Assessment Tax Assessment Total Assessment is a certain percentage of the fair market value that is determined by local assessors to be the total taxable value of land and additions on the property. | Land | Improvement |
|---|---|---|---|---|
| 2024 | $13,562 | $648,156 | $525,000 | $123,156 |
| 2023 | $13,562 | $605,237 | $475,000 | $130,237 |
| 2022 | $12,626 | $573,412 | $475,000 | $98,412 |
| 2021 | $11,933 | $512,000 | $450,000 | $62,000 |
| 2020 | $11,718 | $483,911 | $450,000 | $33,911 |
| 2019 | $12,050 | $476,200 | $425,000 | $51,200 |
| 2018 | $9,495 | $375,243 | $350,000 | $25,243 |
| 2017 | $9,621 | $380,483 | $350,000 | $30,483 |
| 2016 | $10,114 | $400,000 | $350,000 | $50,000 |
| 2015 | $9,632 | $399,969 | $300,000 | $99,969 |
| 2014 | $9,632 | $374,700 | $300,000 | $74,700 |
Agents Affiliated with this Home
-
Richard Stone
R
Seller's Agent in 2025
Richard Stone
Martha Turner Sotheby's International Realty
(713) 545-6324
7 in this area
111 Total Sales
-
Charles Wade
C
Seller's Agent in 2024
Charles Wade
Starhill Realty
(281) 679-0101
1 in this area
23 Total Sales
-
N
Buyer's Agent in 2024
Nonmls
Houston Association of REALTORS
Map
Source: Houston Association of REALTORS®
MLS Number: 60250992
APN: 0620670000011
- 735 E 8th 1/2 St
- 731 E 8th 1/2 St
- 736 E 7th 1 2 St
- 734 E 9th St
- 729 E 9th St
- 1033 Highland St
- 1001 E 7th 1/2 St
- 1214 Omar St
- 2932 Michaux St
- 645 E 7th 1/2 St
- 703 E 9th St
- 2916 Michaux St
- 2918 Michaux St
- 956 Teetshorn St
- 926 Bayland Ave
- 716 E 10th St
- 637 E 6 1 2 St
- 710 E 7th St
- 1334 Omar St
- 726 E 10th 1/2 St
