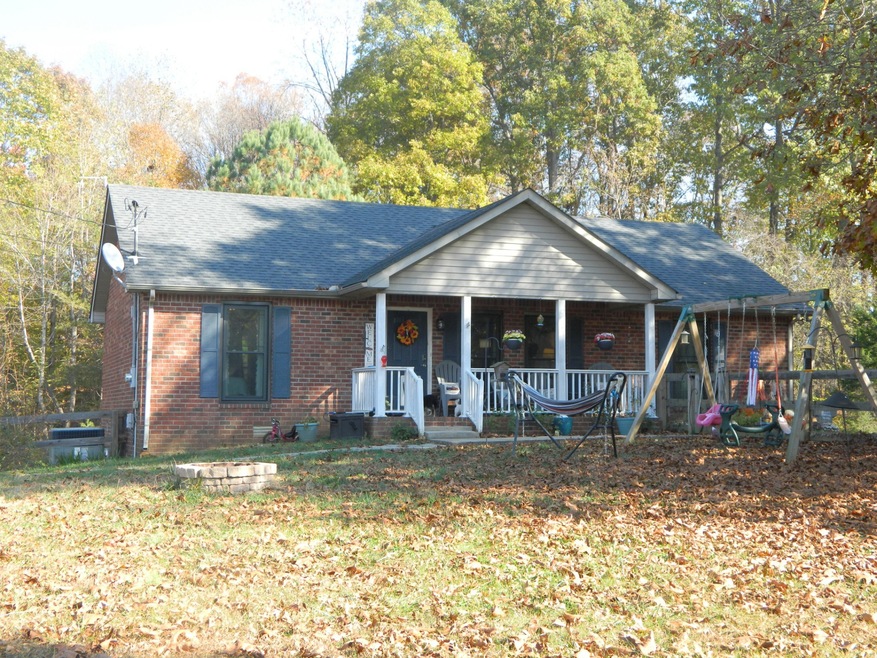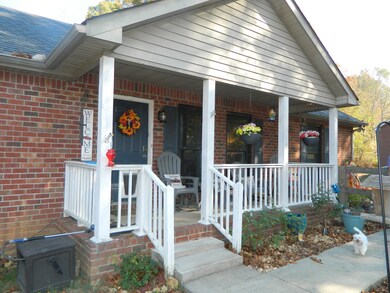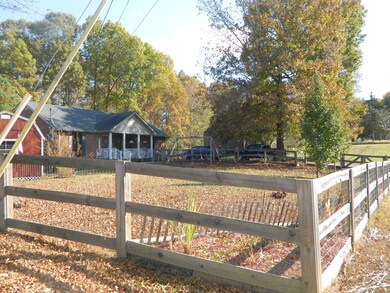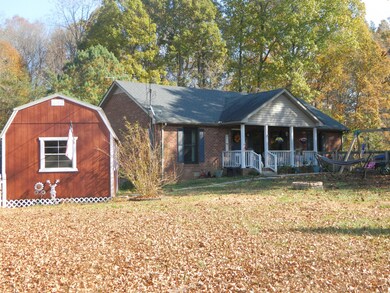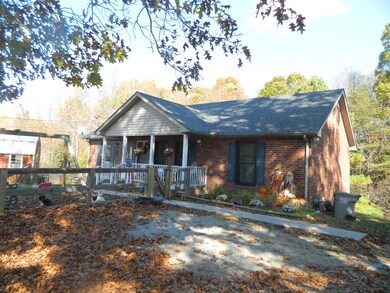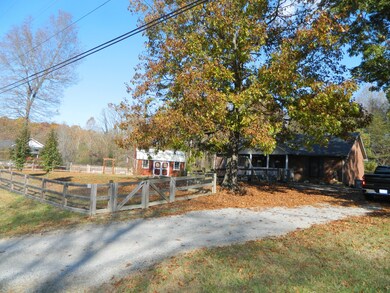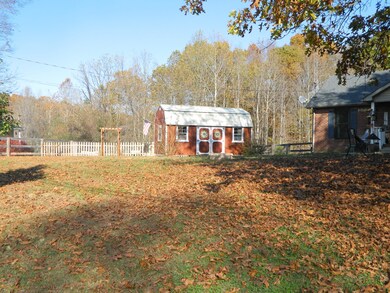
1125 Forest Crossing Joelton, TN 37080
Highlights
- 1.17 Acre Lot
- No HOA
- Walk-In Closet
- Deck
- Covered patio or porch
- Air Filtration System
About This Home
As of February 2024Property Qualifies For USDA 100% Financing!! Must See!! All Brick Ranch with Open Floor Plan Located on 1.17 Acres Surrounded by Mature Trees and Lush Landscaping, Large Fenced in Front Yard with 2 Single Gates & 1 Double Gate, Great Yard for Playing with the Pets, Large Covered Front Porch, Nice Deck on Rear of Home with Beautiful Views of the Foliage. 12x20 Storage Building Conveys with Property, Architectural Shingled Roof, New (5 Months Old) Double Hung Replacement Windows Throughout, New (5 Months) LVP Flooring Throughout, New (5 Months) Stainless Appliances in Kitchen, Fresh Interior Paint, Upgraded Lighting & Plumbing Fixtures, Oversized Laundry Room off of Kitchen. Primary Bedroom with Walk In Closet & Full Bath Room, Walk In Closet in 3rd Bedroom, Split Bedroom System, No HOA, 5 minutes From I-24 for Quick Commute to Nashville, Pleasant View, Ashland City or Clarksville. Raised Garden Beds Convey With Property. Possession To Be Given 48 HoursAfter D.O.D.
Last Agent to Sell the Property
Reliant Realty ERA Powered Brokerage Phone: 6154735304 License #262151 Listed on: 11/07/2023

Home Details
Home Type
- Single Family
Est. Annual Taxes
- $1,185
Year Built
- Built in 1995
Lot Details
- 1.17 Acre Lot
- Fenced Front Yard
- Sloped Lot
Home Design
- Brick Exterior Construction
- Shingle Roof
Interior Spaces
- 1,296 Sq Ft Home
- Property has 1 Level
- Ceiling Fan
- Storage
- Vinyl Flooring
- Crawl Space
Kitchen
- Microwave
- Ice Maker
- Dishwasher
- Smart Appliances
Bedrooms and Bathrooms
- 3 Main Level Bedrooms
- Walk-In Closet
- 2 Full Bathrooms
Parking
- 4 Open Parking Spaces
- 4 Parking Spaces
- Gravel Driveway
Outdoor Features
- Deck
- Covered patio or porch
Schools
- East Cheatham Elementary School
- Sycamore Middle School
- Sycamore High School
Utilities
- Air Filtration System
- Central Heating
- Heating System Uses Natural Gas
- Septic Tank
Community Details
- No Home Owners Association
- Crossing At New Hope S 2 Subdivision
Listing and Financial Details
- Assessor Parcel Number 039P A 06200 000
Ownership History
Purchase Details
Home Financials for this Owner
Home Financials are based on the most recent Mortgage that was taken out on this home.Purchase Details
Home Financials for this Owner
Home Financials are based on the most recent Mortgage that was taken out on this home.Purchase Details
Home Financials for this Owner
Home Financials are based on the most recent Mortgage that was taken out on this home.Purchase Details
Home Financials for this Owner
Home Financials are based on the most recent Mortgage that was taken out on this home.Purchase Details
Home Financials for this Owner
Home Financials are based on the most recent Mortgage that was taken out on this home.Purchase Details
Home Financials for this Owner
Home Financials are based on the most recent Mortgage that was taken out on this home.Purchase Details
Purchase Details
Purchase Details
Similar Homes in the area
Home Values in the Area
Average Home Value in this Area
Purchase History
| Date | Type | Sale Price | Title Company |
|---|---|---|---|
| Warranty Deed | $325,000 | Rudy Title | |
| Quit Claim Deed | -- | Homestead Title | |
| Warranty Deed | $179,999 | Warranty Title Ins Co Inc | |
| Warranty Deed | $139,900 | -- | |
| Deed | $125,000 | -- | |
| Deed | $119,000 | -- | |
| Deed | $110,900 | -- | |
| Deed | $15,000 | -- | |
| Deed | -- | -- |
Mortgage History
| Date | Status | Loan Amount | Loan Type |
|---|---|---|---|
| Previous Owner | $60,000 | Credit Line Revolving | |
| Previous Owner | $181,817 | New Conventional | |
| Previous Owner | $142,755 | Commercial | |
| Previous Owner | $125,000 | No Value Available | |
| Previous Owner | $119,000 | No Value Available |
Property History
| Date | Event | Price | Change | Sq Ft Price |
|---|---|---|---|---|
| 02/20/2024 02/20/24 | Sold | $325,000 | -3.0% | $251 / Sq Ft |
| 01/16/2024 01/16/24 | Pending | -- | -- | -- |
| 01/02/2024 01/02/24 | Price Changed | $334,900 | -1.5% | $258 / Sq Ft |
| 11/27/2023 11/27/23 | Price Changed | $339,900 | -1.4% | $262 / Sq Ft |
| 11/07/2023 11/07/23 | For Sale | $344,900 | +91.6% | $266 / Sq Ft |
| 12/06/2019 12/06/19 | Off Market | $179,999 | -- | -- |
| 11/04/2019 11/04/19 | Pending | -- | -- | -- |
| 10/20/2019 10/20/19 | Price Changed | $899,900 | -5.2% | $694 / Sq Ft |
| 10/03/2019 10/03/19 | For Sale | $949,000 | +427.2% | $732 / Sq Ft |
| 06/26/2017 06/26/17 | Sold | $179,999 | +28.7% | $139 / Sq Ft |
| 10/01/2015 10/01/15 | Off Market | $139,900 | -- | -- |
| 09/03/2015 09/03/15 | For Sale | $538,230 | +284.7% | $415 / Sq Ft |
| 09/03/2013 09/03/13 | Sold | $139,900 | -- | $108 / Sq Ft |
Tax History Compared to Growth
Tax History
| Year | Tax Paid | Tax Assessment Tax Assessment Total Assessment is a certain percentage of the fair market value that is determined by local assessors to be the total taxable value of land and additions on the property. | Land | Improvement |
|---|---|---|---|---|
| 2024 | $1,315 | $75,975 | $17,700 | $58,275 |
| 2023 | $1,185 | $44,025 | $7,625 | $36,400 |
| 2022 | $1,185 | $44,025 | $7,625 | $36,400 |
| 2021 | $1,185 | $44,025 | $7,625 | $36,400 |
| 2020 | $1,185 | $44,025 | $7,625 | $36,400 |
| 2019 | $1,185 | $44,025 | $7,625 | $36,400 |
| 2018 | $1,242 | $39,550 | $5,950 | $33,600 |
| 2017 | $1,175 | $39,550 | $5,950 | $33,600 |
| 2016 | $1,118 | $39,550 | $5,950 | $33,600 |
| 2015 | $917 | $30,375 | $5,950 | $24,425 |
| 2014 | $917 | $30,375 | $5,950 | $24,425 |
Agents Affiliated with this Home
-

Seller's Agent in 2024
Jason Herrell
Reliant Realty ERA Powered
(615) 473-5304
1 in this area
74 Total Sales
-

Buyer's Agent in 2024
Josh Anderson
The Anderson Group Real Estate Services, LLC
(615) 509-7000
4 in this area
704 Total Sales
-

Seller's Agent in 2017
Misty Bejma
Keystone Realty and Management
(615) 400-6587
2 Total Sales
-

Seller's Agent in 2013
Kristy Hairston
Compass RE
(615) 212-5010
1 in this area
12 Total Sales
Map
Source: Realtracs
MLS Number: 2590763
APN: 039P-A-062.00
- 1368 Jason Cir
- 2110 Bracey Cir
- 1068 Carl Perry Rd
- 0 Carl Perry Rd
- 1113 Eastland Dr
- 1120 Jacobs Ct
- 1013 Jane Cir
- 1364 Eastland Dr
- 1029 Aubrey Dr
- 0 Morgan Unit RTC2905009
- 0 Morgan Unit RTC2905011
- 0 Morgan Unit RTC2905012
- 0 W Side Rd Unit RTC2756551
- 2633 Bearwallow Rd
- 7159 Harper Rd
- 6220 Lake Rd
- 7199 Harper Rd
- 0 Fox Dr Unit RTC2538178
- 0 Fox Dr Unit RTC2538177
- 0 Fox Dr Unit RTC2538176
