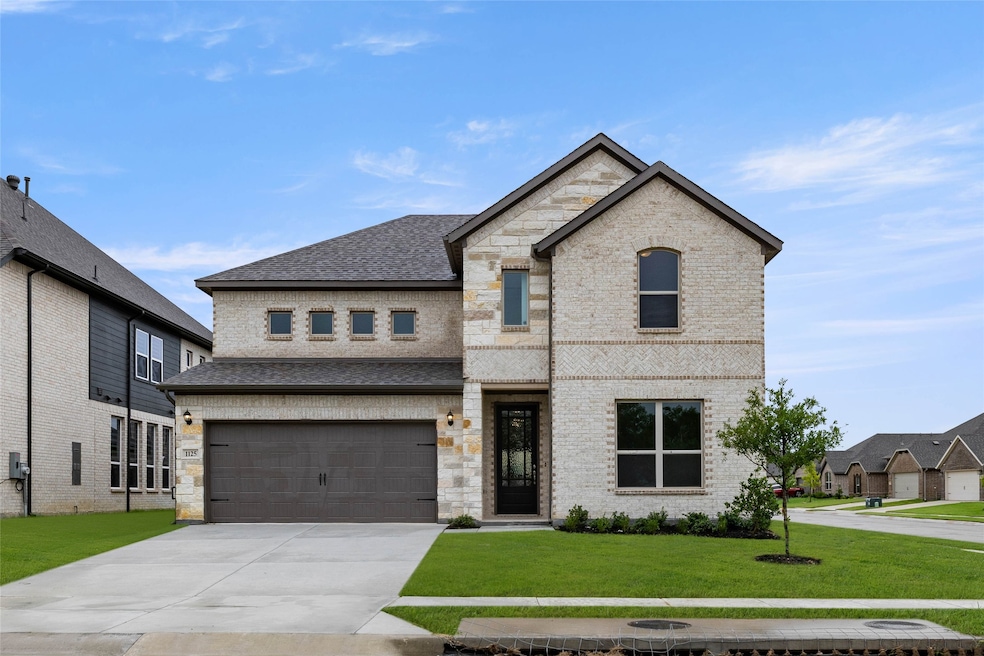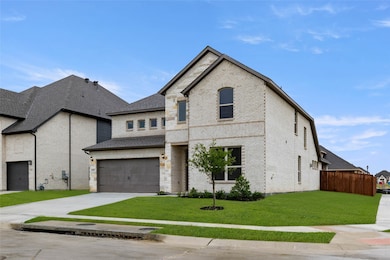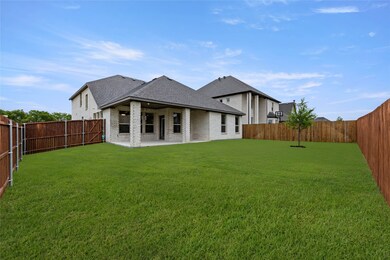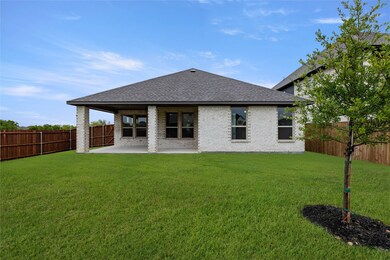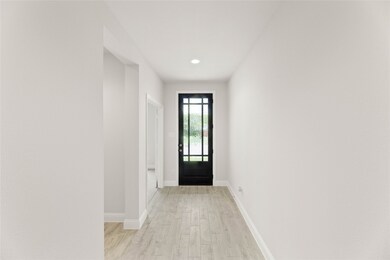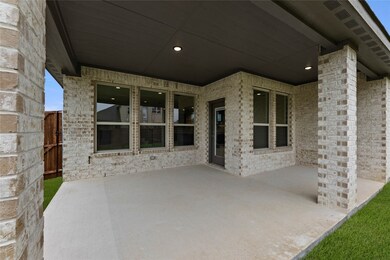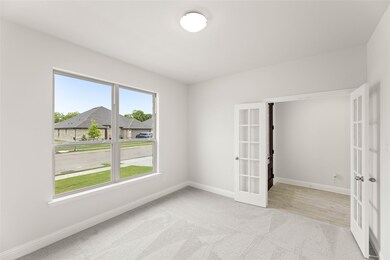
1125 Foxtail Dr Justin, TX 76247
Estimated payment $3,303/month
Highlights
- New Construction
- Community Pool
- Community Playground
- Traditional Architecture
- Covered patio or porch
- Park
About This Home
MLS# 20988697 - Built by Impression Homes - Ready Now! ~ The Winchester offers an open-layout home facing a green space, with a spacious kitchen featuring ample cabinet space and a large walk-in pantry. The kitchen features tons a cabinets and a huge 10 foot island and opens to a spacious family room and dining room. Every bedroom offers a walk-in closet and you have attic access on the second floor. The main floor owner’s suite includes a large walk-in closet and a spacious bathroom. Great for visiting family, an additional bedroom is also on the first floor. Private study off the entry of the home, perfect for working from home. The second floor offers a sense of privacy with two additional bedrooms, a full bathroom, loft and game room. Enjoy relaxing on your large covered patio with a built in gas drop.
Home Details
Home Type
- Single Family
Year Built
- Built in 2025 | New Construction
Lot Details
- 7,610 Sq Ft Lot
- Lot Dimensions are 60x120
- Wood Fence
HOA Fees
- $67 Monthly HOA Fees
Parking
- 2 Car Garage
- Garage Door Opener
Home Design
- Traditional Architecture
- Brick Exterior Construction
- Slab Foundation
- Composition Roof
Interior Spaces
- 3,034 Sq Ft Home
- 2-Story Property
- Ventless Fireplace
- Stone Fireplace
- Prewired Security
- Electric Dryer Hookup
Kitchen
- Microwave
- Dishwasher
- Disposal
Flooring
- Carpet
- Ceramic Tile
Bedrooms and Bathrooms
- 4 Bedrooms
- 3 Full Bathrooms
- Low Flow Plumbing Fixtures
Schools
- Justin Elementary School
- Northwest High School
Utilities
- Central Heating and Cooling System
- Heat Pump System
- Underground Utilities
- High Speed Internet
- Cable TV Available
Additional Features
- Water-Smart Landscaping
- Covered patio or porch
Listing and Financial Details
- Assessor Parcel Number 1125 Foxtail
Community Details
Overview
- Association fees include all facilities, management
- Vcm, Inc Association
- Timberbrook Subdivision
Recreation
- Community Playground
- Community Pool
- Park
Map
Home Values in the Area
Average Home Value in this Area
Property History
| Date | Event | Price | Change | Sq Ft Price |
|---|---|---|---|---|
| 07/02/2025 07/02/25 | For Sale | $494,900 | -- | $163 / Sq Ft |
Similar Homes in the area
Source: North Texas Real Estate Information Systems (NTREIS)
MLS Number: 20988697
- 1112 Foxtail Dr
- 1106 Worthington Dr
- 1113 Worthington Dr
- 1015 Sedona Trail
- 1098 Foxtail Dr
- 1112 Cascades Dr
- 1124 Cascades Dr
- 1113 Cascades Dr
- 1123 Cascades Dr
- 1005 Silver Sage Dr
- 1009 Stonehaven Dr
- 1007 Stonehaven Dr
- 1003 Stonehaven Dr
- 1018 Silver Sage Dr
- 1008 Silver Sage Dr
- 1016 Silver Sage Dr
- 1076 Fleetwood Dr
- 1129 Dove Haven Dr
- 1015 Moss Grove Trail
- 1024 Emerald Trace Dr
- 909 W 7th St
- 1006 Wrenwood Dr
- 1202 Alderwood Dr
- 210 Spruce Valley Dr
- 216 Cedar Crest Dr
- TBD Tim Donald
- 345 Sedalia Trail
- 625 Ridge View Way
- 113 Northern Trail
- 408 Silver Mine Dr
- 311 Ranch Rd
- 458 Chisholm Trail
- 433 Chisholm Trail
- 810 Tally Blvd
- 1104 Silverthorn Trail
- 15725 Euston Terrace
- 7721 Willow Ridge Dr
- 7910 Stone Ridge Dr
- 15875 Guy James Rd
- 1436 Lady Bird Rd
