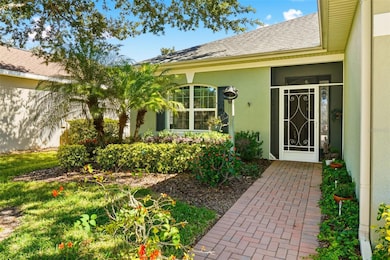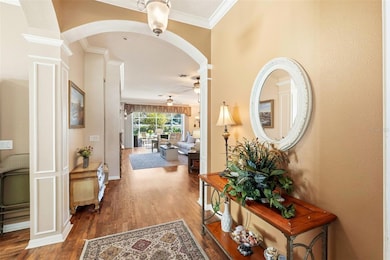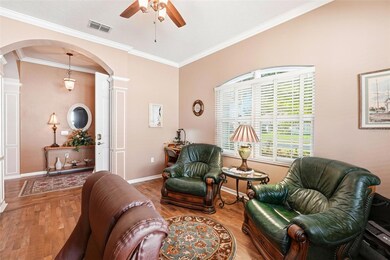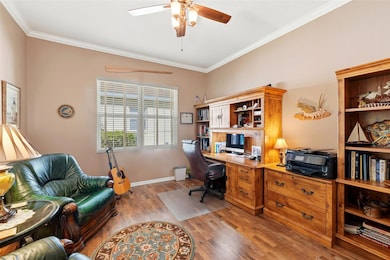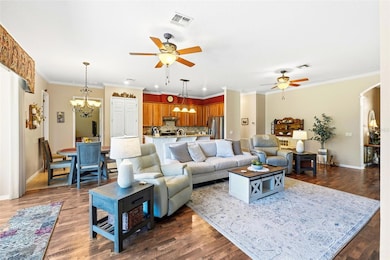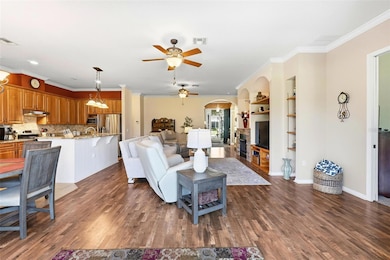1125 Hidden Bluff Clermont, FL 34711
Summit Greens NeighborhoodEstimated payment $3,027/month
Highlights
- Golf Course Community
- Active Adult
- Open Floorplan
- Fitness Center
- Gated Community
- Clubhouse
About This Home
Welcome to this beautifully maintained home in the sought-after 24 hour guard-gated community of Summit Greens! This thoughtfully designed residence features a flexible split-bedroom floorplan with a bonus third guest room (no closet) and a host of desirable upgrades. Enjoy gas utilities: gas range, and a cozy gas fireplace. The home also offers granite countertops, stainless steel appliances, and crown molding for an elegant touch. Relax or entertain in the expanded, 29' x 18, screen-enclosed patio with no rear neighbors for added privacy. The expanded garage provides space for a workshop or golf cart, while the widened driveway offers extra parking. With laminate and tile flooring throughout the main living areas and carpeted bedrooms, this home combines comfort and style. Located in one of Clermont’s premier 55+ communities, residents of Summit Greens enjoy resort-style amenities including a clubhouse, fitness center, pool, tennis courts (including clay), pickelball courts, walking trails, and vibrant social activities—all just minutes from shopping, dining, and major highways.
Listing Agent
RE/MAX 200 REALTY Brokerage Phone: 407-629-6330 License #460524 Listed on: 10/31/2025

Home Details
Home Type
- Single Family
Est. Annual Taxes
- $2,609
Year Built
- Built in 2003
Lot Details
- 7,976 Sq Ft Lot
- West Facing Home
- Landscaped with Trees
- Property is zoned PUD
HOA Fees
- $438 Monthly HOA Fees
Parking
- 3 Car Attached Garage
- Driveway
- Golf Cart Parking
Home Design
- Slab Foundation
- Shingle Roof
- Block Exterior
- Stucco
Interior Spaces
- 2,480 Sq Ft Home
- 1-Story Property
- Open Floorplan
- Crown Molding
- Ceiling Fan
- Blinds
- Sliding Doors
- Family Room with Fireplace
- Family Room Off Kitchen
- Separate Formal Living Room
- Den
- Inside Utility
- Utility Room
Kitchen
- Eat-In Kitchen
- Range with Range Hood
- Microwave
- Dishwasher
- Stone Countertops
Flooring
- Wood
- Carpet
- Laminate
- Ceramic Tile
Bedrooms and Bathrooms
- 3 Bedrooms
- Split Bedroom Floorplan
- En-Suite Bathroom
- Walk-In Closet
Laundry
- Laundry in unit
- Dryer
- Washer
Outdoor Features
- Covered Patio or Porch
- Exterior Lighting
- Rain Gutters
Utilities
- Central Heating and Cooling System
- Thermostat
- Gas Water Heater
- Cable TV Available
Listing and Financial Details
- Visit Down Payment Resource Website
- Tax Lot 95
- Assessor Parcel Number 16-22-26-1900-000-09500
Community Details
Overview
- Active Adult
- Association fees include pool, escrow reserves fund, ground maintenance
- Leland Management Association, Phone Number (407) 781-1188
- Summit Greens Ph 01 Subdivision
- Association Owns Recreation Facilities
- The community has rules related to allowable golf cart usage in the community
Amenities
- Clubhouse
Recreation
- Golf Course Community
- Pickleball Courts
- Recreation Facilities
- Shuffleboard Court
- Fitness Center
- Community Pool
Security
- Security Guard
- Gated Community
Map
Home Values in the Area
Average Home Value in this Area
Tax History
| Year | Tax Paid | Tax Assessment Tax Assessment Total Assessment is a certain percentage of the fair market value that is determined by local assessors to be the total taxable value of land and additions on the property. | Land | Improvement |
|---|---|---|---|---|
| 2025 | $2,551 | $199,720 | -- | -- |
| 2024 | $2,551 | $199,720 | -- | -- |
| 2023 | $2,551 | $188,270 | $0 | $0 |
| 2022 | $2,467 | $182,790 | $0 | $0 |
| 2021 | $2,325 | $177,469 | $0 | $0 |
| 2020 | $2,302 | $175,019 | $0 | $0 |
| 2019 | $2,342 | $171,085 | $0 | $0 |
| 2018 | $2,241 | $167,895 | $0 | $0 |
| 2017 | $2,198 | $164,442 | $0 | $0 |
| 2016 | $2,181 | $161,060 | $0 | $0 |
| 2015 | $2,231 | $159,941 | $0 | $0 |
| 2014 | $2,172 | $158,672 | $0 | $0 |
Property History
| Date | Event | Price | List to Sale | Price per Sq Ft |
|---|---|---|---|---|
| 10/31/2025 10/31/25 | For Sale | $450,000 | -- | $181 / Sq Ft |
Purchase History
| Date | Type | Sale Price | Title Company |
|---|---|---|---|
| Deed | $100 | None Listed On Document | |
| Deed | $213,100 | -- |
Mortgage History
| Date | Status | Loan Amount | Loan Type |
|---|---|---|---|
| Previous Owner | $135,500 | No Value Available |
Source: Stellar MLS
MLS Number: O6356818
APN: 16-22-26-1900-000-09500
- 1124 Hidden Bluff
- 1107 Everest St
- 1180 Mesa Verde Ct
- 993 Everest St
- 1083 Mesa Verde Ct
- 1063 Mesa Verde Ct
- 2817 Falcon Ridge
- 2822 Falcon Ridge
- 14421 Indian Ridge Trail
- 15924 Sausalito Cir
- 15925 Summit Ct
- 14450 Indian Ridge Trail
- 15735 Greater Trail
- 15908 Lake Orienta Ct
- 15912 Lake Orienta Ct
- 2884 Highland View Cir
- 4 Apache Cir
- 15840 Sr 50 Unit 142
- 15840 Sr 50 Unit 126
- 15840 Sr 50 Unit 5
- 15528 Hidden Lake Cir
- 15643 Charter Oaks Trail
- 14409 N Greater Hills Blvd
- 14452 N Greater Hills Blvd
- 1056 Princeton Dr
- 2069 Valencia Blossom St
- 1940 Valencia Blossom St
- 14600 Dream Catcher Ct
- 13600 Hartle Groves Place
- 2300 Hooks St
- 2966 Santa Marcos Dr
- 13550 Laranja St
- 16413 Good Hearth Blvd
- 1915 Crestridge Dr
- 1921 Knollcrest Dr
- 1918 Knollcrest Dr
- 16019 Horizon Ct
- 16915 Winter Rd
- 600 River Birch Ct
- 2581 Royal Jasmine Ct

