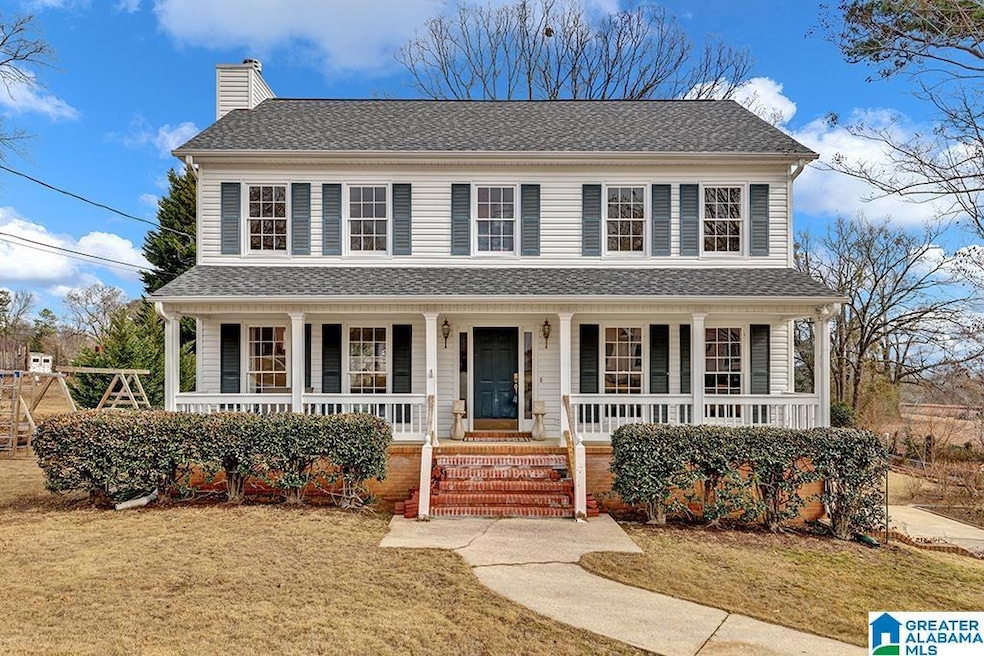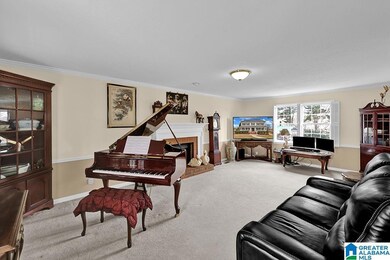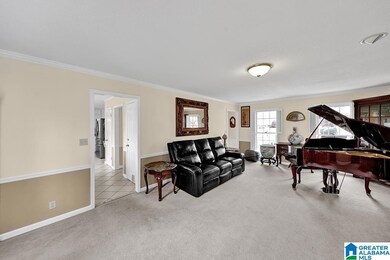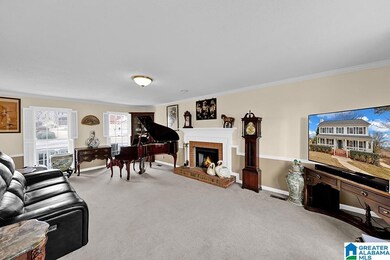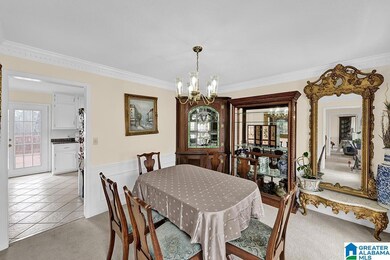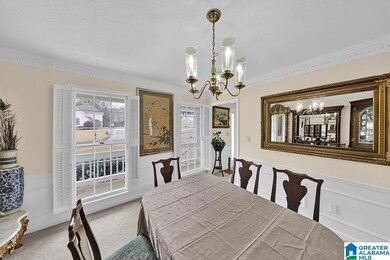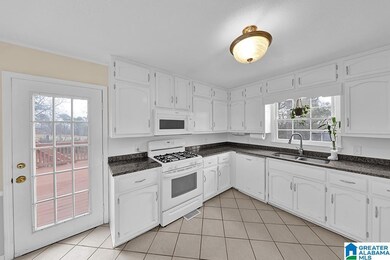
1125 Karl Daly Trace Irondale, AL 35210
Highlights
- Deck
- Attic
- 2 Car Attached Garage
- Shades Valley High School Rated A-
- Porch
- Bay Window
About This Home
As of February 2023Don't wait to see this beautiful home on a cul-de-sac street! The main floor includes a spacious living room with fireplace, formal dining room, and an eat-in kitchen with a bay window. The second floor features ample living space! A large owner's suite with his & her walk-in closets, plantation shutters and a large bathroom. The secondary bedrooms are ready for your personal touches and are currently used as office and bedroom with the full hall bath and laundry area just steps away! An unfinished basement with a great storage area or future finished space along with a 2 car garage and door to the patio underneath the open deck. Spend your slow mornings or evenings sitting on one of the 3 outdoor seating areas enjoying the well manicured lawn and amazing sunrises & sunsets!
Home Details
Home Type
- Single Family
Est. Annual Taxes
- $1,198
Year Built
- Built in 1987
Lot Details
- 0.36 Acre Lot
- Interior Lot
- Few Trees
Parking
- 2 Car Attached Garage
- Basement Garage
- Side Facing Garage
- Driveway
Home Design
- Vinyl Siding
Interior Spaces
- 2-Story Property
- Crown Molding
- Ceiling Fan
- Gas Log Fireplace
- Brick Fireplace
- Window Treatments
- Bay Window
- Living Room with Fireplace
- Dining Room
- Pull Down Stairs to Attic
Kitchen
- Gas Oven
- Stove
- Built-In Microwave
- Dishwasher
- ENERGY STAR Qualified Appliances
- Laminate Countertops
Flooring
- Carpet
- Tile
Bedrooms and Bathrooms
- 3 Bedrooms
- Primary Bedroom Upstairs
- Walk-In Closet
- Bathtub and Shower Combination in Primary Bathroom
Laundry
- Laundry Room
- Laundry on upper level
- Washer and Electric Dryer Hookup
Unfinished Basement
- Basement Fills Entire Space Under The House
- Natural lighting in basement
Outdoor Features
- Deck
- Porch
Schools
- Grantswood Elementary School
- Irondale Middle School
- Shades Valley High School
Utilities
- Central Heating and Cooling System
- Heating System Uses Gas
- Gas Water Heater
- Septic Tank
Listing and Financial Details
- Visit Down Payment Resource Website
- Assessor Parcel Number 24-00-21-3-002-004.006
Ownership History
Purchase Details
Purchase Details
Home Financials for this Owner
Home Financials are based on the most recent Mortgage that was taken out on this home.Purchase Details
Home Financials for this Owner
Home Financials are based on the most recent Mortgage that was taken out on this home.Purchase Details
Home Financials for this Owner
Home Financials are based on the most recent Mortgage that was taken out on this home.Purchase Details
Purchase Details
Home Financials for this Owner
Home Financials are based on the most recent Mortgage that was taken out on this home.Similar Homes in the area
Home Values in the Area
Average Home Value in this Area
Purchase History
| Date | Type | Sale Price | Title Company |
|---|---|---|---|
| Warranty Deed | -- | -- | |
| Warranty Deed | $340,900 | -- | |
| Warranty Deed | $14,500 | -- | |
| Warranty Deed | $198,000 | -- | |
| Quit Claim Deed | $93,600 | -- | |
| Warranty Deed | $167,000 | -- |
Mortgage History
| Date | Status | Loan Amount | Loan Type |
|---|---|---|---|
| Previous Owner | $333,841 | New Conventional | |
| Previous Owner | $253,000 | New Conventional | |
| Previous Owner | $224,000 | New Conventional | |
| Previous Owner | $125,400 | Commercial | |
| Previous Owner | $134,300 | Unknown | |
| Previous Owner | $133,600 | No Value Available | |
| Previous Owner | $120,000 | Unknown |
Property History
| Date | Event | Price | Change | Sq Ft Price |
|---|---|---|---|---|
| 02/21/2023 02/21/23 | Sold | $340,900 | -6.6% | $158 / Sq Ft |
| 01/03/2023 01/03/23 | For Sale | $365,000 | +84.3% | $169 / Sq Ft |
| 05/12/2016 05/12/16 | Sold | $198,000 | -5.7% | $92 / Sq Ft |
| 04/04/2016 04/04/16 | Pending | -- | -- | -- |
| 03/13/2016 03/13/16 | For Sale | $209,900 | -- | $97 / Sq Ft |
Tax History Compared to Growth
Tax History
| Year | Tax Paid | Tax Assessment Tax Assessment Total Assessment is a certain percentage of the fair market value that is determined by local assessors to be the total taxable value of land and additions on the property. | Land | Improvement |
|---|---|---|---|---|
| 2024 | $1,904 | $62,500 | -- | -- |
| 2022 | $1,339 | $24,590 | $6,520 | $18,070 |
| 2021 | $1,198 | $22,100 | $6,520 | $15,580 |
| 2020 | $1,198 | $22,100 | $6,520 | $15,580 |
| 2019 | $1,198 | $22,100 | $0 | $0 |
| 2018 | $1,046 | $19,420 | $0 | $0 |
| 2017 | $1,046 | $19,420 | $0 | $0 |
| 2016 | $1,064 | $19,740 | $0 | $0 |
| 2015 | $1,046 | $19,420 | $0 | $0 |
| 2014 | $1,034 | $19,120 | $0 | $0 |
| 2013 | $1,034 | $19,120 | $0 | $0 |
Agents Affiliated with this Home
-
Ashley Norris

Seller's Agent in 2023
Ashley Norris
Norluxe Realty Birmingham LLC
(205) 623-7034
1 in this area
48 Total Sales
-
Marshall Malone

Buyer's Agent in 2023
Marshall Malone
ARC Realty Mountain Brook
(205) 789-8475
2 in this area
57 Total Sales
-
Gary DeLamar

Seller's Agent in 2016
Gary DeLamar
RealtySouth
(205) 835-2916
35 Total Sales
-
K
Buyer's Agent in 2016
Keith Webb
ARC Realty
Map
Source: Greater Alabama MLS
MLS Number: 1342013
APN: 24-00-21-3-002-004.006
- 3256 Karl Daly Rd
- 3265 Hoot Owl Ln Unit 1
- 3219 Karl Daly Rd
- 3408 Rock Ridge Cir
- Lot 78
- 3921 Rock Ridge Rd
- 3932 Rock Ridge Rd
- 1652 Alton Rd
- 1391 Creekside Glen
- 1268 Shades Terrace
- 3943 Crest Landing
- 3930 Crest Landing
- 5746 Belmont Place
- 1221 Grants Way
- 776 Bainbridge Ct
- 1236 Grants Mill Rd Unit 14 & 15
- 3858 Grants Ln
- 1233 Mill Ln
- 3783 Maggies Dr
- 771 Pineview Rd
