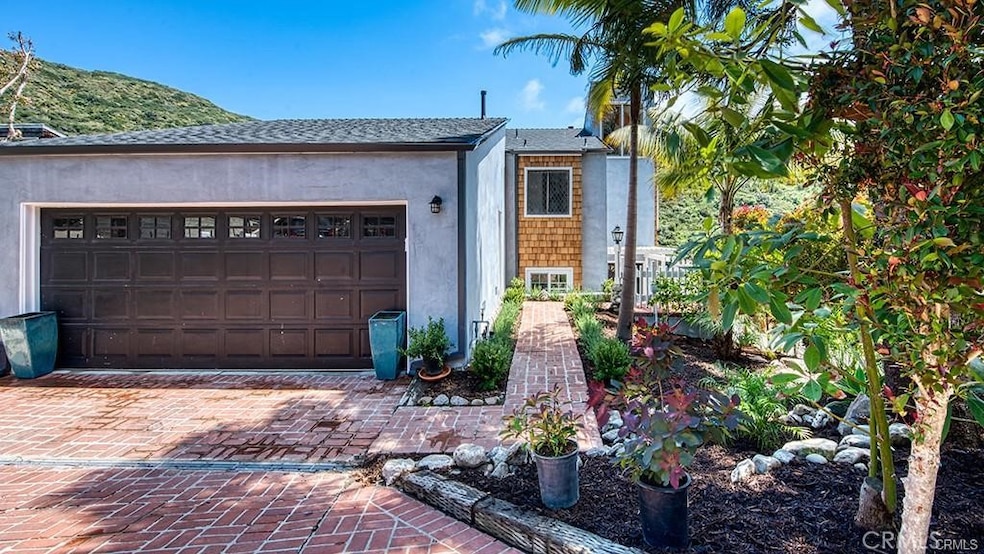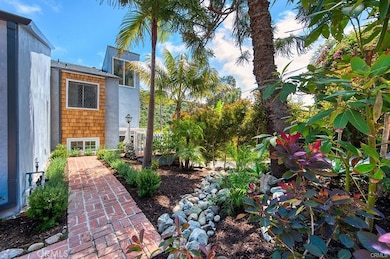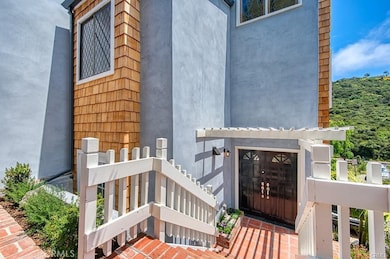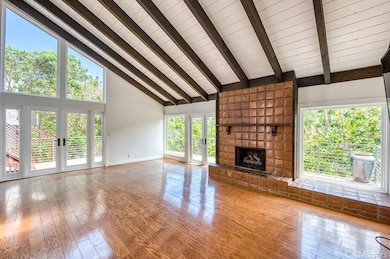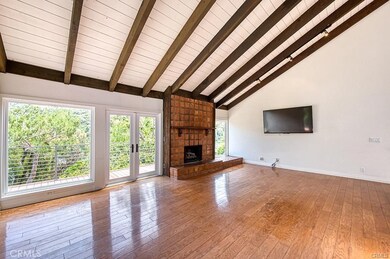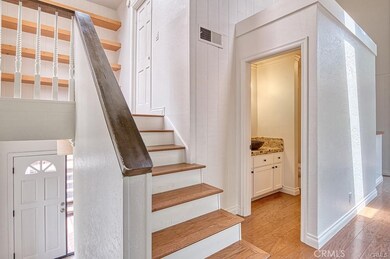1125 Keller Way Laguna Beach, CA 92651
Rancho Laguna NeighborhoodHighlights
- Primary Bedroom Suite
- View of Trees or Woods
- Hiking Trails
- Top Of The World Elementary School Rated A
- No HOA
- 2 Car Attached Garage
About This Home
Experience the Magic of Bluebird Canyon Living! Tucked away in the peaceful hills of Laguna Beach, this enchanting Bluebird Canyon home offers a rare blend of charm, space, and serenity. Step inside and instantly feel at home in the bright, open living area—flooded with natural light from updated floor-to-ceiling windows and sliding glass doors. Soaring vaulted ceilings with exposed beams, rich hardwood floors, and a cozy wood-burning fireplace create an inviting space that’s perfect for relaxing or entertaining. Let your imagination roam: transform the expansive walls into your personal art gallery, design a dreamy media space, or simply unwind while enjoying the stunning canyon views from your own private retreat. Step outside onto the spacious wrap-around deck—perfect for al fresco dining, sunset cocktails, or peaceful mornings surrounded by nature. At the heart of the home, the thoughtfully designed kitchen features granite countertops, a generous pantry, and a breakfast bar that flows seamlessly into the dining area and out to a charming brick patio—an ideal setup for weekend BBQs and casual gatherings. Upstairs, the primary suite is your personal sanctuary, complete with private deck access and treetop views. Two additional rooms and a full bath offer flexibility for guest rooms, a home office, creative studio, or whatever your lifestyle demands. Located minutes from parks, hiking trails, world-renowned beaches, top-rated schools, and the vibrant culture of Laguna Beach, this hidden gem offers the perfect balance of natural beauty, convenience, and relaxed coastal living. Homes like this don't come around often—schedule your private showing today and discover the lifestyle you've been dreaming of.
Listing Agent
Re/Max Real Estate Group Brokerage Phone: 949-290-9754 License #01317912 Listed on: 04/14/2025

Home Details
Home Type
- Single Family
Est. Annual Taxes
- $17,386
Year Built
- Built in 1975
Lot Details
- 0.28 Acre Lot
- Back Yard
Parking
- 2 Car Attached Garage
Property Views
- Woods
- Canyon
Home Design
- Split Level Home
Interior Spaces
- 2,004 Sq Ft Home
- 2-Story Property
- Family Room with Fireplace
- Laundry Room
Bedrooms and Bathrooms
- 3 Bedrooms
- Primary Bedroom Suite
Utilities
- Forced Air Heating System
Listing and Financial Details
- Security Deposit $8,000
- 12-Month Minimum Lease Term
- Available 4/14/25
- Legal Lot and Block 10 / 3
- Tax Tract Number 989
- Assessor Parcel Number 64435220
Community Details
Overview
- No Home Owners Association
- Rancho Laguna Subdivision
Recreation
- Park
- Hiking Trails
- Bike Trail
Pet Policy
- Call for details about the types of pets allowed
- Pet Deposit $500
Map
Source: California Regional Multiple Listing Service (CRMLS)
MLS Number: OC25081842
APN: 644-352-20
- 994 Bluebird Canyon Dr
- 1000 Oriole Dr
- 1074 Flamingo Rd
- 1015 Madison Place
- 1372 Morningside Dr
- 815 Bluebird Canyon Dr
- 1435 Cerritos Dr
- 1060 Van Dyke Dr
- 901 Summit Dr
- 1445 Mar Vista Way
- 1450 Terrace Way
- 990 Meadowlark Dr
- 1195 La Mirada St
- 826 Diamond St
- 1385 Terrace Way
- 1477 Cerritos Dr
- 1950 Upper Rim Rock Rd
- 856 Diamond St
- 1155 Katella St
- 1165 Noria St
