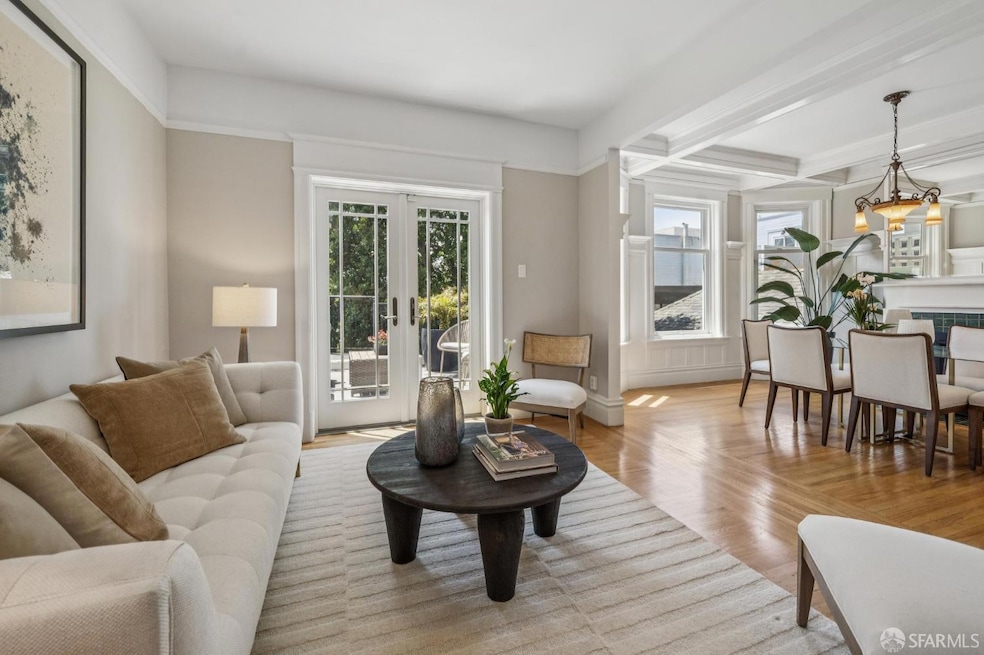
1125 Leavenworth St San Francisco, CA 94109
Nob Hill NeighborhoodEstimated payment $12,288/month
Highlights
- Edwardian Architecture
- 2-minute walk to California And Leavenworth
- Main Floor Bedroom
- Marina Middle School Rated A-
- Wood Flooring
- 4-minute walk to Washington-Hyde Mini Park
About This Home
Located in the heart of Nob Hill, this grand scale Edwardian condo combines the elegance of classic architecture with the comforts of modern living. Part of a friendly four-unit building, the home has been extensively renovated to offer a house-like feel with integrated indoor-outdoor spaces, tasteful upgrades, and charming period details. The light-filled living room opens seamlessly onto a spacious private terrace, providing direct access to a beautifully landscaped backyard--perfect for entertaining or relaxing. The modern kitchen and adjacent dining room are framed by multiple windows overlooking Kimball Place, a quiet cul-de-sac graced by a majestic redwood tree and lush greenery. Three bedrooms are situated on the main level, including a primary suite with a spa-inspired bathroom. Downstairs, a generously sized guest suite features a newer bathroom and wet bar, with both interior access and a private entrance via the tradesman alley. With only five steps to the front door, this home is senior-friendly. Additional features include updated electrical and plumbing systems, newer windows, hardwood floors, in-unit laundry, and low HOA dues. Just steps away from iconic San Francisco landmarks, local amenities, and multiple parking garages. Walk Score of 99, a walker's paradise.
Property Details
Home Type
- Condominium
Est. Annual Taxes
- $15,547
Year Built
- Built in 1908 | Remodeled
HOA Fees
- $394 Monthly HOA Fees
Home Design
- Edwardian Architecture
Interior Spaces
- 2,580 Sq Ft Home
- 2-Story Property
- Fireplace
- Family Room
- Living Room
- Dining Room
- Storage Room
- Wood Flooring
- Partial Basement
Kitchen
- Free-Standing Gas Range
- Microwave
- Dishwasher
- Quartz Countertops
Bedrooms and Bathrooms
- Main Floor Bedroom
- 3 Full Bathrooms
Laundry
- Laundry closet
- Dryer
- Washer
Utilities
- Zoned Heating System
- Tankless Water Heater
Listing and Financial Details
- Assessor Parcel Number 0248076
Community Details
Overview
- Association fees include gas, insurance on structure, sewer, trash, water
- 4 Units
- 1125 1129 Leavenworth St And 2 Kimball Pl Association
- Low-Rise Condominium
Pet Policy
- Limit on the number of pets
- Dogs and Cats Allowed
Map
Home Values in the Area
Average Home Value in this Area
Tax History
| Year | Tax Paid | Tax Assessment Tax Assessment Total Assessment is a certain percentage of the fair market value that is determined by local assessors to be the total taxable value of land and additions on the property. | Land | Improvement |
|---|---|---|---|---|
| 2025 | $15,547 | $1,273,802 | $617,348 | $656,454 |
| 2024 | $15,547 | $1,248,828 | $605,244 | $643,584 |
| 2023 | $15,279 | $1,224,343 | $593,377 | $630,966 |
| 2022 | $14,975 | $1,200,339 | $581,743 | $618,596 |
| 2021 | $14,711 | $1,176,805 | $570,337 | $606,468 |
| 2020 | $14,838 | $1,165,321 | $564,489 | $600,832 |
| 2019 | $14,284 | $1,142,485 | $553,421 | $589,064 |
| 2018 | $13,807 | $1,120,097 | $542,570 | $577,527 |
| 2017 | $13,347 | $1,098,148 | $531,932 | $566,216 |
| 2016 | $13,129 | $1,076,628 | $521,502 | $555,126 |
| 2015 | $12,968 | $1,060,466 | $513,669 | $546,797 |
| 2014 | $12,629 | $1,039,706 | $503,607 | $536,099 |
Property History
| Date | Event | Price | Change | Sq Ft Price |
|---|---|---|---|---|
| 08/20/2025 08/20/25 | Pending | -- | -- | -- |
| 08/08/2025 08/08/25 | Price Changed | $1,945,000 | -2.5% | $754 / Sq Ft |
| 07/10/2025 07/10/25 | For Sale | $1,995,000 | -- | $773 / Sq Ft |
Purchase History
| Date | Type | Sale Price | Title Company |
|---|---|---|---|
| Interfamily Deed Transfer | -- | None Available | |
| Interfamily Deed Transfer | -- | None Available | |
| Interfamily Deed Transfer | -- | None Available | |
| Grant Deed | $799,000 | Fidelity National Title Co | |
| Interfamily Deed Transfer | -- | None Available | |
| Interfamily Deed Transfer | -- | Fidelity National Title Co | |
| Grant Deed | $1,351,000 | Fidelity National Title Co | |
| Interfamily Deed Transfer | -- | Fidelity National Title Co | |
| Interfamily Deed Transfer | -- | Fidelity National Title Co | |
| Interfamily Deed Transfer | -- | -- | |
| Interfamily Deed Transfer | -- | -- |
Mortgage History
| Date | Status | Loan Amount | Loan Type |
|---|---|---|---|
| Open | $572,300 | New Conventional | |
| Closed | $599,000 | Purchase Money Mortgage | |
| Previous Owner | $100,000 | Credit Line Revolving | |
| Previous Owner | $329,000 | Seller Take Back | |
| Previous Owner | $787,000 | Unknown | |
| Previous Owner | $800,000 | No Value Available | |
| Previous Owner | $200,000 | Credit Line Revolving |
Similar Homes in San Francisco, CA
Source: San Francisco Association of REALTORS® MLS
MLS Number: 425055096
APN: 0248-076
- 1101 Leavenworth St
- 1375 Sacramento St
- 1200 California St Unit 20B
- 1200 California St Unit 9C
- 1280 Pine St
- 1340 Clay St Unit 403
- 1340 Clay St Unit 302
- 1155 Pine St Unit 8
- 1155 Pine St Unit 17
- 1177 California St Unit 1210
- 1177 California St Unit 823
- 1177 California St Unit 212
- 1177 California St Unit 1704
- 1565 Clay St
- 1250 Jones St Unit 503
- 66 Pleasant St
- 1380 Washington St
- 1512 California St
- 1418 Leavenworth St
- 824 Hyde St






