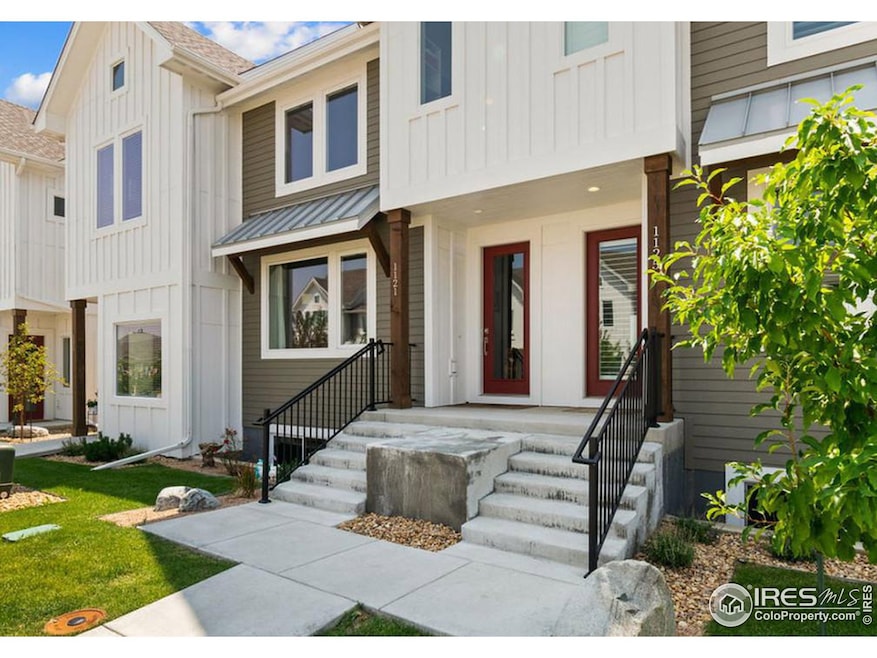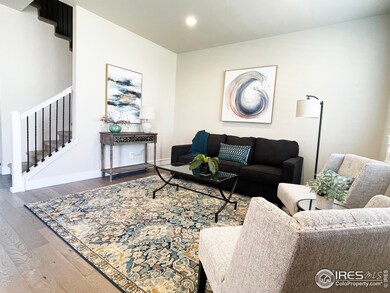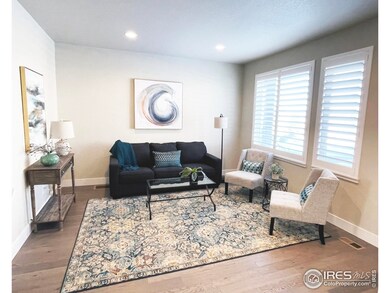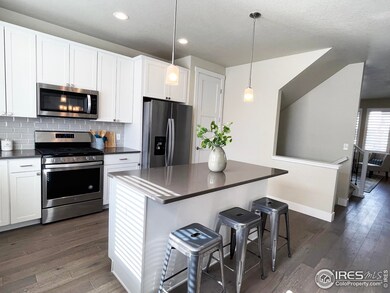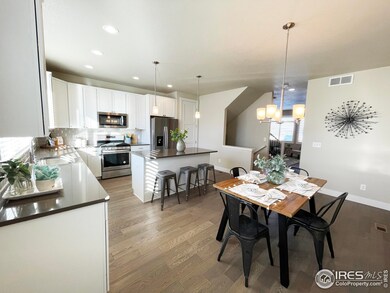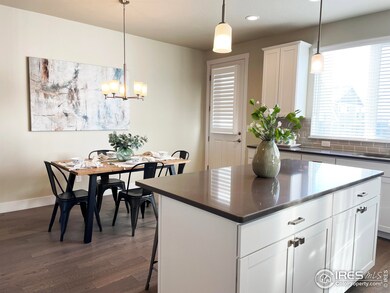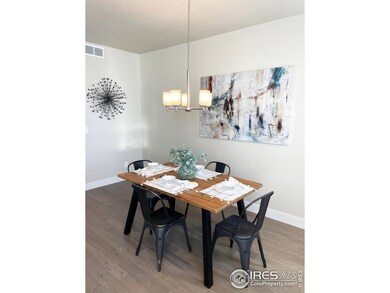
$399,500
- 3 Beds
- 2.5 Baths
- 1,320 Sq Ft
- 847 Great Plains Ave
- Berthoud, CO
Welcome to 847 Great Plains Avenue—this beautifully maintained, nearly new paired home offers the perfect blend of modern style, thoughtful design, and low-maintenance living. Built just three years ago, this 3-bedroom, 3-bathroom home lives like new and is truly move-in ready. The open-concept main level features a spacious living area and a stylish kitchen with sleek cabinetry, stainless steel
Christy Hepp eXp Realty, LLC
