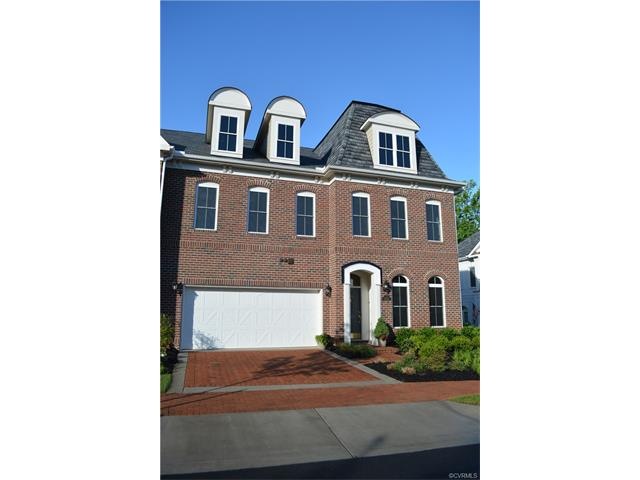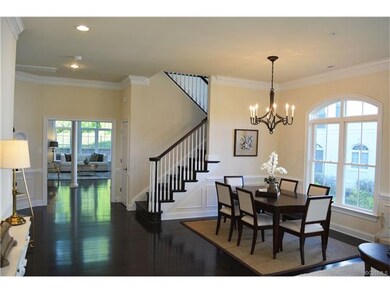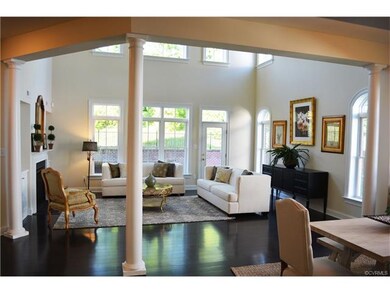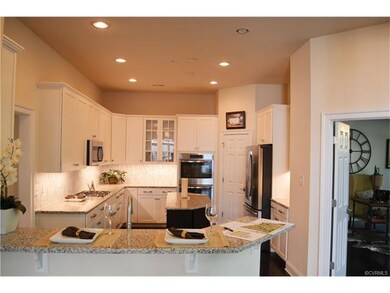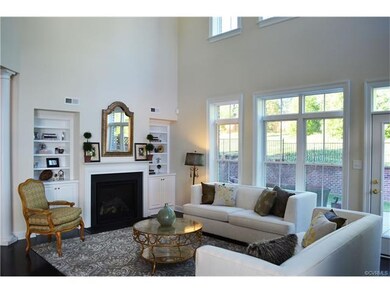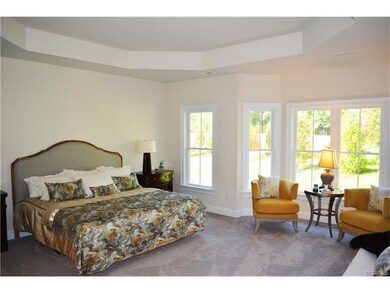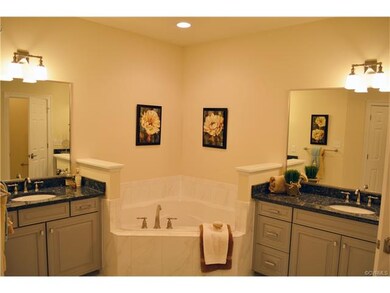
1125 Marney Ct Unit YY-4 Henrico, VA 23229
Canterbury NeighborhoodEstimated Value: $987,000 - $1,028,000
Highlights
- Fitness Center
- Newly Remodeled
- Colonial Architecture
- Douglas S. Freeman High School Rated A-
- In Ground Pool
- Clubhouse
About This Home
As of November 2017Welcome Home! New END Farrington Home in Grayson Hill ready for immediate occupancy. This is a model and floor plan loved by all with oodles of windows, light, and space. Rooms are all large in size and volume [10' ceilings on 1st floor] with open floor plan having BOTH formal and family spaces. The kitchen is state of the art and perfect for family or entertaining. Open Family Room, Breakfast Room, Butler's Pantry and Study. 4 bedrooms and 3 full baths. [ Master is large, private and a true retreat with his/her closets and SPA type bath] 3 additional bedrooms and 2 more full baths.Closets galore, ceiling height 10' on 1st fl and 9' on 2nd + 2 car attached garage, wide rear yard. We have changed some of our standard faucets and fixtures which is a fabulous addition - making the new Farrington homes even more desirable. Of course you will enjoy the maintenance free life style while enjoying the beautiful Club House, Pool, and Fitness Center. Our walking trails are perfect for exercise for you and your pets. Additional Features: 2 zone heating and cooling system, sec system, automatic garage. BEAUTIFULLY FINISHED AND APPOINTED WITH THOUGHT TO EVERY DETAIL.
Last Agent to Sell the Property
Karen Hofheimer
Gumenick Homebuilding LLC License #0225162654 Listed on: 05/24/2017
Townhouse Details
Home Type
- Townhome
Est. Annual Taxes
- $8,190
Year Built
- Built in 2016 | Newly Remodeled
Lot Details
- 5,401
HOA Fees
- $285 Monthly HOA Fees
Parking
- 2 Car Attached Garage
- Garage Door Opener
Home Design
- Colonial Architecture
- Brick Exterior Construction
- Slab Foundation
- Composition Roof
- HardiePlank Type
Interior Spaces
- 3,700 Sq Ft Home
- 2-Story Property
- High Ceiling
- Gas Fireplace
- Bay Window
Kitchen
- Butlers Pantry
- Double Oven
- Gas Cooktop
- Dishwasher
- Disposal
Flooring
- Wood
- Partially Carpeted
- Ceramic Tile
Bedrooms and Bathrooms
- 4 Bedrooms
Pool
- In Ground Pool
Schools
- Maybeury Elementary School
- Tuckahoe Middle School
- Freeman High School
Utilities
- Zoned Heating and Cooling
- Heating System Uses Natural Gas
- Water Heater
- Cable TV Available
Listing and Financial Details
- Assessor Parcel Number Not yet recorded
Community Details
Overview
- Grayson Hill Subdivision
Amenities
- Common Area
- Clubhouse
Recreation
- Fitness Center
Ownership History
Purchase Details
Purchase Details
Home Financials for this Owner
Home Financials are based on the most recent Mortgage that was taken out on this home.Similar Homes in Henrico, VA
Home Values in the Area
Average Home Value in this Area
Purchase History
| Date | Buyer | Sale Price | Title Company |
|---|---|---|---|
| Crow Russell A | $875,000 | Fidelity National Title | |
| Layne Aubrey L | $637,900 | Attorney |
Mortgage History
| Date | Status | Borrower | Loan Amount |
|---|---|---|---|
| Previous Owner | Layne Aubrey L | $250,000 |
Property History
| Date | Event | Price | Change | Sq Ft Price |
|---|---|---|---|---|
| 11/01/2017 11/01/17 | Sold | $637,900 | +0.5% | $172 / Sq Ft |
| 09/10/2017 09/10/17 | Pending | -- | -- | -- |
| 05/24/2017 05/24/17 | For Sale | $634,900 | -- | $172 / Sq Ft |
Tax History Compared to Growth
Tax History
| Year | Tax Paid | Tax Assessment Tax Assessment Total Assessment is a certain percentage of the fair market value that is determined by local assessors to be the total taxable value of land and additions on the property. | Land | Improvement |
|---|---|---|---|---|
| 2024 | $8,190 | $891,900 | $168,000 | $723,900 |
| 2023 | $7,581 | $891,900 | $168,000 | $723,900 |
| 2022 | $6,750 | $794,100 | $157,500 | $636,600 |
| 2021 | $6,166 | $637,600 | $115,500 | $522,100 |
| 2020 | $5,547 | $637,600 | $115,500 | $522,100 |
| 2019 | $5,373 | $617,600 | $113,400 | $504,200 |
| 2018 | $5,423 | $623,300 | $119,100 | $504,200 |
| 2017 | $5,841 | $671,400 | $119,100 | $552,300 |
| 2016 | $2,915 | $335,100 | $119,100 | $216,000 |
| 2015 | -- | $119,100 | $119,100 | $0 |
Agents Affiliated with this Home
-
K
Seller's Agent in 2017
Karen Hofheimer
Gumenick Homebuilding LLC
-
Lacy Williams

Buyer's Agent in 2017
Lacy Williams
Joyner Fine Properties
(804) 405-7557
1 in this area
106 Total Sales
Map
Source: Central Virginia Regional MLS
MLS Number: 1719479
APN: 745-740-2608
- 9407 Belfort Rd
- 9522 Nassington Ct
- 9001 Wood Sorrel Ct
- 9212 Avalon Dr
- 9133 Derbyshire Rd Unit A
- 911 Penola Dr
- 8915 Ginger Way Ct
- 419 Dellbrooks Place
- 9500 Carterwood Rd
- 8900 Burkhart Dr
- 9111 Carterham Rd
- 9905 Carrington Place
- 1304 Waltham Ct
- 10507 Walbrook Dr
- 10309 Collinwood Dr
- 105 N Erlwood Ct
- 8 Nomas Ln
- 8912 Michaux Ln
- 0000 Midway Rd
- 8904 Midway Rd
- 1125 Marney Ct Unit YY-4
- 1125 Marney Ct
- 1127 Marney Ct Unit YY-3
- 1123 Marney Ct Unit TT-4
- 1123 Marney Ct
- 1129 Marney Ct Unit YY-2
- 1129 Marney Ct
- 1121 Marney Ct Unit TT-3
- 1121 Marney Ct
- 9514 Derbyshire Rd
- 1131 Marney Ct Unit YY-1
- 1131 Marney Ct
- 1119 Marney Ct Unit TT-2
- 1119 Marney Ct
- 1128 Marney Ct Unit XX-1
- 1128 Marney Ct
- 1126 Marney Ct
- 1124 Marney Ct Unit UU-2
- 1124 Marney Ct
