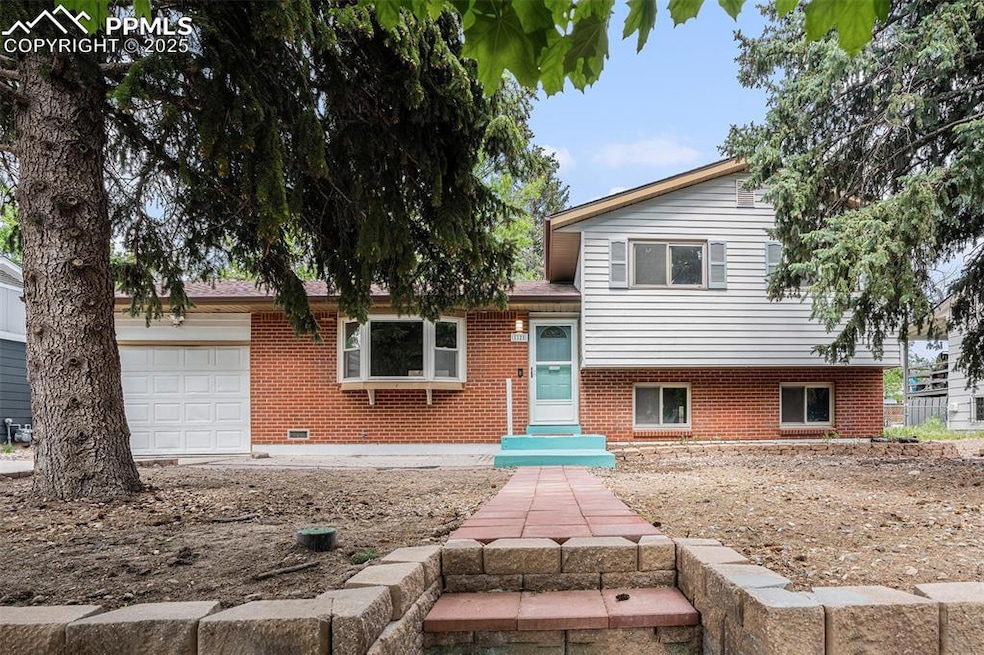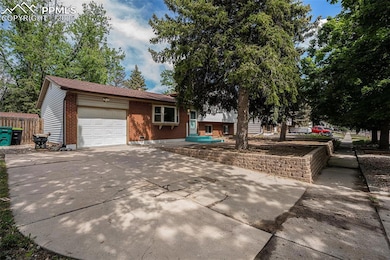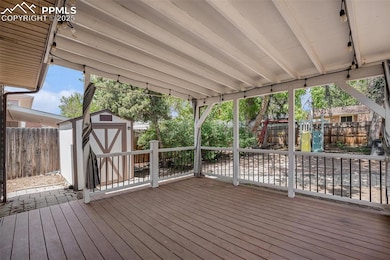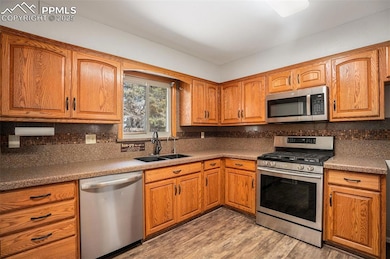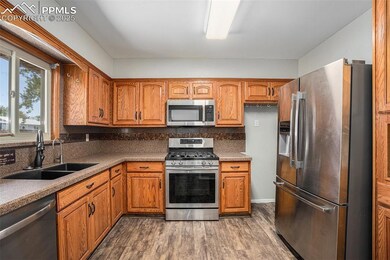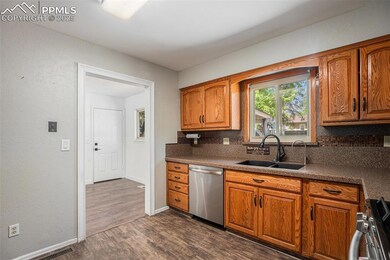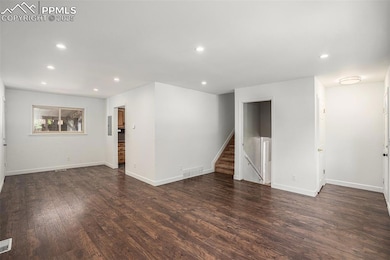1125 Moffat Cir Colorado Springs, CO 80915
Rustic Hills NeighborhoodEstimated payment $2,063/month
Highlights
- Property is near a park
- 1 Car Attached Garage
- Ramped or Level from Garage
- Covered Patio or Porch
- Recessed Lighting
- 1-minute walk to Wilson Park
About This Home
Location! Location! Fantastic Austin Estates Tri-Level on Larger Treed Lot with Newer Main Level LVP Flooring, Updated Windows, Recessed Lighting, and Covered Deck! Minutes from Wilson Park! Versatile Floor Plan with Three Larger Bedrooms and Bathroom Up and one Bedroom with Bathroom Suite Down! Gorgeous Backyard Layout with Two Storage Sheds, Playground area, and Potential Garden Area! Extended Driveway to hold Two Vehicles Side by Side! NEW Upgraded Electrical Panel in 2025, NEW Furnace and AC in 2024, Newer Roof from 2018, and Newer Appliances! New Paint Throughout!
Don't Miss This Opportunity to Own a Great Home on a Private Lot! Welcome Home!
Listing Agent
RE/MAX Real Estate Group LLC Brokerage Phone: 719-534-7900 Listed on: 05/26/2025

Home Details
Home Type
- Single Family
Est. Annual Taxes
- $1,208
Year Built
- Built in 1968
Lot Details
- 7,701 Sq Ft Lot
- Back Yard Fenced
- Level Lot
- Landscaped with Trees
Parking
- 1 Car Attached Garage
- Garage Door Opener
- Driveway
Home Design
- Tri-Level Property
- Brick Exterior Construction
- Shingle Roof
- Aluminum Siding
Interior Spaces
- 1,557 Sq Ft Home
- Recessed Lighting
Kitchen
- Oven
- Plumbed For Gas In Kitchen
- Microwave
- Dishwasher
- Disposal
Flooring
- Carpet
- Luxury Vinyl Tile
Bedrooms and Bathrooms
- 4 Bedrooms
- 2 Full Bathrooms
Laundry
- Laundry on lower level
- Dryer
- Washer
Accessible Home Design
- Ramped or Level from Garage
Outdoor Features
- Covered Patio or Porch
- Shed
Location
- Property is near a park
- Property is near schools
- Property is near shops
Schools
- Wilson Elementary School
- Sabin Middle School
- Mitchell High School
Utilities
- Forced Air Heating and Cooling System
- Heating System Uses Natural Gas
- 220 Volts
- 220 Volts in Kitchen
Map
Home Values in the Area
Average Home Value in this Area
Tax History
| Year | Tax Paid | Tax Assessment Tax Assessment Total Assessment is a certain percentage of the fair market value that is determined by local assessors to be the total taxable value of land and additions on the property. | Land | Improvement |
|---|---|---|---|---|
| 2025 | $1,208 | $25,600 | -- | -- |
| 2024 | $1,096 | $26,140 | $4,150 | $21,990 |
| 2023 | $1,096 | $26,140 | $4,150 | $21,990 |
| 2022 | $1,006 | $17,980 | $3,340 | $14,640 |
| 2021 | $1,091 | $18,490 | $3,430 | $15,060 |
| 2020 | $1,135 | $16,720 | $3,000 | $13,720 |
| 2019 | $1,129 | $16,720 | $3,000 | $13,720 |
| 2018 | $990 | $13,490 | $2,380 | $11,110 |
| 2017 | $937 | $13,490 | $2,380 | $11,110 |
| 2016 | $659 | $11,370 | $2,310 | $9,060 |
| 2015 | $657 | $11,370 | $2,310 | $9,060 |
| 2014 | $645 | $10,720 | $2,310 | $8,410 |
Property History
| Date | Event | Price | Change | Sq Ft Price |
|---|---|---|---|---|
| 09/05/2025 09/05/25 | Pending | -- | -- | -- |
| 08/26/2025 08/26/25 | Price Changed | $370,000 | -2.1% | $238 / Sq Ft |
| 07/31/2025 07/31/25 | Price Changed | $378,000 | -0.3% | $243 / Sq Ft |
| 06/20/2025 06/20/25 | For Sale | $379,000 | 0.0% | $243 / Sq Ft |
| 06/13/2025 06/13/25 | Pending | -- | -- | -- |
| 05/26/2025 05/26/25 | For Sale | $379,000 | -4.8% | $243 / Sq Ft |
| 11/04/2022 11/04/22 | Sold | $397,992 | +2.1% | $256 / Sq Ft |
| 10/19/2022 10/19/22 | Pending | -- | -- | -- |
| 10/03/2022 10/03/22 | Price Changed | $389,993 | -2.5% | $250 / Sq Ft |
| 09/30/2022 09/30/22 | Price Changed | $399,995 | -1.3% | $257 / Sq Ft |
| 09/29/2022 09/29/22 | For Sale | $405,405 | 0.0% | $260 / Sq Ft |
| 09/28/2022 09/28/22 | Pending | -- | -- | -- |
| 09/23/2022 09/23/22 | Price Changed | $405,405 | -1.1% | $260 / Sq Ft |
| 09/20/2022 09/20/22 | Price Changed | $409,995 | +2.5% | $263 / Sq Ft |
| 09/15/2022 09/15/22 | Price Changed | $399,997 | -2.9% | $257 / Sq Ft |
| 09/09/2022 09/09/22 | Price Changed | $411,999 | -3.1% | $265 / Sq Ft |
| 09/06/2022 09/06/22 | Price Changed | $425,000 | +2.9% | $273 / Sq Ft |
| 09/05/2022 09/05/22 | Price Changed | $413,013 | +0.9% | $265 / Sq Ft |
| 09/03/2022 09/03/22 | Price Changed | $409,500 | +0.1% | $263 / Sq Ft |
| 09/02/2022 09/02/22 | Price Changed | $409,000 | -1.4% | $263 / Sq Ft |
| 09/02/2022 09/02/22 | Price Changed | $415,000 | -0.1% | $267 / Sq Ft |
| 09/02/2022 09/02/22 | For Sale | $415,333 | 0.0% | $267 / Sq Ft |
| 08/24/2022 08/24/22 | Pending | -- | -- | -- |
| 08/22/2022 08/22/22 | Price Changed | $415,333 | -1.1% | $267 / Sq Ft |
| 08/19/2022 08/19/22 | Price Changed | $419,876 | -1.0% | $270 / Sq Ft |
| 08/17/2022 08/17/22 | Price Changed | $424,321 | -1.3% | $273 / Sq Ft |
| 08/16/2022 08/16/22 | For Sale | $430,000 | -- | $276 / Sq Ft |
Purchase History
| Date | Type | Sale Price | Title Company |
|---|---|---|---|
| Special Warranty Deed | $397,992 | Land Title | |
| Warranty Deed | $375,000 | Title Forward | |
| Warranty Deed | $275,000 | North American Title | |
| Warranty Deed | $184,900 | Empire Title Co Springs Llc | |
| Deed | -- | -- |
Mortgage History
| Date | Status | Loan Amount | Loan Type |
|---|---|---|---|
| Open | $268,992 | New Conventional | |
| Previous Owner | $363,298 | FHA | |
| Previous Owner | $230,912 | VA | |
| Previous Owner | $104,900 | New Conventional |
Source: Pikes Peak REALTOR® Services
MLS Number: 4756346
APN: 64111-12-010
- 1222 de Reamer Cir
- 1239 Martin Dr
- 1103 Turley Cir
- 4706 Woodbury Dr
- 4443 E San Miguel St
- 1414 Martin Dr
- 1216 Osgood Rd
- 1202 Wooten Rd
- 1426 de Reamer Cir
- 1202 Fosdick Dr
- 1505 Mckay Way
- 1770 Sawyer Way
- 1508 E Owen Cir
- 1501 E Owen Cir
- 1512 Keaton Ln
- 4119 Palmer Park Blvd
- 713 Lansing Dr
- 5102 Galley Rd Unit 325A
- 5102 Galley Rd Unit 120A
- 5102 Galley Rd Unit 118 B
